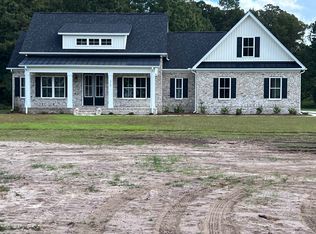Sold for $590,000 on 10/06/25
$590,000
4260 Long Avenue Ext., Conway, SC 29526
3beds
2,727sqft
Single Family Residence
Built in 2013
4.92 Acres Lot
$588,200 Zestimate®
$216/sqft
$2,263 Estimated rent
Home value
$588,200
$559,000 - $618,000
$2,263/mo
Zestimate® history
Loading...
Owner options
Explore your selling options
What's special
Welcome to your exceptionally beautiful home sprawled on 4.92 Acs. This all brick home offers comfort and space. If you are looking for ample room for outdoor activities then this is your next residence. 3 bedrooms, 2 full baths with a bonus room over the garage, this home is designed for relaxation, functionality, hobbies and entertaining. Step inside the formal entry to a light filled family room with a coffered ceiling and a fireplace with built ins on either side. The large kitchen features a double wall oven, abundant cabinet space, a large island with additional storage, breakfast nook, solid surface counter tops and stainless appliances. The expansive primary bedroom is a true retreat, complete with an ensuite bath featuring a double vanity, jetted tub, tiled walk in shower and a Walk in closet. The laundry room has additional cabinets for extra storage. The bonus room offers endless possibilities. Outside you will find a brick patio that has been plumbed with a gas line and plumbing for an outdoor kitchen area and a gas firepit. There are 2 urns on the brick columns that are gas. The brick fire pit at the very back of the patio is wood burning. The very back of the property does have some wetlands on it. This residence is just 15 minutes from all Downtown Conway has to offer. Schedule your showing today.
Zillow last checked: 8 hours ago
Listing updated: October 06, 2025 at 12:25pm
Listed by:
Kevin Sansbury 843-457-0212,
Sansbury Butler Properties,
Shonda Cooper 843-254-2984,
Sansbury Butler Properties
Bought with:
Jillian L Chandler, 113237
Century 21 The Harrelson Group
Source: CCAR,MLS#: 2512170 Originating MLS: Coastal Carolinas Association of Realtors
Originating MLS: Coastal Carolinas Association of Realtors
Facts & features
Interior
Bedrooms & bathrooms
- Bedrooms: 3
- Bathrooms: 2
- Full bathrooms: 2
Dining room
- Features: Separate/Formal Dining Room
Family room
- Features: Ceiling Fan(s), Fireplace
Kitchen
- Features: Breakfast Bar, Breakfast Area, Kitchen Island, Pantry, Stainless Steel Appliances, Solid Surface Counters
Other
- Features: Bedroom on Main Level, Entrance Foyer, Library, Utility Room
Heating
- Central, Electric
Cooling
- Central Air
Appliances
- Included: Cooktop, Double Oven, Dishwasher, Microwave
- Laundry: Washer Hookup
Features
- Split Bedrooms, Breakfast Bar, Bedroom on Main Level, Breakfast Area, Entrance Foyer, Kitchen Island, Stainless Steel Appliances, Solid Surface Counters
- Flooring: Carpet, Tile, Wood
- Basement: Crawl Space
Interior area
- Total structure area: 3,845
- Total interior livable area: 2,727 sqft
Property
Parking
- Total spaces: 4
- Parking features: Attached, Two Car Garage, Garage, Garage Door Opener
- Attached garage spaces: 2
Features
- Levels: One and One Half
- Stories: 1
- Patio & porch: Rear Porch, Front Porch, Patio
- Exterior features: Porch, Patio
Lot
- Size: 4.92 Acres
- Features: 1 or More Acres, Irregular Lot, Outside City Limits
Details
- Additional parcels included: ,
- Parcel number: 29508040003
- Zoning: CFA
- Special conditions: None
Construction
Type & style
- Home type: SingleFamily
- Architectural style: Traditional
- Property subtype: Single Family Residence
Materials
- Brick
- Foundation: Crawlspace
Condition
- Resale
- Year built: 2013
Utilities & green energy
- Water: Public
- Utilities for property: Electricity Available, Sewer Available, Water Available
Community & neighborhood
Security
- Security features: Smoke Detector(s)
Location
- Region: Conway
- Subdivision: Not within a Subdivision
HOA & financial
HOA
- Has HOA: No
Price history
| Date | Event | Price |
|---|---|---|
| 10/6/2025 | Sold | $590,000-9.2%$216/sqft |
Source: | ||
| 8/23/2025 | Contingent | $649,900$238/sqft |
Source: | ||
| 7/13/2025 | Price change | $649,900-7.1%$238/sqft |
Source: | ||
| 6/19/2025 | Price change | $699,900-6.7%$257/sqft |
Source: | ||
| 5/14/2025 | Listed for sale | $749,900$275/sqft |
Source: | ||
Public tax history
| Year | Property taxes | Tax assessment |
|---|---|---|
| 2024 | $3,856 +6.8% | $312,243 +15% |
| 2023 | $3,611 +1.6% | $271,515 |
| 2022 | $3,554 | $271,515 |
Find assessor info on the county website
Neighborhood: 29526
Nearby schools
GreatSchools rating
- 6/10Conway Elementary SchoolGrades: PK-5Distance: 4.5 mi
- 6/10Conway Middle SchoolGrades: 6-8Distance: 5 mi
- 5/10Conway High SchoolGrades: 9-12Distance: 5.4 mi
Schools provided by the listing agent
- Elementary: Conway Elementary School
- Middle: Conway Middle School
- High: Conway High School
Source: CCAR. This data may not be complete. We recommend contacting the local school district to confirm school assignments for this home.

Get pre-qualified for a loan
At Zillow Home Loans, we can pre-qualify you in as little as 5 minutes with no impact to your credit score.An equal housing lender. NMLS #10287.
Sell for more on Zillow
Get a free Zillow Showcase℠ listing and you could sell for .
$588,200
2% more+ $11,764
With Zillow Showcase(estimated)
$599,964