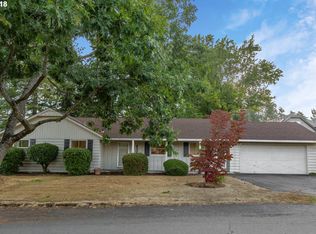Sold
$1,120,000
4260 SW 83rd Ave, Portland, OR 97225
4beds
3,813sqft
Residential, Single Family Residence
Built in 1951
0.28 Acres Lot
$1,107,700 Zestimate®
$294/sqft
$4,032 Estimated rent
Home value
$1,107,700
$1.05M - $1.17M
$4,032/mo
Zestimate® history
Loading...
Owner options
Explore your selling options
What's special
OPEN HOUSE HAS BEEN CANCELED! She's Back - Big, Bold and Better Than Ever! This beautifully updated home effortlessly blends modern luxury with thoughtful design. The open-concept main floor features a spacious living area and a chef’s dream kitchen, with custom cabinetry, and a large center island—perfect for entertaining. The luxurious primary suite reveals a serene, spa-inspired bathroom with heated tile floors, creating a relaxing escape. Two additional well-appointed bedrooms and a full bath provide ample space, while the convenient main-floor laundry enhances everyday convenience.Upstairs, a generous second-bedroom suite presents a spacious and private haven, complete with a large full bathroom and a walk-in closet—ideal for family members or guests.The unfinished basement presents endless possibilities for customization, whether you envision a home gym, office, media room, or additional living space. It also offers abundant storage with an easy outdoor entrance for added convenience.Step outside to resort-style living right in your own backyard. This thoughtfully designed outdoor sanctuary features a striking Eldorado stone fireplace, a bluestone patio, a tranquil waterfall, and a built-in bench perfect for relaxation. The level yard, complete with a play structure, and fenced dog run, provides an ideal space for outdoor activities and family fun.This home seamlessly combines comfort, elegance, and versatility—designed for both luxurious living and everyday functionality. Near Raleigh Park Elementary, Jesuit High School, OES, Portland Golf Club, Parks and Shopping
Zillow last checked: 8 hours ago
Listing updated: August 25, 2025 at 07:20am
Listed by:
Maureen Hotchkiss 971-344-0475,
The Agency Portland
Bought with:
Todd Adams, 201004150
Premiere Property Group, LLC
Source: RMLS (OR),MLS#: 626217591
Facts & features
Interior
Bedrooms & bathrooms
- Bedrooms: 4
- Bathrooms: 3
- Full bathrooms: 3
- Main level bathrooms: 2
Primary bedroom
- Features: Ceiling Fan, Ensuite, Wallto Wall Carpet
- Level: Main
- Area: 180
- Dimensions: 15 x 12
Bedroom 2
- Features: Closet, Wallto Wall Carpet
- Level: Main
- Area: 168
- Dimensions: 14 x 12
Bedroom 3
- Features: Closet, Wallto Wall Carpet
- Level: Main
- Area: 168
- Dimensions: 14 x 12
Dining room
- Features: Builtin Features, Fireplace, Wood Floors
- Level: Main
- Area: 336
- Dimensions: 24 x 14
Kitchen
- Features: Disposal, Eating Area, Gas Appliances, Island, Pantry, Free Standing Range, Free Standing Refrigerator, Granite, Tile Floor
- Level: Main
- Area: 198
- Width: 11
Living room
- Features: Builtin Features, Ceiling Fan, French Doors, Wood Floors
- Level: Main
- Area: 357
- Dimensions: 21 x 17
Heating
- Forced Air, Fireplace(s)
Cooling
- Central Air
Appliances
- Included: Disposal, Free-Standing Gas Range, Free-Standing Refrigerator, Gas Appliances, Range Hood, Stainless Steel Appliance(s), Washer/Dryer, Free-Standing Range, Gas Water Heater
- Laundry: Laundry Room
Features
- Ceiling Fan(s), Granite, Walk-In Closet(s), Closet, Built-in Features, Eat-in Kitchen, Kitchen Island, Pantry, Cook Island, Tile
- Flooring: Heated Tile, Tile, Wall to Wall Carpet, Wood
- Doors: French Doors
- Windows: Double Pane Windows, Vinyl Frames, Wood Frames
- Basement: Exterior Entry,Storage Space,Unfinished
- Number of fireplaces: 1
- Fireplace features: Gas, Outside
Interior area
- Total structure area: 3,813
- Total interior livable area: 3,813 sqft
Property
Parking
- Total spaces: 2
- Parking features: Driveway, On Street, Garage Door Opener, Attached
- Attached garage spaces: 2
- Has uncovered spaces: Yes
Accessibility
- Accessibility features: Garage On Main, Main Floor Bedroom Bath, Accessibility
Features
- Stories: 3
- Patio & porch: Patio, Porch
- Exterior features: Dog Run, Water Feature, Yard
- Fencing: Fenced
Lot
- Size: 0.28 Acres
- Features: Corner Lot, Level, Private, Sprinkler, SqFt 10000 to 14999
Details
- Additional structures: GuestQuarters
- Parcel number: R97415
Construction
Type & style
- Home type: SingleFamily
- Architectural style: Custom Style,Mid Century Modern
- Property subtype: Residential, Single Family Residence
Materials
- Brick, Wood Siding
- Roof: Composition
Condition
- Resale
- New construction: No
- Year built: 1951
Utilities & green energy
- Gas: Gas
- Sewer: Public Sewer
- Water: Public
Community & neighborhood
Location
- Region: Portland
- Subdivision: Garden Home-Raleigh Hills
Other
Other facts
- Listing terms: Cash,Conventional
- Road surface type: Paved
Price history
| Date | Event | Price |
|---|---|---|
| 8/25/2025 | Sold | $1,120,000-2.2%$294/sqft |
Source: | ||
| 7/25/2025 | Pending sale | $1,145,000$300/sqft |
Source: | ||
| 7/10/2025 | Listed for sale | $1,145,000$300/sqft |
Source: | ||
Public tax history
| Year | Property taxes | Tax assessment |
|---|---|---|
| 2024 | $9,524 +6.5% | $508,880 +3% |
| 2023 | $8,944 +3.5% | $494,060 +3% |
| 2022 | $8,644 +3.7% | $479,670 |
Find assessor info on the county website
Neighborhood: West Slope
Nearby schools
GreatSchools rating
- 5/10Raleigh Park Elementary SchoolGrades: K-5Distance: 0.4 mi
- 4/10Whitford Middle SchoolGrades: 6-8Distance: 2.1 mi
- 7/10Beaverton High SchoolGrades: 9-12Distance: 2.4 mi
Schools provided by the listing agent
- Elementary: Raleigh Park
- Middle: Whitford
- High: Beaverton
Source: RMLS (OR). This data may not be complete. We recommend contacting the local school district to confirm school assignments for this home.
Get a cash offer in 3 minutes
Find out how much your home could sell for in as little as 3 minutes with a no-obligation cash offer.
Estimated market value
$1,107,700
Get a cash offer in 3 minutes
Find out how much your home could sell for in as little as 3 minutes with a no-obligation cash offer.
Estimated market value
$1,107,700
