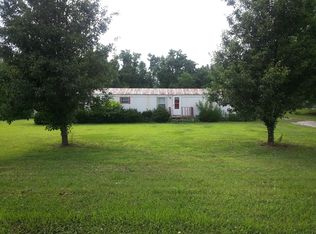Sold for $982,000
$982,000
4260 Spring Creek Rd, Lavinia, TN 38348
6beds
9,936sqft
Single Family Residence
Built in 2004
75 Acres Lot
$970,100 Zestimate®
$99/sqft
$8,886 Estimated rent
Home value
$970,100
$922,000 - $1.02M
$8,886/mo
Zestimate® history
Loading...
Owner options
Explore your selling options
What's special
Price Improvement!!! Secluded EQUESTRIAN ESTATE... 75-acre Ranch fenced/cross-fenced/paddocks, 64 x 120ft horse barn offering 16 interior stall spaces w/mats, 9 additional exterior walk-in spaces, tack room, office, feed room, wash bay, and hay storage, 72 x 96ft indoor ARENA only steps from stables. Dismount and step into this 9936 sq ft MANOR boasting 6 bedrooms, 6.5 baths, Chefs "DREAM" gourmet kitchen designed w/ 6 burner Theramdor gas cooktop, 2 warmer drawers, double-oven, ice maker, sub-zero Fridge, then 2 stairways, soaring ceilings, elevator, 3 fireplaces, 5 hvac units "3 almost new" PLUS 1200 sq ft IN-LAW quarters complete with private entrance, kitchen w/ all appliances, & W/D hookups. IF this isn't room enough the elevator and stairway both go to the expandable area on 3rd floor.
Zillow last checked: 8 hours ago
Listing updated: February 02, 2026 at 10:55am
Listed by:
Shirley McKee,
Coldwell Banker McKee Realty
Bought with:
Non Member
NON MEMBER
Source: CWTAR,MLS#: 2504324
Facts & features
Interior
Bedrooms & bathrooms
- Bedrooms: 6
- Bathrooms: 7
- Full bathrooms: 6
- 1/2 bathrooms: 1
- Main level bathrooms: 1
Primary bedroom
- Level: Upper
- Area: 345
- Dimensions: 23.0 x 15.0
Bedroom
- Level: Upper
- Area: 264
- Dimensions: 24.0 x 11.0
Bedroom
- Level: Upper
- Area: 380
- Dimensions: 20.0 x 19.0
Bedroom
- Level: Upper
- Area: 225
- Dimensions: 15.0 x 15.0
Bedroom
- Level: Upper
- Area: 225
- Dimensions: 15.0 x 15.0
Bedroom
- Level: Upper
- Area: 168
- Dimensions: 14.0 x 12.0
Bonus room
- Level: Main
- Area: 750
- Dimensions: 30.0 x 25.0
Dining room
- Level: Main
- Area: 204
- Dimensions: 17.0 x 12.0
Family room
- Level: Main
- Area: 600
- Dimensions: 25.0 x 24.0
Kitchen
- Level: Main
- Area: 285
- Dimensions: 19.0 x 15.0
Library
- Level: Main
- Area: 255
- Dimensions: 17.0 x 15.0
Living room
- Level: Main
- Area: 648
- Dimensions: 27.0 x 24.0
Appliances
- Included: Built-In Electric Oven, Dishwasher, Disposal, Double Oven, Exhaust Fan, Gas Cooktop, Gas Water Heater, Ice Maker, Microwave, Refrigerator, Self Cleaning Oven, Stainless Steel Appliance(s), Tankless Water Heater, Warming Drawer
- Laundry: Gas Dryer Hookup, Main Level, Upper Level, Washer Hookup
Features
- Bookcases, Breakfast Bar, Ceiling Fan(s), Ceramic Tile Shower, Crown Molding, Double Vanity, Eat-in Kitchen, Elevator, Entrance Foyer, Granite Counters, High Ceilings, Kitchen Island, Pantry, Tub Shower Combo, Walk-In Closet(s)
- Flooring: Carpet, Ceramic Tile, Hardwood, Tile
- Windows: Bay Window(s), Double Pane Windows
- Has fireplace: Yes
- Fireplace features: Gas Log
Interior area
- Total interior livable area: 9,936 sqft
Property
Parking
- Total spaces: 4
Features
- Levels: Two
- Patio & porch: Covered, Front Porch, Rear Porch
- Fencing: Cross Fenced,Partial
- Has view: Yes
- View description: Pasture
Lot
- Size: 75 Acres
- Features: Farm, Pasture, Sloped, Wooded
Details
- Additional structures: Barn(s), Shed(s), Stable(s), Workshop
- Parcel number: 174 016.00
- Special conditions: Real Estate Owned
- Other equipment: Air Purifier
Construction
Type & style
- Home type: SingleFamily
- Property subtype: Single Family Residence
Materials
- Brick
- Roof: Shingle
Condition
- false
- New construction: No
- Year built: 2004
Utilities & green energy
- Sewer: Septic Tank
- Utilities for property: Electricity Connected, Propane
Community & neighborhood
Security
- Security features: Carbon Monoxide Detector(s), Security System, Smoke Detector(s)
Location
- Region: Lavinia
- Subdivision: None
Price history
| Date | Event | Price |
|---|---|---|
| 1/30/2026 | Sold | $982,000-25.8%$99/sqft |
Source: | ||
| 8/15/2024 | Listing removed | -- |
Source: | ||
| 6/26/2024 | Listed for sale | $1,324,000$133/sqft |
Source: | ||
| 6/9/2024 | Listing removed | $1,324,000-11.7%$133/sqft |
Source: | ||
| 5/8/2024 | Listing removed | -- |
Source: Zillow Rentals Report a problem | ||
Public tax history
| Year | Property taxes | Tax assessment |
|---|---|---|
| 2025 | $6,593 +0.6% | $402,450 +61.7% |
| 2024 | $6,554 | $248,825 |
| 2023 | $6,554 | $248,825 |
Find assessor info on the county website
Neighborhood: 38348
Nearby schools
GreatSchools rating
- NAWest Carroll Primary SchoolGrades: PK-2Distance: 15 mi
- 5/10West Carroll Junior/Senior High SchoolGrades: 7-12Distance: 12.6 mi
- 6/10West Carroll Elementary SchoolGrades: 3-6Distance: 15.2 mi
Schools provided by the listing agent
- District: West Carroll School District
Source: CWTAR. This data may not be complete. We recommend contacting the local school district to confirm school assignments for this home.
Get pre-qualified for a loan
At Zillow Home Loans, we can pre-qualify you in as little as 5 minutes with no impact to your credit score.An equal housing lender. NMLS #10287.
