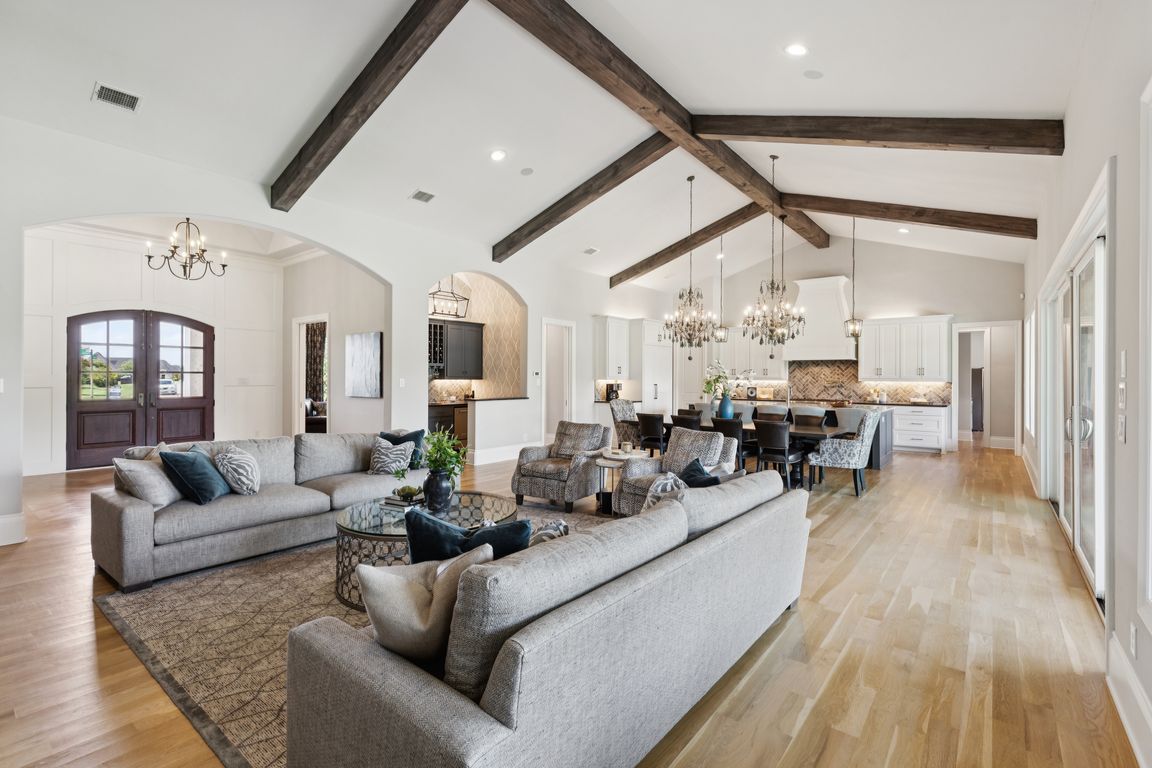
For salePrice cut: $90K (9/4)
$1,985,000
5beds
5,222sqft
4260 Tranquility Ln, Prosper, TX 75078
5beds
5,222sqft
Single family residence
Built in 2018
1.07 Acres
3 Attached garage spaces
$380 price/sqft
$575 quarterly HOA fee
What's special
Gated communityGrand cast stone fireplaceSports courtEuropean tudor-style masterpiecePool houseOutdoor kitchen and barSprawling backyard
Positioned within the exclusive gated community of Christie Farms in Prosper, this one-of-a-kind European Tudor-style masterpiece by Crest Custom Homes offers an extraordinary opportunity. This timeless residence is unmatched in character and craftsmanship, showcasing German smear brick, copper gutters, and diagonal lead glass windows. A dramatic wainscoted entry opens to 5in ...
- 87 days |
- 2,567 |
- 139 |
Source: NTREIS,MLS#: 20991973
Travel times
Living Room
Kitchen
Primary Bedroom
Zillow last checked: 7 hours ago
Listing updated: September 24, 2025 at 11:22am
Listed by:
Brian Abadie 0750197 214-937-9761,
Ready Real Estate LLC 817-681-5180
Source: NTREIS,MLS#: 20991973
Facts & features
Interior
Bedrooms & bathrooms
- Bedrooms: 5
- Bathrooms: 6
- Full bathrooms: 6
Primary bedroom
- Features: En Suite Bathroom, Fireplace, Sitting Area in Primary
- Level: First
- Dimensions: 17 x 22
Bedroom
- Features: En Suite Bathroom, Walk-In Closet(s)
- Level: First
- Dimensions: 14 x 12
Bedroom
- Features: En Suite Bathroom, Walk-In Closet(s)
- Level: First
- Dimensions: 17 x 12
Bedroom
- Features: En Suite Bathroom, Walk-In Closet(s)
- Level: First
- Dimensions: 13 x 12
Bedroom
- Features: En Suite Bathroom, Walk-In Closet(s)
- Level: Second
- Dimensions: 15 x 23
Primary bathroom
- Features: Built-in Features, Closet Cabinetry, Double Vanity, Stone Counters, Separate Shower
- Level: First
- Dimensions: 15 x 17
Bonus room
- Level: First
- Dimensions: 16 x 13
Dining room
- Level: First
- Dimensions: 15 x 23
Family room
- Level: First
- Dimensions: 17 x 18
Other
- Level: First
- Dimensions: 10 x 5
Other
- Level: First
- Dimensions: 10 x 5
Other
- Level: First
- Dimensions: 13 x 5
Other
- Level: Second
- Dimensions: 10 x 5
Other
- Level: First
- Dimensions: 8 x 5
Kitchen
- Level: First
- Dimensions: 12 x 23
Living room
- Level: First
- Dimensions: 20 x 23
Loft
- Level: Second
- Dimensions: 17 x 13
Heating
- Central, Fireplace(s)
Cooling
- Central Air, Ceiling Fan(s)
Appliances
- Included: Built-In Gas Range, Built-In Refrigerator, Double Oven, Dishwasher, Disposal, Microwave, Some Commercial Grade, Vented Exhaust Fan
- Laundry: Laundry in Utility Room
Features
- Wet Bar, Built-in Features, Cathedral Ceiling(s), Decorative/Designer Lighting Fixtures, Eat-in Kitchen, High Speed Internet, In-Law Floorplan, Kitchen Island, Open Floorplan, Paneling/Wainscoting, Walk-In Closet(s)
- Flooring: Carpet, Tile, Wood
- Windows: Bay Window(s), Shutters, Window Coverings
- Has basement: No
- Number of fireplaces: 3
- Fireplace features: Bedroom, Gas, Living Room, Outside
Interior area
- Total interior livable area: 5,222 sqft
Video & virtual tour
Property
Parking
- Total spaces: 3
- Parking features: Driveway, Epoxy Flooring, Garage
- Attached garage spaces: 3
- Has uncovered spaces: Yes
Features
- Levels: One and One Half
- Stories: 1.5
- Patio & porch: Patio, Covered
- Exterior features: Fire Pit, Gas Grill, Outdoor Grill, Outdoor Kitchen, Private Yard
- Pool features: In Ground, Pool, Pool/Spa Combo
- Fencing: Metal
Lot
- Size: 1.07 Acres
- Features: Back Yard, Cleared, Lawn, Landscaped, Many Trees, Sprinkler System
Details
- Parcel number: R959500A00301
Construction
Type & style
- Home type: SingleFamily
- Architectural style: Tudor,Detached
- Property subtype: Single Family Residence
Materials
- Brick
- Foundation: Slab
- Roof: Composition,Shingle
Condition
- Year built: 2018
Utilities & green energy
- Sewer: Aerobic Septic
- Water: Public
- Utilities for property: Natural Gas Available, Septic Available, Separate Meters, Underground Utilities, Water Available
Community & HOA
Community
- Features: Lake, Gated
- Security: Security System, Carbon Monoxide Detector(s), Gated Community, Smoke Detector(s)
- Subdivision: Christie Farms Ph 1
HOA
- Has HOA: Yes
- Services included: Association Management, Maintenance Grounds
- HOA fee: $575 quarterly
- HOA name: Goodwin & Company
- HOA phone: 214-445-2700
Location
- Region: Prosper
Financial & listing details
- Price per square foot: $380/sqft
- Tax assessed value: $1,433,643
- Annual tax amount: $27,577
- Date on market: 7/9/2025