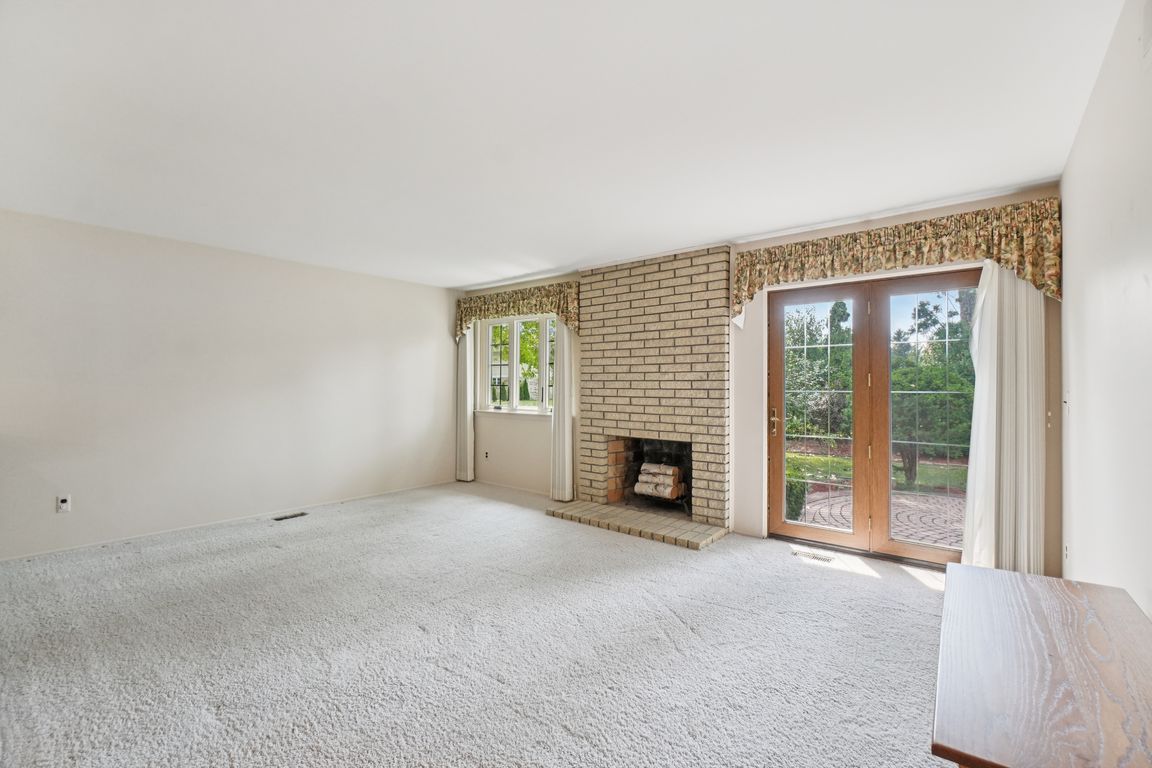
Active
$305,000
3beds
1,573sqft
42609 Addison Ave, Canton, MI 48187
3beds
1,573sqft
Single family residence
Built in 1974
9,147 sqft
2 Garage spaces
$194 price/sqft
What's special
Brick ranchBeautiful brick fireplaceSerene landscaped backyardFull basementGenerously sized bedrooms
Charming Canton Ranch in Desirable Westbrooke Manor - First Time on the Market Since 1977! Welcome to 42609 Addison Ave - a meticulously maintained and lovingly cared-for brick ranch that's ready to begin its next chapter. Nestled in the heart of Westbrooke Manor, this exceptional home offers the perfect blend of comfort, ...
- 1 day
- on Zillow |
- 2,705 |
- 158 |
Source: MichRIC,MLS#: 25038621
Travel times
Family Room
Kitchen
Bedroom
Zillow last checked: 7 hours ago
Listing updated: August 01, 2025 at 12:48pm
Listed by:
Tami Simpson 313-989-6903,
Howard Hanna Real Estate 734-761-6600
Source: MichRIC,MLS#: 25038621
Facts & features
Interior
Bedrooms & bathrooms
- Bedrooms: 3
- Bathrooms: 3
- Full bathrooms: 1
- 1/2 bathrooms: 2
- Main level bedrooms: 3
Primary bedroom
- Level: Main
- Area: 165
- Dimensions: 15.00 x 11.00
Primary bathroom
- Level: Main
- Area: 55
- Dimensions: 11.00 x 5.00
Bathroom 2
- Description: Half Bath
- Level: Main
- Area: 25
- Dimensions: 5.00 x 5.00
Bathroom 3
- Description: Half Bath in Laundry room
- Level: Main
- Area: 24
- Dimensions: 4.00 x 6.00
Dining area
- Level: Main
- Area: 64
- Dimensions: 8.00 x 8.00
Family room
- Level: Main
- Area: 234
- Dimensions: 18.00 x 13.00
Kitchen
- Level: Main
- Area: 162
- Dimensions: 18.00 x 9.00
Laundry
- Level: Main
- Area: 72
- Dimensions: 12.00 x 6.00
Living room
- Level: Main
- Area: 216
- Dimensions: 18.00 x 12.00
Heating
- Forced Air
Cooling
- Central Air
Appliances
- Included: Dishwasher, Disposal, Dryer, Oven, Range, Refrigerator, Washer
- Laundry: Laundry Room, Main Level
Features
- Eat-in Kitchen, Pantry
- Flooring: Carpet, Linoleum, Tile
- Windows: Screens, Insulated Windows, Window Treatments
- Basement: Full
- Number of fireplaces: 1
- Fireplace features: Family Room, Gas Log
Interior area
- Total structure area: 1,573
- Total interior livable area: 1,573 sqft
- Finished area below ground: 0
Video & virtual tour
Property
Parking
- Total spaces: 2
- Parking features: Garage Faces Front, Garage Door Opener, Attached
- Garage spaces: 2
Features
- Stories: 1
Lot
- Size: 9,147.6 Square Feet
- Dimensions: 76 x 133 x 73 x 133
- Features: Corner Lot, Sidewalk, Shrubs/Hedges
Details
- Parcel number: 71054020018000
- Zoning description: R5
Construction
Type & style
- Home type: SingleFamily
- Architectural style: Ranch
- Property subtype: Single Family Residence
Materials
- Brick
- Roof: Asphalt,Composition,Shingle
Condition
- New construction: No
- Year built: 1974
Details
- Warranty included: Yes
Utilities & green energy
- Sewer: Public Sewer
- Water: Public
- Utilities for property: Natural Gas Connected, Cable Connected
Community & HOA
Community
- Subdivision: Westbrooke Manor
Location
- Region: Canton
Financial & listing details
- Price per square foot: $194/sqft
- Tax assessed value: $103,204
- Annual tax amount: $4,334
- Date on market: 8/1/2025
- Listing terms: FHA,VA Loan,MSHDA,Conventional
- Road surface type: Paved