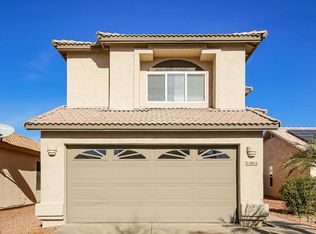500 Move-In Special!! Call Today
Stunning 4-bedroom 3 bath spacious home located in Parkside III. Beautiful hardwood floors in lower level. Enter into the large great room with plant shelves and corner fireplace. Large kitchen with breakfast nook, stainless appliances and lots of cabinet space. Primary bedroom with full en suite bathroom downstairs and large walk in closet. Primary bathroom has huge double sink vanity and separate walk in shower and soaking tub. Additional guest bedroom and full bath downstairs. 2 additional bedrooms upstairs with jack and jill bathroom. Full size washer/dryer included located in attached 2 car garage with additional storage cabinets. Easy care desert landscaping front and back with landscaping services included. Private backyard with covered patio. Solar panels for energy savings! Don't miss out on this incredible opportunity to make this house your home.
ADDITIONAL LISTING DETAILS:
$500 OFF OF MOVE-IN CALL TODAY
$2849 REFUNDABLE SECUIRTY DEPOSIT
$300 REFUNDABLE CLEANING DEPOSIT
PETS WELCOME! $300 HALF REFUNDABLE FOR ONE PET, $500 FOR TWO
$175 REKEY/ADMIN FEE
LANDSCAPING INCLUDED
TENANT PAYS ELECTRIC, CITY WATER/SEWER/TRASH
No Monthly TENANT admin FEES!
House for rent
$2,849/mo
4261 E Rosemonte Dr, Phoenix, AZ 85050
4beds
1,955sqft
Price may not include required fees and charges.
Single family residence
Available now
Cats, dogs OK
-- A/C
In unit laundry
Attached garage parking
-- Heating
What's special
Corner fireplaceLarge kitchenJack and jill bathroomSeparate walk in showerBreakfast nookWalk in closetEasy care desert landscaping
- 59 days
- on Zillow |
- -- |
- -- |
Travel times
Looking to buy when your lease ends?
See how you can grow your down payment with up to a 6% match & 4.15% APY.
Facts & features
Interior
Bedrooms & bathrooms
- Bedrooms: 4
- Bathrooms: 3
- Full bathrooms: 3
Rooms
- Room types: Breakfast Nook, Master Bath
Appliances
- Included: Dishwasher, Dryer, Oven, Refrigerator, Washer
- Laundry: In Unit
Features
- Walk In Closet, Walk-In Closet(s)
- Flooring: Hardwood
Interior area
- Total interior livable area: 1,955 sqft
Property
Parking
- Parking features: Attached
- Has attached garage: Yes
- Details: Contact manager
Features
- Exterior features: 3 BATHROOMS, 4 BEDROOMS, CONNECTED BATHROOM UPSTAIRS, DESERT LANDSCAPE, ENERGY SAVING SOLAR PANELS, Electricity not included in rent, Garbage not included in rent, LANDSCAPING, LANDSCAPING SERVICES INCLUDED, LOTS OF STORAGE, Sewage not included in rent, Walk In Closet, Water not included in rent
Details
- Parcel number: 21501657
Construction
Type & style
- Home type: SingleFamily
- Property subtype: Single Family Residence
Community & HOA
Location
- Region: Phoenix
Financial & listing details
- Lease term: Contact For Details
Price history
| Date | Event | Price |
|---|---|---|
| 7/24/2025 | Price change | $2,849-3.4%$1/sqft |
Source: Zillow Rentals | ||
| 7/10/2025 | Price change | $2,950-0.8%$2/sqft |
Source: Zillow Rentals | ||
| 6/7/2025 | Listed for rent | $2,975$2/sqft |
Source: Zillow Rentals | ||
| 11/19/2023 | Listing removed | -- |
Source: Zillow Rentals | ||
| 11/18/2023 | Listed for rent | $2,975$2/sqft |
Source: Zillow Rentals | ||
![[object Object]](https://photos.zillowstatic.com/fp/701a1c9962d5751f15555e867bfb7854-p_i.jpg)
