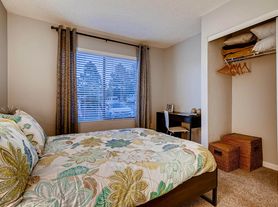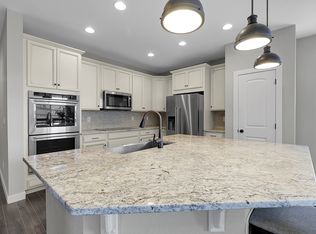Spacious 6-Bedroom Home with Walk-Out Basement in Crystal Valley Ranch!
Welcome to this stunning 5,269 sq. ft., 7-bedroom, 5-bath home in the desirable Crystal Valley Ranch community of Castle Rock. The main level features an open floor plan with a beautiful kitchen complete with granite counters, stainless steel appliances, a double oven, and a large walk-in pantry perfect for entertaining. The bright living room with a cozy fireplace opens to a sprawling Trex deck overlooking open space. A formal dining room, a private office, and a convenient bath round out the main level.
Upstairs, the owner's retreat includes dual walk-in closets and a spa-like 5-piece bath. Four additional bedrooms and an upstairs laundry room with a brand-new Samsung washer and dryer provide plenty of space and convenience. The oversized 4-car garage fits 3 cars with a 4th bay for a workshop, plus a driveway that accommodates up to 9 vehicles. The backyard features mature trees, lush lawn, a 15' x 30' paver patio with a hot tub, and a pea-gravel area perfect for a playset.
The finished walk-out basement offers a media/entertainment space, a guest suite with a bathroom, and a partial kitchen ideal for extended family or hosting.
Located on a quiet cul-de-sac, this home also provides access to miles of trails, the Pinnacle Rec Center with pools, and nearby Rhyolite Park.
New carpet and fresh paint are scheduled for October after the current residents vacate the property.
House for rent
Accepts Zillow applications
$4,295/mo
4261 Eagle Ridge Way, Castle Rock, CO 80104
7beds
5,269sqft
Price may not include required fees and charges.
Single family residence
Available Wed Oct 15 2025
No pets
Central air
In unit laundry
Attached garage parking
Forced air
What's special
Cozy fireplaceMature treesHot tubSprawling trex deckLarge walk-in pantryStainless steel appliancesGranite counters
- 41 days
- on Zillow |
- -- |
- -- |
Travel times
Facts & features
Interior
Bedrooms & bathrooms
- Bedrooms: 7
- Bathrooms: 5
- Full bathrooms: 5
Heating
- Forced Air
Cooling
- Central Air
Appliances
- Included: Dishwasher, Dryer, Freezer, Microwave, Oven, Refrigerator, Washer
- Laundry: In Unit
Features
- Flooring: Carpet, Hardwood, Tile
Interior area
- Total interior livable area: 5,269 sqft
Property
Parking
- Parking features: Attached, Off Street
- Has attached garage: Yes
- Details: Contact manager
Features
- Exterior features: Heating system: Forced Air, Pea gravel play area
- Has spa: Yes
- Spa features: Hottub Spa
Details
- Parcel number: 250524405042
Construction
Type & style
- Home type: SingleFamily
- Property subtype: Single Family Residence
Community & HOA
Location
- Region: Castle Rock
Financial & listing details
- Lease term: 1 Year
Price history
| Date | Event | Price |
|---|---|---|
| 8/26/2025 | Listed for rent | $4,295$1/sqft |
Source: Zillow Rentals | ||
| 2/17/2006 | Sold | $351,495$67/sqft |
Source: Public Record | ||

