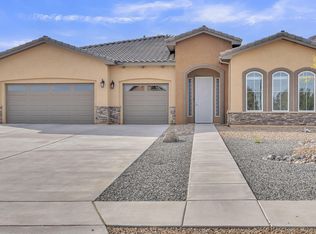Sold
Price Unknown
4261 Red River Rd SW, Los Lunas, NM 87031
2beds
1,652sqft
Single Family Residence
Built in 2018
7,840.8 Square Feet Lot
$374,600 Zestimate®
$--/sqft
$2,215 Estimated rent
Home value
$374,600
$292,000 - $479,000
$2,215/mo
Zestimate® history
Loading...
Owner options
Explore your selling options
What's special
This stunning 3 bedroom, 2 bathroom home with a 2-car garage offers a long list of premium upgrades and thoughtful features that make it truly stand out. From the moment you arrive, the stonework across the front of the home sets the tone for the quality and attention to detail found inside and out. Inside, you'll find an open layout with a beautifully upgraded kitchen featuring subway tile backsplash, under-cabinet LED lighting, custom blinds, and wiring for pendant lighting over the bar. The kitchen, dining, and living areas showcase custom ''variance'' wall finishes, a modern 6' electric fireplace with lighted shelving, and a floor outlet for convenient furniture placement. The spacious primary sui
Zillow last checked: 8 hours ago
Listing updated: August 15, 2025 at 03:56pm
Listed by:
Laura Blackwell Jordan 505-550-2466,
Keller Williams Realty
Bought with:
Wendy Harrington, 20844
Realty One of New Mexico, LLC
Source: SWMLS,MLS#: 1085867
Facts & features
Interior
Bedrooms & bathrooms
- Bedrooms: 2
- Bathrooms: 2
- Full bathrooms: 1
- 3/4 bathrooms: 1
Primary bedroom
- Level: Main
- Area: 194.72
- Dimensions: 13.8 x 14.11
Bedroom 2
- Level: Main
- Area: 127.68
- Dimensions: 11.4 x 11.2
Dining room
- Level: Main
- Area: 118.72
- Dimensions: 11.2 x 10.6
Kitchen
- Level: Main
- Area: 160.16
- Dimensions: 11.2 x 14.3
Living room
- Level: Main
- Area: 420.91
- Dimensions: 24.6 x 17.11
Heating
- Central, Forced Air
Cooling
- Refrigerated
Appliances
- Included: Dryer, Dishwasher, Free-Standing Gas Range, Disposal, Microwave, Refrigerator, Self Cleaning Oven, Wine Cooler, Washer
- Laundry: Gas Dryer Hookup, Washer Hookup, Dryer Hookup, ElectricDryer Hookup
Features
- Ceiling Fan(s), Dual Sinks, Family/Dining Room, High Ceilings, Living/Dining Room, Main Level Primary, Shower Only, Separate Shower, Walk-In Closet(s)
- Flooring: Carpet, Vinyl
- Windows: Insulated Windows, Triple Pane Windows
- Has basement: No
- Number of fireplaces: 1
- Fireplace features: Custom
Interior area
- Total structure area: 1,652
- Total interior livable area: 1,652 sqft
Property
Parking
- Total spaces: 2
- Parking features: Attached, Garage
- Attached garage spaces: 2
Features
- Levels: One
- Stories: 1
- Patio & porch: Covered, Patio
- Exterior features: Private Yard, Sprinkler/Irrigation
- Fencing: Wall
Lot
- Size: 7,840 sqft
- Features: Landscaped, Planned Unit Development
Details
- Parcel number: 1006039264207000000
- Zoning description: R-1
Construction
Type & style
- Home type: SingleFamily
- Property subtype: Single Family Residence
Materials
- Frame, Stucco
- Roof: Pitched,Shingle
Condition
- Resale
- New construction: No
- Year built: 2018
Details
- Builder name: Avalon Builders Llc
Utilities & green energy
- Sewer: Public Sewer
- Water: Public
- Utilities for property: Natural Gas Available, Natural Gas Connected, Sewer Connected, Underground Utilities, Water Connected
Green energy
- Energy generation: None
- Water conservation: Water-Smart Landscaping
Community & neighborhood
Security
- Security features: Smoke Detector(s)
Senior living
- Senior community: Yes
Location
- Region: Los Lunas
HOA & financial
HOA
- Has HOA: Yes
- HOA fee: $220 monthly
- Services included: Maintenance Grounds
Other
Other facts
- Listing terms: Cash,Conventional,FHA,VA Loan
- Road surface type: Paved
Price history
| Date | Event | Price |
|---|---|---|
| 8/15/2025 | Sold | -- |
Source: | ||
| 6/21/2025 | Pending sale | $375,000$227/sqft |
Source: | ||
| 6/12/2025 | Listed for sale | $375,000$227/sqft |
Source: | ||
Public tax history
| Year | Property taxes | Tax assessment |
|---|---|---|
| 2024 | $3,347 +3.7% | $103,081 +3% |
| 2023 | $3,227 +1.7% | $100,078 +3% |
| 2022 | $3,172 -0.1% | $97,164 +0.9% |
Find assessor info on the county website
Neighborhood: 87031
Nearby schools
GreatSchools rating
- 5/10Sundance Elementary SchoolGrades: PK-6Distance: 0.4 mi
- 5/10Los Lunas Middle SchoolGrades: 7-8Distance: 3.3 mi
- 3/10Valencia High SchoolGrades: 9-12Distance: 9.7 mi
Get a cash offer in 3 minutes
Find out how much your home could sell for in as little as 3 minutes with a no-obligation cash offer.
Estimated market value$374,600
Get a cash offer in 3 minutes
Find out how much your home could sell for in as little as 3 minutes with a no-obligation cash offer.
Estimated market value
$374,600
