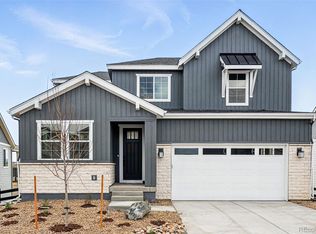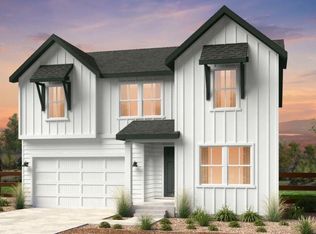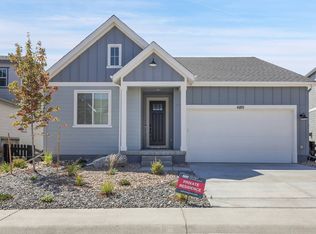Sold for $885,000
$885,000
4261 Ridgewalk Point, Castle Rock, CO 80108
5beds
3,986sqft
Single Family Residence
Built in 2025
5,500 Square Feet Lot
$874,800 Zestimate®
$222/sqft
$4,320 Estimated rent
Home value
$874,800
$831,000 - $919,000
$4,320/mo
Zestimate® history
Loading...
Owner options
Explore your selling options
What's special
MLS#7877242 REPRESENTATIVE PHOTOS ADDED. New Construction ~ July Completion. Welcome home to the Windsor at Macanta. This spacious and thoughtfully designed home is perfect for growing households, offering versatile spaces for everyone to enjoy. Step into the grand foyer and be greeted by the stunning two-story great room, seamlessly flowing into the expansive kitchen with abundant cabinetry, a walk-in pantry, and a bright dining area. The main floor features a private flex space, ideal for a home office or morning room. Also on the main floor is an additional bedroom with a full bath, towards the front of the home. Just off the garage entry, a spacious owner’s entry provides ample storage and a convenient drop-zone. Upstairs, you’ll find three generously sized bedrooms, two full bathrooms, a cozy loft, and a luxurious primary suite with a spa-like bath featuring dual vanities and a large walk-in closet. Looking for even more space? The included basement offers endless possibilities—use it for storage, a home gym, or finish it to add an extra bedroom, full bath, and a spacious rec room. The Windsor is designed to grow with you! Structural Options Added Include: Fireplace, Covered Outdoor Living, 5th Bed with 4th Bath, and Gourmet Kitchen
Zillow last checked: 8 hours ago
Listing updated: July 01, 2025 at 07:37am
Listed by:
Tom Ullrich 303-910-8436 tomrman@aol.com,
RE/MAX Professionals
Bought with:
Melissa Craven, 100071702
Compass - Denver
Source: REcolorado,MLS#: 7877242
Facts & features
Interior
Bedrooms & bathrooms
- Bedrooms: 5
- Bathrooms: 5
- Full bathrooms: 4
- 1/2 bathrooms: 1
- Main level bathrooms: 2
- Main level bedrooms: 1
Primary bedroom
- Level: Upper
- Area: 256 Square Feet
- Dimensions: 16 x 16
Bedroom
- Level: Upper
- Area: 120 Square Feet
- Dimensions: 10 x 12
Bedroom
- Level: Upper
- Area: 132 Square Feet
- Dimensions: 11 x 12
Bedroom
- Level: Upper
- Area: 132 Square Feet
- Dimensions: 12 x 11
Bedroom
- Level: Main
- Area: 120 Square Feet
- Dimensions: 10 x 12
Primary bathroom
- Level: Upper
Bathroom
- Level: Main
Bathroom
- Level: Upper
Bathroom
- Level: Upper
Bathroom
- Level: Main
Dining room
- Level: Main
- Area: 154 Square Feet
- Dimensions: 14 x 11
Great room
- Level: Main
- Area: 288 Square Feet
- Dimensions: 18 x 16
Kitchen
- Level: Main
Living room
- Level: Main
- Area: 224 Square Feet
- Dimensions: 14 x 16
Loft
- Level: Upper
- Area: 121 Square Feet
- Dimensions: 11 x 11
Heating
- Forced Air
Cooling
- Has cooling: Yes
Appliances
- Included: Cooktop, Dishwasher, Disposal, Electric Water Heater, Microwave, Oven, Range Hood
- Laundry: In Unit
Features
- Eat-in Kitchen, Entrance Foyer, High Ceilings, Kitchen Island, Open Floorplan, Walk-In Closet(s), Wired for Data
- Flooring: Carpet, Tile, Vinyl
- Basement: Bath/Stubbed,Crawl Space,Sump Pump,Unfinished,Walk-Out Access
- Number of fireplaces: 1
- Fireplace features: Gas Log
- Common walls with other units/homes: No Common Walls
Interior area
- Total structure area: 3,986
- Total interior livable area: 3,986 sqft
- Finished area above ground: 2,907
- Finished area below ground: 0
Property
Parking
- Total spaces: 2
- Parking features: Concrete
- Attached garage spaces: 2
Features
- Levels: Two
- Stories: 2
- Patio & porch: Covered, Deck, Patio
- Exterior features: Private Yard, Rain Gutters
- Fencing: Partial
- Has view: Yes
- View description: Mountain(s)
Lot
- Size: 5,500 sqft
- Features: Cul-De-Sac, Greenbelt, Master Planned, Sprinklers In Front
Details
- Parcel number: R0619753
- Zoning: RES
- Special conditions: Standard
Construction
Type & style
- Home type: SingleFamily
- Property subtype: Single Family Residence
Materials
- Frame, Stone
- Foundation: Slab
- Roof: Composition
Condition
- New Construction,Under Construction
- New construction: Yes
- Year built: 2025
Details
- Builder model: Windsor
- Builder name: Taylor Morrison
- Warranty included: Yes
Utilities & green energy
- Sewer: Public Sewer
- Water: Public
- Utilities for property: Cable Available, Electricity Connected, Natural Gas Connected, Phone Available
Green energy
- Energy efficient items: Appliances, Construction, Doors, HVAC, Insulation, Lighting, Thermostat, Water Heater, Windows
Community & neighborhood
Security
- Security features: Carbon Monoxide Detector(s), Smoke Detector(s)
Location
- Region: Castle Rock
- Subdivision: Macanta
HOA & financial
HOA
- Has HOA: Yes
- HOA fee: $100 monthly
- Amenities included: Clubhouse, Pool, Trail(s)
- Services included: Recycling, Trash
- Association name: Macanta Community Association
- Association phone: 303-986-1551
Other
Other facts
- Listing terms: Cash,Conventional,FHA,Jumbo,VA Loan
- Ownership: Builder
- Road surface type: Paved
Price history
| Date | Event | Price |
|---|---|---|
| 6/30/2025 | Sold | $885,000-1.6%$222/sqft |
Source: | ||
| 4/28/2025 | Pending sale | $898,990$226/sqft |
Source: | ||
| 4/16/2025 | Price change | $898,990-0.6%$226/sqft |
Source: | ||
| 4/4/2025 | Listed for sale | $904,749$227/sqft |
Source: | ||
Public tax history
| Year | Property taxes | Tax assessment |
|---|---|---|
| 2025 | $5,861 +16.8% | $28,800 -19.2% |
| 2024 | $5,019 | $35,660 +18.5% |
| 2023 | -- | $30,090 |
Find assessor info on the county website
Neighborhood: 80108
Nearby schools
GreatSchools rating
- 6/10Sage Canyon Elementary SchoolGrades: K-5Distance: 2.4 mi
- 5/10Mesa Middle SchoolGrades: 6-8Distance: 3.7 mi
- 7/10Douglas County High SchoolGrades: 9-12Distance: 3 mi
Schools provided by the listing agent
- Elementary: Legacy Point
- Middle: Sagewood
- High: Ponderosa
- District: Douglas RE-1
Source: REcolorado. This data may not be complete. We recommend contacting the local school district to confirm school assignments for this home.
Get a cash offer in 3 minutes
Find out how much your home could sell for in as little as 3 minutes with a no-obligation cash offer.
Estimated market value$874,800
Get a cash offer in 3 minutes
Find out how much your home could sell for in as little as 3 minutes with a no-obligation cash offer.
Estimated market value
$874,800


