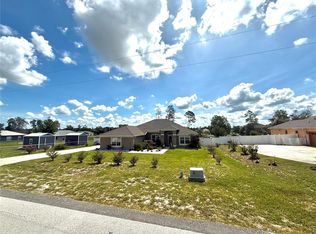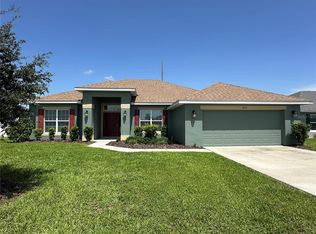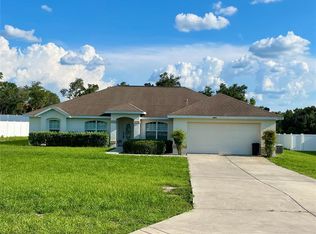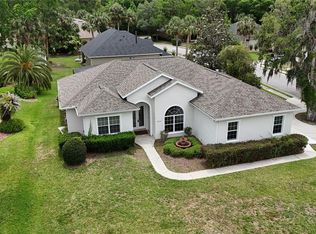Now or never! Located in a quiet gated community with everything convenient: Schools, Shopping, Hospitals, Restaurants, and Highway I-75. This fabulous house has 3 bedrooms with a large office and 3 full bathrooms. The second bedrooms also has its own private bathroom and a walk in closet. Tiles and luxury vinyl flooring, open floor plan, bright natural light. The huge primary bedroom has tray ceiling. Very large enclosed patio tiled with a stove, countertops and a sink. Come and check it out. You will love it.
For sale
$380,000
4261 SW 62nd Loop, Ocala, FL 34474
3beds
2,550sqft
Est.:
Single Family Residence
Built in 2019
0.25 Acres Lot
$-- Zestimate®
$149/sqft
$67/mo HOA
What's special
Large officeOpen floor planBright natural light
- 68 days |
- 104 |
- 7 |
Zillow last checked: 8 hours ago
Listing updated: November 25, 2025 at 06:54pm
Listing Provided by:
Yanhua Feng 352-615-0189,
HAPPY HARBOR REALTY 352-615-0189
Source: Stellar MLS,MLS#: OM710768 Originating MLS: Ocala - Marion
Originating MLS: Ocala - Marion

Tour with a local agent
Facts & features
Interior
Bedrooms & bathrooms
- Bedrooms: 3
- Bathrooms: 3
- Full bathrooms: 3
Primary bedroom
- Features: Walk-In Closet(s)
- Level: First
- Area: 323.4 Square Feet
- Dimensions: 21x15.4
Kitchen
- Features: Granite Counters
- Level: First
- Area: 130 Square Feet
- Dimensions: 13x10
Living room
- Level: First
- Area: 252 Square Feet
- Dimensions: 18x14
Heating
- Central, Electric, Heat Pump
Cooling
- Central Air
Appliances
- Included: Convection Oven, Cooktop, Dishwasher, Disposal, Dryer, Electric Water Heater, Microwave, Range, Refrigerator, Washer
- Laundry: Inside
Features
- Kitchen/Family Room Combo, Open Floorplan, Thermostat, Walk-In Closet(s)
- Flooring: Luxury Vinyl, Tile
- Has fireplace: No
Interior area
- Total structure area: 3,430
- Total interior livable area: 2,550 sqft
Video & virtual tour
Property
Parking
- Total spaces: 3
- Parking features: Garage - Attached
- Attached garage spaces: 3
Features
- Levels: One
- Stories: 1
- Exterior features: Irrigation System
Lot
- Size: 0.25 Acres
- Dimensions: 90 x 120
Details
- Parcel number: 2389300210
- Zoning: PUD
- Special conditions: None
Construction
Type & style
- Home type: SingleFamily
- Property subtype: Single Family Residence
Materials
- Block, Concrete, Stucco
- Foundation: Slab
- Roof: Shingle
Condition
- New construction: No
- Year built: 2019
Utilities & green energy
- Sewer: Public Sewer
- Water: Public
- Utilities for property: Electricity Connected, Public
Community & HOA
Community
- Subdivision: PRESERVE/HEATH BROOK PH 01
HOA
- Has HOA: Yes
- HOA fee: $67 monthly
- HOA name: Vine Management
- HOA phone: 352-812-8086
- Pet fee: $0 monthly
Location
- Region: Ocala
Financial & listing details
- Price per square foot: $149/sqft
- Tax assessed value: $372,355
- Annual tax amount: $5,815
- Date on market: 10/2/2025
- Cumulative days on market: 441 days
- Listing terms: Cash,Conventional
- Ownership: Fee Simple
- Total actual rent: 0
- Electric utility on property: Yes
- Road surface type: Paved
Estimated market value
Not available
Estimated sales range
Not available
Not available
Price history
Price history
| Date | Event | Price |
|---|---|---|
| 10/9/2025 | Listed for sale | $380,000$149/sqft |
Source: | ||
| 10/4/2025 | Pending sale | $380,000$149/sqft |
Source: | ||
| 10/3/2025 | Listed for sale | $380,000-2.1%$149/sqft |
Source: | ||
| 9/8/2025 | Listing removed | $388,000$152/sqft |
Source: | ||
| 6/18/2025 | Price change | $388,000-1.8%$152/sqft |
Source: | ||
Public tax history
Public tax history
| Year | Property taxes | Tax assessment |
|---|---|---|
| 2024 | $5,816 +2.4% | $348,731 +3% |
| 2023 | $5,679 +42.1% | $338,574 +33.8% |
| 2022 | $3,997 +0.2% | $253,096 +3% |
Find assessor info on the county website
BuyAbility℠ payment
Est. payment
$2,551/mo
Principal & interest
$1838
Property taxes
$513
Other costs
$200
Climate risks
Neighborhood: 34474
Nearby schools
GreatSchools rating
- 6/10Saddlewood Elementary SchoolGrades: PK-5Distance: 1.8 mi
- 4/10Liberty Middle SchoolGrades: 6-8Distance: 2.6 mi
- 4/10West Port High SchoolGrades: 9-12Distance: 3.9 mi
- Loading
- Loading




