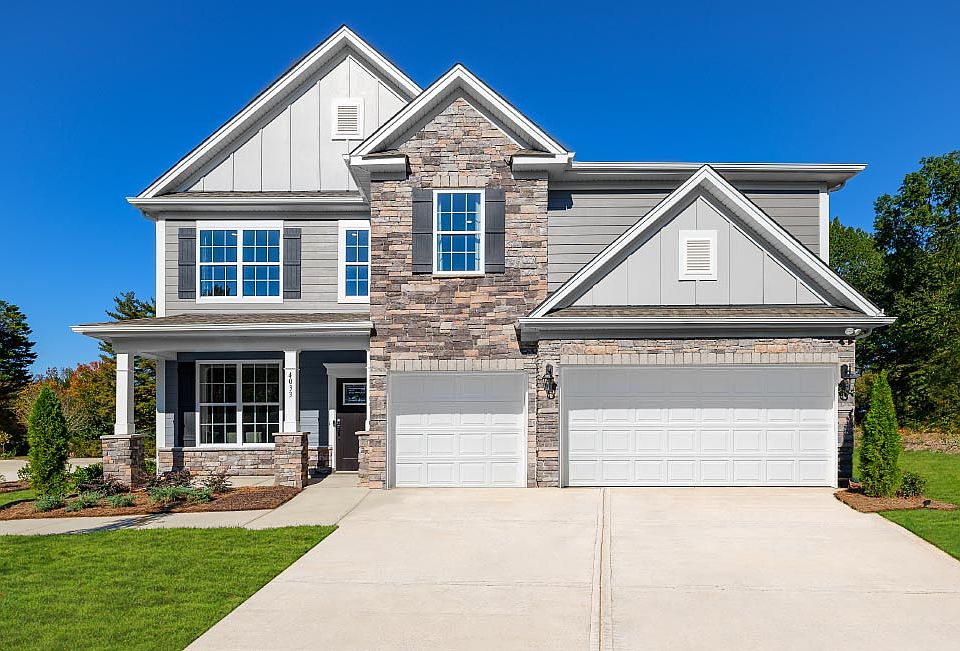The Fleetwood offers an open floorplan with full bath with shower only down. Enjoy your new designer kitchen w/beautiful white Cabinets, quartz countertops, with an island with Chef's kitchen that comes with double ovens and a gas cook top. Study downstairs. Treads on stairs. Large primary with a trey ceiling. Primary bath has both tub and shower. Screened back covered patio. Tankless water heater. "Home connect package ". Deako switches.
Active
$519,000
4261 Sylvan Pond Ct, Denver, NC 28037
5beds
2,558sqft
Single Family Residence
Built in 2025
0.16 Acres Lot
$517,000 Zestimate®
$203/sqft
$124/mo HOA
What's special
Designer kitchenOpen floorplanScreened back covered patioGas cook topDouble ovensQuartz countertopsWhite cabinets
- 127 days |
- 126 |
- 2 |
Zillow last checked: 8 hours ago
Listing updated: November 23, 2025 at 02:06pm
Listing Provided by:
Maria Wilhelm mcwilhelm@drhorton.com,
DR Horton Inc,
Sarah Jenkins,
DR Horton Inc
Source: Canopy MLS as distributed by MLS GRID,MLS#: 4285051
Travel times
Schedule tour
Select your preferred tour type — either in-person or real-time video tour — then discuss available options with the builder representative you're connected with.
Facts & features
Interior
Bedrooms & bathrooms
- Bedrooms: 5
- Bathrooms: 4
- Full bathrooms: 4
- Main level bedrooms: 1
Primary bedroom
- Level: Upper
Bedroom s
- Level: Main
Bedroom s
- Level: Upper
Bathroom full
- Level: Main
Bathroom full
- Level: Upper
Bathroom full
- Level: Upper
Family room
- Level: Main
Kitchen
- Level: Main
Laundry
- Level: Upper
Study
- Level: Main
Heating
- Central, Electric
Cooling
- Central Air, Electric
Appliances
- Included: Dishwasher, Disposal, Double Oven, Gas Cooktop, Microwave, Plumbed For Ice Maker, Tankless Water Heater
- Laundry: Electric Dryer Hookup, Washer Hookup
Features
- Has basement: No
- Fireplace features: Gas, Gas Log, Gas Vented
Interior area
- Total structure area: 2,558
- Total interior livable area: 2,558 sqft
- Finished area above ground: 2,558
- Finished area below ground: 0
Property
Parking
- Total spaces: 2
- Parking features: Driveway, Attached Garage, Garage on Main Level
- Attached garage spaces: 2
- Has uncovered spaces: Yes
Features
- Levels: Two
- Stories: 2
- Pool features: Community
Lot
- Size: 0.16 Acres
Details
- Parcel number: 108341
- Zoning: PD-R
- Special conditions: Standard
Construction
Type & style
- Home type: SingleFamily
- Property subtype: Single Family Residence
Materials
- Fiber Cement, Shingle/Shake, Stone Veneer
- Foundation: Slab
Condition
- New construction: Yes
- Year built: 2025
Details
- Builder model: Fleetwood E
- Builder name: D.R. Horton
Utilities & green energy
- Sewer: Public Sewer
- Water: City
Community & HOA
Community
- Features: Cabana, Playground, Pond, Sidewalks, Street Lights, Walking Trails
- Subdivision: Sylvan Creek
HOA
- Has HOA: Yes
- HOA fee: $372 quarterly
Location
- Region: Denver
Financial & listing details
- Price per square foot: $203/sqft
- Date on market: 7/24/2025
- Cumulative days on market: 127 days
- Listing terms: Cash,Conventional,FHA,USDA Loan,VA Loan
- Road surface type: Concrete
About the community
Welcome to Sylvan Creek, a new home community in Denver, NC. This community is currently offering 10 floorplans with ranch and two-story options that range from 1,902 - 4,455 sq. ft with 3- 5 bedrooms and 2-3 car garages. Pool opening this swim season!
As you step inside, you'll immediately notice the attention to detail and high-quality finishes throughout. The kitchen boasts beautiful staggered cabinets with crown molding, granite countertops with tile backsplash, and stainless-steel appliances. Community amenities include a pool with cabana, playground and nature trails.
Homes in this neighborhood also come equipped with smart home technology, allowing you to easily control your home. With a video doorbell, garage door control, lighting ,door lock, thermostat and voice that are all controlled through one convenient app. Whether it's adjusting the temperature or turning on the lights, convenience is at your fingertips.
Located between local Business 16 and Hwy 16 it is an easy commute to Charlotte or Mooresville and Lake Norman is just minutes away.
With its spacious layout, modern features, and prime location, Sylvan Creek is truly a gem. Don't miss out on the opportunity to make it your own. Schedule a tour today!

4033 Samaritan Lane, Denver, NC 28037
Source: DR Horton
