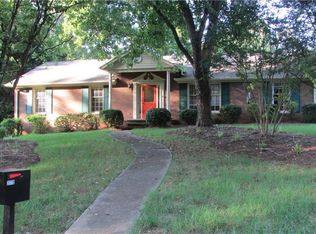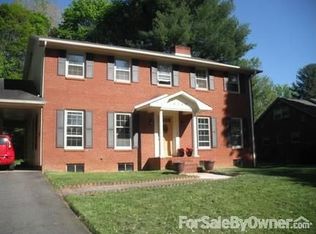Sold for $339,000
$339,000
4261 Witherow Rd, Winston Salem, NC 27106
4beds
2,856sqft
Stick/Site Built, Residential, Single Family Residence
Built in 1970
0.32 Acres Lot
$337,200 Zestimate®
$--/sqft
$2,123 Estimated rent
Home value
$337,200
$310,000 - $368,000
$2,123/mo
Zestimate® history
Loading...
Owner options
Explore your selling options
What's special
MOTIVATED SELLER-CHARMING AND METICULOUSLY CARED FOR BRICK RANCH IN TOWNE & COUNTRY ESTATES. Welcome to this lovely brick ranch offering spacious and comfortable living in the desirable Towne & Country Estates. This home features four main level bedrooms and two full baths, providing ample space for family and guests. Enjoy the generous formal living room, a cozy den with fireplace and both a formal dining room and an eat-in kitchen-perfect for everyday meals and entertaining. Step outside to the back deck and large yard, ideal for pets, play or simply relaxing outdoors. There is a fenced are off the deck also. The finished basement adds even more living space with an additional bedroom, half bath and a recreation room complete with kitchenette area perfect for extended family or guests. Additional highlights include hardwood floors in all the main level bedrooms, lush landscaping and a two car basement garage. Optional pool membership available for summer fun in the neighborhood!
Zillow last checked: 8 hours ago
Listing updated: August 06, 2025 at 06:33pm
Listed by:
Cara Irvine 336-287-6118,
RE/MAX Preferred Properties
Bought with:
Kristen Roberson, 264067
Leonard Ryden Burr Real Estate
Source: Triad MLS,MLS#: 1180109 Originating MLS: Winston-Salem
Originating MLS: Winston-Salem
Facts & features
Interior
Bedrooms & bathrooms
- Bedrooms: 4
- Bathrooms: 3
- Full bathrooms: 2
- 1/2 bathrooms: 1
- Main level bathrooms: 2
Primary bedroom
- Level: Main
- Dimensions: 13.33 x 15.25
Bedroom 2
- Level: Main
- Dimensions: 11.75 x 10.92
Bedroom 3
- Level: Main
- Dimensions: 13.67 x 10.42
Bedroom 4
- Level: Main
- Dimensions: 11.08 x 12.08
Bedroom 5
- Level: Basement
- Dimensions: 13.42 x 11.83
Den
- Level: Main
- Dimensions: 17.5 x 15.25
Dining room
- Level: Main
- Dimensions: 11.75 x 11.83
Entry
- Level: Main
- Dimensions: 11.75 x 5.08
Kitchen
- Level: Main
- Dimensions: 15.25 x 10.83
Living room
- Level: Lower
- Dimensions: 16.75 x 14
Recreation room
- Level: Basement
- Dimensions: 13.42 x 26.92
Heating
- Forced Air, Natural Gas
Cooling
- Attic Fan, Central Air
Appliances
- Included: Microwave, Oven, Cooktop, Dishwasher, Gas Water Heater, Attic Fan
- Laundry: Dryer Connection, In Basement, Washer Hookup
Features
- Built-in Features, Ceiling Fan(s), Dead Bolt(s), Interior Attic Fan, Pantry, Wet Bar
- Basement: Partially Finished, Basement
- Attic: Pull Down Stairs
- Number of fireplaces: 2
- Fireplace features: Basement, Den
Interior area
- Total structure area: 4,068
- Total interior livable area: 2,856 sqft
- Finished area above ground: 2,034
- Finished area below ground: 822
Property
Parking
- Total spaces: 2
- Parking features: Driveway, Garage, Garage Door Opener, Basement
- Attached garage spaces: 2
- Has uncovered spaces: Yes
Features
- Levels: One
- Stories: 1
- Pool features: None
- Fencing: Fenced
Lot
- Size: 0.32 Acres
- Features: Not in Flood Zone
Details
- Parcel number: 6817045253
- Zoning: RS9
- Special conditions: Owner Sale
Construction
Type & style
- Home type: SingleFamily
- Property subtype: Stick/Site Built, Residential, Single Family Residence
Materials
- Brick
Condition
- Year built: 1970
Utilities & green energy
- Sewer: Public Sewer
- Water: Public
Community & neighborhood
Location
- Region: Winston Salem
- Subdivision: Town And Country Estates
Other
Other facts
- Listing agreement: Exclusive Right To Sell
- Listing terms: Cash,Conventional,FHA,VA Loan
Price history
| Date | Event | Price |
|---|---|---|
| 8/6/2025 | Sold | $339,000 |
Source: | ||
| 6/14/2025 | Pending sale | $339,000 |
Source: | ||
| 6/4/2025 | Price change | $339,000-8.1% |
Source: | ||
| 5/16/2025 | Price change | $369,000-7.7% |
Source: | ||
| 5/7/2025 | Listed for sale | $399,900+210.2% |
Source: | ||
Public tax history
| Year | Property taxes | Tax assessment |
|---|---|---|
| 2025 | $3,086 +11.6% | $280,000 +42.1% |
| 2024 | $2,765 +4.8% | $197,100 |
| 2023 | $2,639 | $197,100 |
Find assessor info on the county website
Neighborhood: Town and Country Estates
Nearby schools
GreatSchools rating
- 4/10Speas ElementaryGrades: PK-5Distance: 1.6 mi
- 2/10Paisley Middle SchoolGrades: 6-10Distance: 4 mi
- 4/10Mount Tabor HighGrades: 9-12Distance: 1.3 mi
Schools provided by the listing agent
- Elementary: Speas
- Middle: Paisley
- High: Mt. Tabor
Source: Triad MLS. This data may not be complete. We recommend contacting the local school district to confirm school assignments for this home.
Get a cash offer in 3 minutes
Find out how much your home could sell for in as little as 3 minutes with a no-obligation cash offer.
Estimated market value$337,200
Get a cash offer in 3 minutes
Find out how much your home could sell for in as little as 3 minutes with a no-obligation cash offer.
Estimated market value
$337,200

