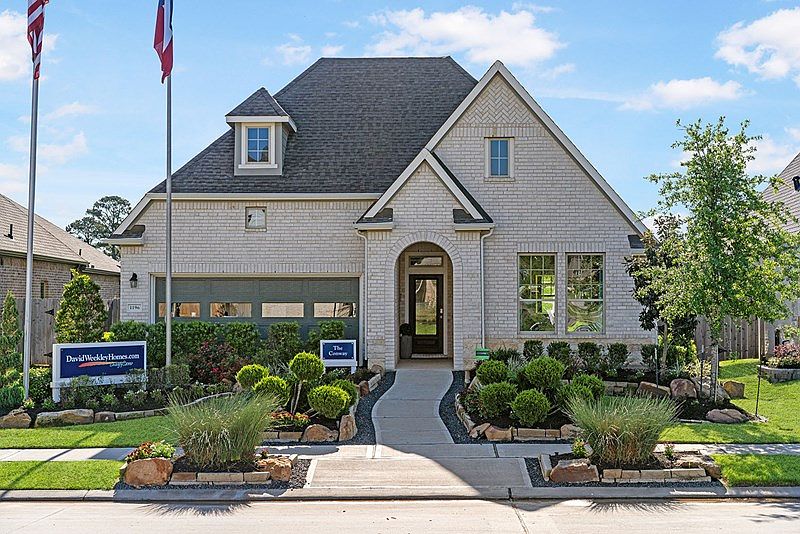Let your creativity soar in the spacious Artesian 1-story home in the hidden enclave of Escondido in Magnolia ISO. This open concept floor plan permits a wide variety of stylish arrangements. Find your inspiration in the private study with French doors, which makes a magnificent art studio, craft space, home office. Take in a breath of fresh air from the comfort of your covered patio. Your private owner's suite provides a luxurious escape and features a deluxe bath with super shower, double sinks and spacious walk-in closet. Two more secondary bedrooms and an additional guest suite with full bath round out your interlor, while the 3-car garage offers the perfect space for storage, a home gym or a workshop. Ready for a summer move-in!
Pending
Special offer
$359,990
42619 Reminiscent Ln, Magnolia, TX 77354
4beds
2,371sqft
Single Family Residence
Built in 2025
6,000 Square Feet Lot
$348,400 Zestimate®
$152/sqft
$75/mo HOA
- 118 days |
- 22 |
- 0 |
Zillow last checked: 7 hours ago
Listing updated: October 06, 2025 at 10:17am
Listed by:
Beverly Bradley TREC #0181890 832-975-8828,
Weekley Properties Beverly Bradley
Source: HAR,MLS#: 39257035
Travel times
Schedule tour
Select your preferred tour type — either in-person or real-time video tour — then discuss available options with the builder representative you're connected with.
Facts & features
Interior
Bedrooms & bathrooms
- Bedrooms: 4
- Bathrooms: 3
- Full bathrooms: 3
Rooms
- Room types: Family Room, Guest Suite, Utility Room
Primary bathroom
- Features: Primary Bath: Double Sinks, Primary Bath: Shower Only
Kitchen
- Features: Breakfast Bar, Kitchen Island, Kitchen open to Family Room, Pantry, Pots/Pans Drawers
Heating
- Natural Gas
Cooling
- Electric
Appliances
- Included: Disposal, Gas Oven, Microwave, Gas Range, Dishwasher
Features
- All Bedrooms Down, En-Suite Bath, Primary Bed - 1st Floor, Sitting Area, Walk-In Closet(s)
- Has fireplace: No
Interior area
- Total structure area: 2,371
- Total interior livable area: 2,371 sqft
Video & virtual tour
Property
Parking
- Total spaces: 3
- Parking features: Attached, Oversized, Tandem
- Attached garage spaces: 3
Features
- Stories: 1
- Patio & porch: Covered
- Exterior features: Sprinkler System
- Fencing: Back Yard
Lot
- Size: 6,000 Square Feet
- Dimensions: 50 x 120
- Features: Back Yard, Subdivided, 0 Up To 1/4 Acre
Details
- Parcel number: 815359
Construction
Type & style
- Home type: SingleFamily
- Architectural style: Traditional
- Property subtype: Single Family Residence
Materials
- Brick, Stone
- Foundation: Slab
- Roof: Composition
Condition
- New construction: Yes
- Year built: 2025
Details
- Builder name: David Weekley Homes
Utilities & green energy
- Sewer: Public Sewer
Green energy
- Green verification: Environments for Living
Community & HOA
Community
- Subdivision: Escondido 50' Homesites
HOA
- Has HOA: Yes
- Amenities included: Pool, Splash Pad
- HOA fee: $900 annually
Location
- Region: Magnolia
Financial & listing details
- Price per square foot: $152/sqft
- Tax assessed value: $47,600
- Date on market: 6/16/2025
- Listing terms: Cash,Conventional,FHA,VA Loan
About the community
PoolPlaygroundLakePark
New homes from David Weekley Homes are now selling in Escondido 50' Homesites! Situated on the historical Escondido Ranch, this charming Magnolia, Texas, community offers spacious, single-family homes with open-concept floor plans and award-winning craftsmanship. Here, you'll experience a relaxing lifestyle, the best in Design, Choice and Service from a top Houston home builder, and delightful amenities, such as:Community playground, exercise equipment and pavilion; Pickleball courts; Future pool, splash pad and second playground; Outdoor activities at nearby Lake Conroe and fishing at stocked Lake Kachel with a wood pier; Convenient to shopping and dining in The Woodlands, Tomball, Conroe and Downtown Magnolia; Access to major commute routes on SH 290 and I-45; Students attend highly regarded Magnolia ISD schools
Enjoy mortgage financing at a 4.99% fixed rate/5.862% in Houston8
Enjoy mortgage financing at a 4.99% fixed rate/5.862% in Houston8. Offer valid October, 1, 2025 to November, 21, 2025.Source: David Weekley Homes

