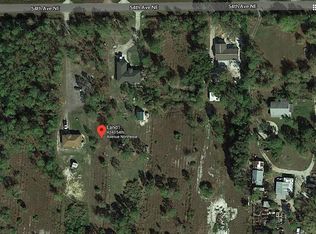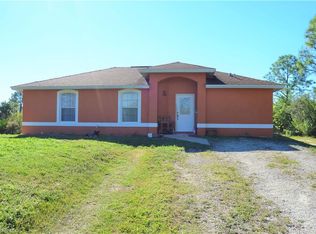Sold for $465,000 on 07/21/25
$465,000
4262 54th AVE NE, NAPLES, FL 34120
3beds
1,495sqft
Single Family Residence
Built in 2014
1.14 Acres Lot
$449,100 Zestimate®
$311/sqft
$2,805 Estimated rent
Home value
$449,100
$404,000 - $503,000
$2,805/mo
Zestimate® history
Loading...
Owner options
Explore your selling options
What's special
Move-In Ready! This beautifully maintained home offers 3 bedrooms plus a den, 2 bathrooms, and a 2-car garage, all conveniently located near schools, shopping centers, with easy access to Immokalee Rd and I-75. The modern kitchen is equipped with wood cabinets, stainless steel appliances, granite countertops, and a reverse osmosis system ensuring premium water quality. This home is also equipped with solar panels that reduces electric bills and provides a more energy-efficient lifestyle. Other features include a video security system, tile flooring throughout, a spacious great room, and a split bedroom design. The front French doors lead to a large lanai with an outdoor kitchen, ideal for entertaining. The property also has a detached shed for tools and plenty of backyard space for your toys, boats, trailers, and RVs. Don’t wait—schedule your showing today and experience this wonderful home in person.
Zillow last checked: 8 hours ago
Listing updated: July 21, 2025 at 12:52pm
Listed by:
Manuel Vizcarra 239-273-9368,
Premiere Plus Realty Company
Bought with:
Non-listing FGC MLS Non-Listing agent
FGC Non-MLS Office
Source: SWFLMLS,MLS#: 224064031 Originating MLS: Naples
Originating MLS: Naples
Facts & features
Interior
Bedrooms & bathrooms
- Bedrooms: 3
- Bathrooms: 2
- Full bathrooms: 2
Primary bedroom
- Dimensions: 15 x 11
Bedroom
- Dimensions: 11 x 12
Bedroom
- Dimensions: 11 x 11
Den
- Dimensions: 9 x 13
Dining room
- Dimensions: 10 x 9
Garage
- Dimensions: 19 x 18
Great room
- Dimensions: 8 x 11
Kitchen
- Dimensions: 14 x 15
Heating
- Central
Cooling
- Ceiling Fan(s), Central Air
Appliances
- Included: Cooktop, Dishwasher, Microwave, Range, Refrigerator, Reverse Osmosis, Water Treatment Owned
- Laundry: Washer/Dryer Hookup, In Garage
Features
- Foyer, French Doors, Smoke Detectors, Den - Study, Great Room, Guest Bath, Guest Room, Laundry in Garage
- Flooring: Tile
- Doors: French Doors
- Windows: Shutters - Manual
- Has fireplace: No
Interior area
- Total structure area: 2,542
- Total interior livable area: 1,495 sqft
Property
Parking
- Total spaces: 2
- Parking features: Attached
- Attached garage spaces: 2
Features
- Stories: 1
- Patio & porch: Deck
- Exterior features: Outdoor Kitchen, Storage
- Has view: Yes
- View description: Trees/Woods
- Waterfront features: None
Lot
- Size: 1.14 Acres
- Features: Oversize
Details
- Additional structures: Outdoor Kitchen, Storage
- Parcel number: 39023960004
- Horses can be raised: Yes
Construction
Type & style
- Home type: SingleFamily
- Architectural style: Ranch
- Property subtype: Single Family Residence
Materials
- Block, Stucco
- Foundation: Concrete Block
- Roof: Shingle
Condition
- New construction: No
- Year built: 2014
Utilities & green energy
- Sewer: Septic Tank
- Water: Reverse Osmosis - Entire House, Softener, Well
Green energy
- Energy generation: Solar
Community & neighborhood
Security
- Security features: Security System, Smoke Detector(s)
Community
- Community features: Non-Gated
Location
- Region: Naples
- Subdivision: GOLDEN GATE ESTATES
HOA & financial
HOA
- Has HOA: No
- Amenities included: Horses OK, Internet Access
Other
Other facts
- Road surface type: Paved
- Contingency: Financing
Price history
| Date | Event | Price |
|---|---|---|
| 7/21/2025 | Sold | $465,000-8.6%$311/sqft |
Source: | ||
| 6/16/2025 | Pending sale | $509,000$340/sqft |
Source: | ||
| 5/10/2025 | Price change | $509,000-3%$340/sqft |
Source: | ||
| 3/6/2025 | Price change | $524,999-1.9%$351/sqft |
Source: | ||
| 12/16/2024 | Price change | $534,999+7%$358/sqft |
Source: | ||
Public tax history
| Year | Property taxes | Tax assessment |
|---|---|---|
| 2024 | $2,545 +11.7% | $229,483 +3% |
| 2023 | $2,278 -1.3% | $222,799 +3% |
| 2022 | $2,309 +10.1% | $216,310 +11.2% |
Find assessor info on the county website
Neighborhood: Golden Gate
Nearby schools
GreatSchools rating
- 7/10Estates Elementary SchoolGrades: PK-5Distance: 1.8 mi
- 8/10Corkscrew Middle SchoolGrades: 6-8Distance: 4.7 mi
- 5/10Palmetto Ridge High SchoolGrades: 9-12Distance: 4 mi

Get pre-qualified for a loan
At Zillow Home Loans, we can pre-qualify you in as little as 5 minutes with no impact to your credit score.An equal housing lender. NMLS #10287.
Sell for more on Zillow
Get a free Zillow Showcase℠ listing and you could sell for .
$449,100
2% more+ $8,982
With Zillow Showcase(estimated)
$458,082
