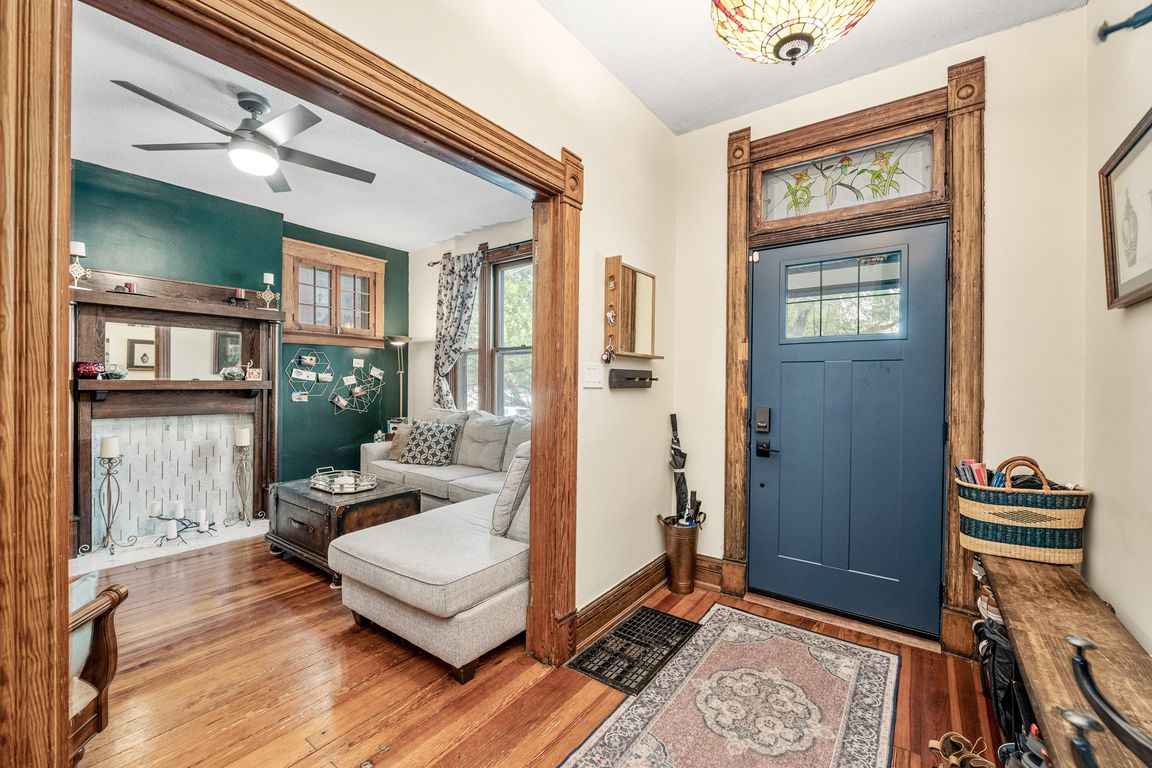
For salePrice cut: $5.1K (10/8)
$419,900
4beds
2,502sqft
4262 Langland St, Cincinnati, OH 45223
4beds
2,502sqft
Single family residence
Built in 1895
2,570 sqft
1 Garage space
$168 price/sqft
What's special
Modern upgradesModern updatesDetached one-car garageHistoric characterFully renovated primary suiteStunning natural woodworkBackyard deck
Step into timeless charm with this beautifully updated 4-bedroom, 3-bath home in the heart of Cincinnati's vibrant Northside neighborhood. Originally built in 1895, this home combines historic character with thoughtful modern upgrades. Enjoy stunning natural woodwork throughout, a fully renovated primary suite featuring a luxurious walk-in shower, and spacious living areas ...
- 78 days |
- 794 |
- 33 |
Source: Cincy MLS,MLS#: 1856026 Originating MLS: Cincinnati Area Multiple Listing Service
Originating MLS: Cincinnati Area Multiple Listing Service
Travel times
Living Room
Kitchen
Primary Bedroom
Zillow last checked: 8 hours ago
Listing updated: December 02, 2025 at 07:03am
Listed by:
Andrew M. Hersey 513-835-5506,
Fiv Realty Co Ohio LLC 614-398-7415,
Joyce A. Willson 330-416-3060,
Zillow, Inc.
Source: Cincy MLS,MLS#: 1856026 Originating MLS: Cincinnati Area Multiple Listing Service
Originating MLS: Cincinnati Area Multiple Listing Service

Facts & features
Interior
Bedrooms & bathrooms
- Bedrooms: 4
- Bathrooms: 3
- Full bathrooms: 3
Primary bedroom
- Features: Bath Adjoins, Walk-In Closet(s), Sitting Room, Wood Floor
- Level: Third
- Area: 288
- Dimensions: 18 x 16
Bedroom 2
- Level: Second
- Area: 285
- Dimensions: 19 x 15
Bedroom 3
- Level: Second
- Area: 180
- Dimensions: 15 x 12
Bedroom 4
- Level: Second
- Area: 104
- Dimensions: 13 x 8
Bedroom 5
- Area: 0
- Dimensions: 0 x 0
Primary bathroom
- Features: Built-In Shower Seat, Shower, Tile Floor, Double Vanity, Marb/Gran/Slate
Bathroom 1
- Features: Full
- Level: Third
Bathroom 2
- Features: Full
- Level: Second
Bathroom 3
- Features: Full
- Level: First
Dining room
- Features: Walkout, Wood Floor
- Level: First
- Area: 225
- Dimensions: 15 x 15
Family room
- Features: Window Treatment, Wood Floor
- Area: 240
- Dimensions: 16 x 15
Kitchen
- Features: Eat-in Kitchen, Tile Floor, Walkout, Marble/Granite/Slate
- Area: 165
- Dimensions: 15 x 11
Living room
- Features: Fireplace, Wood Floor
- Area: 195
- Dimensions: 15 x 13
Office
- Area: 0
- Dimensions: 0 x 0
Heating
- Mini-Split, Forced Air, Gas
Cooling
- Ceiling Fan(s), Central Air, Mini-Split
Appliances
- Included: Dishwasher, Dryer, Microwave, Oven/Range, Refrigerator, Washer, Gas Water Heater
Features
- High Ceilings, Crown Molding, Natural Woodwork, Ceiling Fan(s), Recessed Lighting
- Doors: Multi Panel Doors
- Windows: Storm Window(s), Double Hung, Wood Frames
- Basement: Full,Concrete,Unfinished
- Fireplace features: Living Room
Interior area
- Total structure area: 2,502
- Total interior livable area: 2,502 sqft
Video & virtual tour
Property
Parking
- Total spaces: 1
- Parking features: On Street
- Garage spaces: 1
- Has uncovered spaces: Yes
Accessibility
- Accessibility features: No Accessibility Features
Features
- Stories: 3
- Patio & porch: Deck, Porch
- Fencing: Privacy,Wood
- Has view: Yes
- View description: City
Lot
- Size: 2,570.04 Square Feet
- Dimensions: 102 x 25
- Features: Busline Near
- Topography: Level
Details
- Parcel number: 1960023010400
- Zoning description: Residential
Construction
Type & style
- Home type: SingleFamily
- Architectural style: Victorian
- Property subtype: Single Family Residence
Materials
- Brick
- Foundation: Stone
- Roof: Membrane
Condition
- New construction: No
- Year built: 1895
Utilities & green energy
- Gas: Natural
- Sewer: Public Sewer
- Water: Public
Green energy
- Energy efficient items: No
Community & HOA
HOA
- Has HOA: No
Location
- Region: Cincinnati
Financial & listing details
- Price per square foot: $168/sqft
- Tax assessed value: $287,740
- Annual tax amount: $6,022
- Date on market: 9/22/2025
- Listing terms: No Special Financing