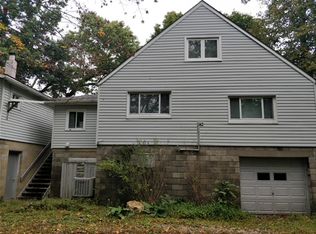Sold for $583,000
$583,000
4263 Battle Ridge Rd, Mc Donald, PA 15057
3beds
1,453sqft
Single Family Residence
Built in 1952
7.04 Acres Lot
$587,500 Zestimate®
$401/sqft
$2,040 Estimated rent
Home value
$587,500
$546,000 - $635,000
$2,040/mo
Zestimate® history
Loading...
Owner options
Explore your selling options
What's special
Imagine owning 7 sprawling acres of land for the best in outdoor living! Minutes from Settlers Cabin, grocery stores & 10 min to the Parkway! This property offers endless opportunities: hunt on your own land, blaze trails, ride quads or hike @ your leisure. The sellers have made a large investment in both landscaping & hardscaping, planting trees to enhance privacy & create a serene escape. Step inside this solid, cozy home w/ rustic hardwood floors & abundant natural light. The main level features a large eat-in kitchen, LR, 2 bedrooms & a full bath. Upstairs, enjoy a spacious master ensuite, an add'l room PLUS a fabulous walk-in closet. The basement offers ample storage w/ a versatile hangout space, already plumbed for an add'l bath. Outside, the adventure continues w/ a chicken coop, a 20x14 shed & a Hardee Boys treehouse! This is more than a home; it's an outdoor enthusiast's dream w/ modern conveniences nearby. Don’t miss this rare opportunity to own your private slice of paradise
Zillow last checked: 8 hours ago
Listing updated: March 14, 2025 at 01:45pm
Listed by:
Arah Katz 412-833-7700,
BERKSHIRE HATHAWAY THE PREFERRED REALTY
Bought with:
Rachel Gordon
Keller Williams Realty
Source: WPMLS,MLS#: 1684310 Originating MLS: West Penn Multi-List
Originating MLS: West Penn Multi-List
Facts & features
Interior
Bedrooms & bathrooms
- Bedrooms: 3
- Bathrooms: 2
- Full bathrooms: 2
Primary bedroom
- Level: Upper
- Dimensions: 16x18
Bedroom 2
- Level: Main
- Dimensions: 12x11
Bedroom 3
- Level: Main
- Dimensions: 12x10
Bonus room
- Level: Upper
- Dimensions: 12x10
Game room
- Level: Basement
- Dimensions: 18x18
Kitchen
- Level: Main
- Dimensions: 19x15
Living room
- Level: Main
- Dimensions: 19x13
Heating
- Electric
Cooling
- Central Air, Electric
Appliances
- Included: Some Electric Appliances, Dryer, Dishwasher, Microwave, Refrigerator, Stove, Washer
Features
- Window Treatments
- Flooring: Hardwood
- Windows: Screens, Window Treatments
- Basement: Walk-Out Access
- Number of fireplaces: 1
- Fireplace features: Wood Burning
Interior area
- Total structure area: 1,453
- Total interior livable area: 1,453 sqft
Property
Parking
- Parking features: Off Street, Other
Features
- Levels: Two
- Stories: 2
- Pool features: None
Lot
- Size: 7.04 Acres
- Dimensions: 7.043
Details
- Parcel number: 0489L00009000000
Construction
Type & style
- Home type: SingleFamily
- Architectural style: Two Story
- Property subtype: Single Family Residence
Materials
- Brick
- Roof: Composition
Condition
- Resale
- Year built: 1952
Utilities & green energy
- Sewer: Public Sewer
- Water: Public
Community & neighborhood
Location
- Region: Mc Donald
Price history
| Date | Event | Price |
|---|---|---|
| 3/14/2025 | Sold | $583,000+6%$401/sqft |
Source: | ||
| 1/11/2025 | Contingent | $549,900$378/sqft |
Source: | ||
| 1/7/2025 | Listed for sale | $549,900+90.3%$378/sqft |
Source: | ||
| 3/24/2021 | Listing removed | -- |
Source: Owner Report a problem | ||
| 11/15/2016 | Sold | $289,000$199/sqft |
Source: Public Record Report a problem | ||
Public tax history
| Year | Property taxes | Tax assessment |
|---|---|---|
| 2025 | $9,434 +7.8% | $242,000 |
| 2024 | $8,751 +664.5% | $242,000 |
| 2023 | $1,145 | $242,000 |
Find assessor info on the county website
Neighborhood: 15057
Nearby schools
GreatSchools rating
- NASouth Fayette Twp El SchoolGrades: K-2Distance: 1.2 mi
- 7/10South Fayette Middle SchoolGrades: 6-8Distance: 1.2 mi
- 9/10South Fayette Twp High SchoolGrades: 9-12Distance: 1.2 mi
Schools provided by the listing agent
- District: South Fayette
Source: WPMLS. This data may not be complete. We recommend contacting the local school district to confirm school assignments for this home.
Get pre-qualified for a loan
At Zillow Home Loans, we can pre-qualify you in as little as 5 minutes with no impact to your credit score.An equal housing lender. NMLS #10287.
