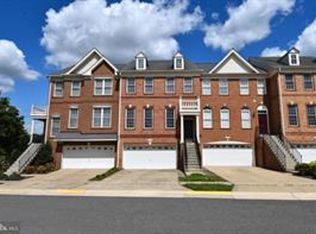Welcome to 42637 New Dawn Terrace, a 3-bedroom, 3.5-bathroom townhouse nestled in the highly sought-after Brambleton community of Ashburn, Virginia. The main level features an open floor plan with a large fully equipped kitchen with a breakfast nook that overlooks the large deck, providing a perfect spot for morning coffee. Enjoy a relaxing session in your own personal sauna or have some friends over for a barbeque in the fenced-in backyard that backs to trees, offering privacy and a serene wooded view. The rec room adds additional space for a playroom, office or entertainment space. The home also includes a 1-car garage and washer dryer.Community Amenities: As part of the Brambleton community, residents have access to a wealth of amenities, including six pools, tennis and pickleball courts, tot lots, and a community center. The neighborhood's park-like setting is perfect for outdoor enthusiasts and families alike. Situated just minutes from the Brambleton Town Center, this home offers unparalleled access to shopping, dining, and entertainment options. Public transportation is convenient, with bus stops nearby and the Ashburn Metro Station approximately 3 miles away. Major commuter routes, including the Dulles Greenway and Loudoun County Parkway, are easily accessible, making commuting a breeze. Experience the perfect blend of comfort, convenience, and community. During the application process, any additional fees and disclosures will be provided before application submission to help ensure transparency. Credit reporting is part of your lease and may increase your credit score up to 40 points over 12-24 months if rent is paid on time.
Townhouse for rent
$2,750/mo
42637 New Dawn Ter, Ashburn, VA 20148
3beds
1,892sqft
Price may not include required fees and charges.
Townhouse
Available now
No pets
Central air, electric
Has laundry laundry
1 Attached garage space parking
Natural gas, forced air
What's special
Rec roomFenced-in backyardPersonal saunaBreakfast nookBacks to treesLarge deckSerene wooded view
- 69 days
- on Zillow |
- -- |
- -- |
Travel times
Add up to $600/yr to your down payment
Consider a first-time homebuyer savings account designed to grow your down payment with up to a 6% match & 4.15% APY.
Facts & features
Interior
Bedrooms & bathrooms
- Bedrooms: 3
- Bathrooms: 4
- Full bathrooms: 3
- 1/2 bathrooms: 1
Rooms
- Room types: Dining Room, Family Room
Heating
- Natural Gas, Forced Air
Cooling
- Central Air, Electric
Appliances
- Laundry: Has Laundry, In Unit, Laundry Room, Lower Level
Features
- Breakfast Area, Family Room Off Kitchen
Interior area
- Total interior livable area: 1,892 sqft
Property
Parking
- Total spaces: 1
- Parking features: Attached, Driveway, Covered
- Has attached garage: Yes
- Details: Contact manager
Features
- Exterior features: Contact manager
Details
- Parcel number: 158374066000
Construction
Type & style
- Home type: Townhouse
- Architectural style: Contemporary
- Property subtype: Townhouse
Condition
- Year built: 2012
Building
Management
- Pets allowed: No
Community & HOA
Community
- Features: Pool, Tennis Court(s)
HOA
- Amenities included: Pool, Tennis Court(s)
Location
- Region: Ashburn
Financial & listing details
- Lease term: Contact For Details
Price history
| Date | Event | Price |
|---|---|---|
| 8/4/2025 | Price change | $2,750-6.8%$1/sqft |
Source: Bright MLS #VALO2098142 | ||
| 7/3/2025 | Price change | $2,950-6.3%$2/sqft |
Source: Bright MLS #VALO2098142 | ||
| 6/9/2025 | Listed for rent | $3,150$2/sqft |
Source: Bright MLS #VALO2098142 | ||
| 5/30/2017 | Sold | $390,000+1.3%$206/sqft |
Source: Public Record | ||
| 4/27/2017 | Pending sale | $385,000$203/sqft |
Source: Arlington #LO9913243 | ||
![[object Object]](https://photos.zillowstatic.com/fp/1fd2b910819e37d2e31a90ca5b1407a7-p_i.jpg)
