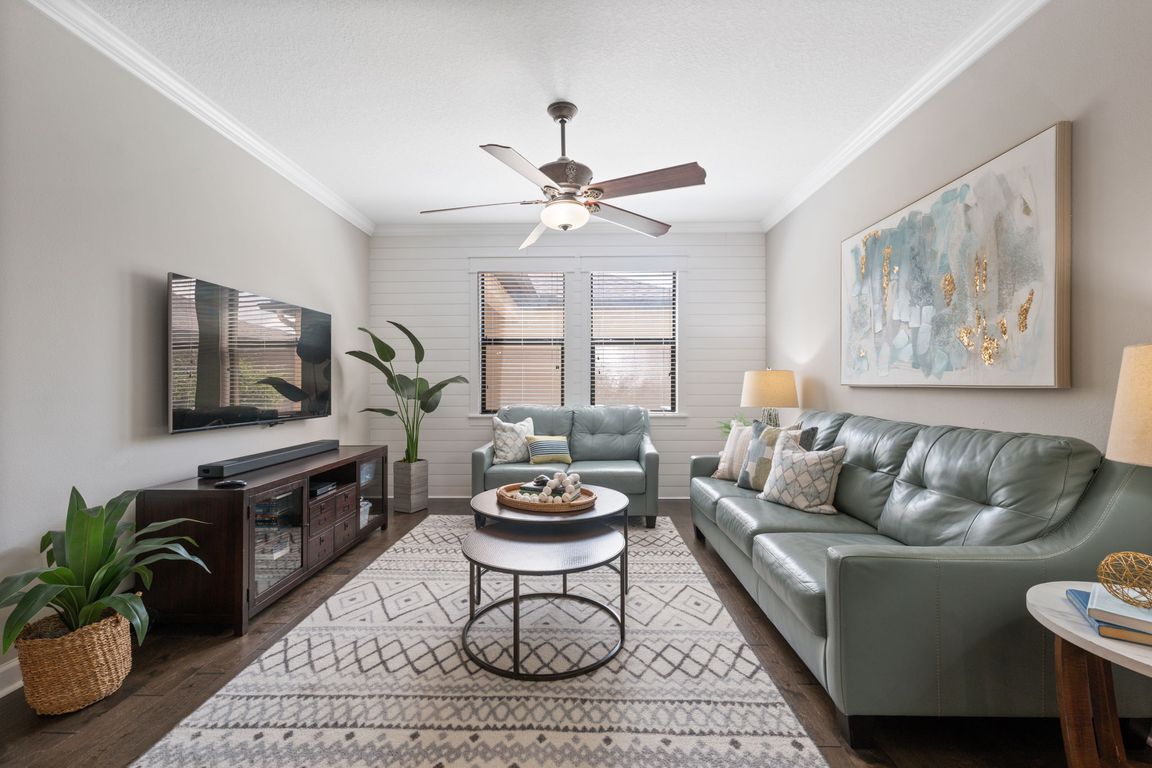
For sale
$469,747
4beds
2,161sqft
4264 Bexley Village Dr, Land O Lakes, FL 34638
4beds
2,161sqft
Single family residence
Built in 2017
4,362 sqft
2 Attached garage spaces
$217 price/sqft
$72 monthly HOA fee
What's special
Three resort style poolsLarge center islandRear entry garageGranite countertopsFlexible front roomNatural gas rangeEnsuite bath
**IMPORTANT - VIEW VIRTUAL TOUR VIDEO (Look in “Interior & Facts and Features”)**This is your chance to own a gorgeous, low maintenance home that is perfectly positioned at the heart of the award winning Bexley community, with POND AND CONSERVATION VIEWS. no neighbors across the street, just peaceful scenery. Inside, you’ll ...
- 14 hours
- on Zillow |
- 92 |
- 5 |
Source: Stellar MLS,MLS#: TB8420460 Originating MLS: Suncoast Tampa
Originating MLS: Suncoast Tampa
Travel times
Living Room
Kitchen
Primary Bedroom
Zillow last checked: 7 hours ago
Listing updated: 12 hours ago
Listing Provided by:
Allen Reynolds 301-639-8701,
EPIQUE REALTY, INC. 888-893-3537
Source: Stellar MLS,MLS#: TB8420460 Originating MLS: Suncoast Tampa
Originating MLS: Suncoast Tampa

Facts & features
Interior
Bedrooms & bathrooms
- Bedrooms: 4
- Bathrooms: 3
- Full bathrooms: 2
- 1/2 bathrooms: 1
Rooms
- Room types: Bonus Room, Utility Room
Primary bedroom
- Features: Built-in Closet
- Level: Second
- Area: 195 Square Feet
- Dimensions: 15x13
Bedroom 2
- Features: Built-in Closet
- Level: Second
- Area: 144 Square Feet
- Dimensions: 12x12
Bedroom 3
- Features: Built-in Closet
- Level: Second
- Area: 132 Square Feet
- Dimensions: 12x11
Balcony porch lanai
- Level: First
- Area: 308 Square Feet
- Dimensions: 22x14
Bonus room
- Features: No Closet
- Level: First
- Area: 143 Square Feet
- Dimensions: 13x11
Other
- Level: First
- Area: 161 Square Feet
- Dimensions: 23x7
Dining room
- Level: First
- Area: 154 Square Feet
- Dimensions: 14x11
Kitchen
- Level: First
- Area: 187 Square Feet
- Dimensions: 17x11
Living room
- Level: First
- Area: 224 Square Feet
- Dimensions: 16x14
Heating
- Central, Electric, Solar
Cooling
- Central Air
Appliances
- Included: Dishwasher, Dryer, Gas Water Heater, Microwave, Range, Refrigerator, Washer
- Laundry: Inside, Laundry Room, Upper Level
Features
- Ceiling Fan(s), High Ceilings, Open Floorplan, Walk-In Closet(s)
- Flooring: Carpet, Ceramic Tile, Engineered Hardwood
- Windows: Blinds, Hurricane Shutters
- Has fireplace: No
Interior area
- Total structure area: 2,931
- Total interior livable area: 2,161 sqft
Video & virtual tour
Property
Parking
- Total spaces: 2
- Parking features: Garage Door Opener, Garage Faces Rear
- Attached garage spaces: 2
- Details: Garage Dimensions: 22x21
Features
- Levels: Two
- Stories: 2
- Patio & porch: Covered, Front Porch, Rear Porch
- Exterior features: Irrigation System, Rain Gutters, Sidewalk
- Has view: Yes
- View description: Trees/Woods, Water, Lake, Pond
- Has water view: Yes
- Water view: Water,Lake,Pond
- Waterfront features: Lake, Lake Front, Pond
Lot
- Size: 4,362 Square Feet
- Features: Conservation Area, Sidewalk
- Residential vegetation: Trees/Landscaped
Details
- Parcel number: 1726180120017000070
- Zoning: MPUD
- Special conditions: None
Construction
Type & style
- Home type: SingleFamily
- Architectural style: Craftsman
- Property subtype: Single Family Residence
Materials
- Block, Stucco, Wood Frame
- Foundation: Block, Slab
- Roof: Shingle
Condition
- Completed
- New construction: No
- Year built: 2017
Utilities & green energy
- Electric: Photovoltaics Seller Owned
- Sewer: Public Sewer
- Water: Public
- Utilities for property: BB/HS Internet Available, Cable Available, Natural Gas Available, Phone Available, Public, Sewer Connected, Solar, Sprinkler Recycled, Street Lights, Underground Utilities, Water Available, Water Connected
Green energy
- Energy generation: Solar
- Water conservation: Irrigation-Reclaimed Water
Community & HOA
Community
- Features: Lake, Clubhouse, Community Mailbox, Deed Restrictions, Dog Park, Fitness Center, Golf Carts OK, Park, Playground, Pool, Sidewalks, Special Community Restrictions
- Security: Security System Leased
- Subdivision: BEXLEY SOUTH PRCL 4 PH 1
HOA
- Has HOA: Yes
- Amenities included: Clubhouse, Trail(s)
- Services included: Pool Maintenance, Recreational Facilities
- HOA fee: $72 monthly
- HOA name: Rizzetta & Company
- HOA phone: 813-994-1001
- Pet fee: $0 monthly
Location
- Region: Land O Lakes
Financial & listing details
- Price per square foot: $217/sqft
- Tax assessed value: $405,574
- Annual tax amount: $5,690
- Date on market: 8/22/2025
- Listing terms: Cash,Conventional,FHA,VA Loan
- Ownership: Fee Simple
- Total actual rent: 0
- Road surface type: Paved, Asphalt