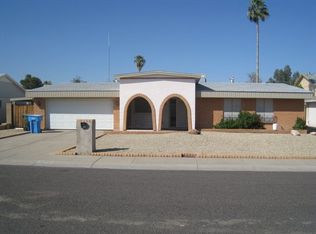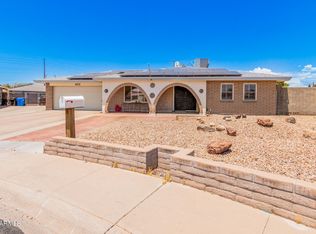Sold for $415,000
$415,000
4264 W Redfield Rd, Phoenix, AZ 85053
3beds
2baths
1,893sqft
Single Family Residence
Built in 1973
8,591 Square Feet Lot
$415,300 Zestimate®
$219/sqft
$2,175 Estimated rent
Home value
$415,300
$382,000 - $453,000
$2,175/mo
Zestimate® history
Loading...
Owner options
Explore your selling options
What's special
RV Gate • Pebble Tec Pool • Casita Potential
Ask about assumable loan with a rate under 4%!
This charming single-story home features 3 bedrooms (easy 4th conversion), newer AC, and a 6-year-old roof. Enjoy a spacious living/dining area with wood accents, stylish lighting, and neutral tile floors. The bright kitchen offers granite counters, honey-tone cabinets, and a pantry. The primary suite boasts wood floors, mirrored closet doors, and a dual-sink bath. Relax in the landscaped backyard with covered patio, Pebble Tec pool, and RV gate. Back storage has potential to be a private casita. No HOA and a great location!
Zillow last checked: 8 hours ago
Listing updated: October 09, 2025 at 01:08am
Listed by:
Juan Ramirez 623-414-0450,
HomeSmart
Bought with:
Suzanne Distler, SA586143000
HomeSmart
Source: ARMLS,MLS#: 6904435

Facts & features
Interior
Bedrooms & bathrooms
- Bedrooms: 3
- Bathrooms: 2
Heating
- Electric
Cooling
- Central Air, Ceiling Fan(s)
Features
- High Speed Internet, Granite Counters, Double Vanity, No Interior Steps, Pantry, 3/4 Bath Master Bdrm
- Flooring: Carpet, Laminate, Tile
- Windows: Double Pane Windows
- Has basement: No
- Has fireplace: Yes
- Fireplace features: Family Room
Interior area
- Total structure area: 1,893
- Total interior livable area: 1,893 sqft
Property
Parking
- Total spaces: 6
- Parking features: RV Access/Parking, RV Gate, Garage Door Opener, Direct Access
- Garage spaces: 2
- Carport spaces: 2
- Covered spaces: 4
- Uncovered spaces: 2
Features
- Stories: 1
- Patio & porch: Covered, Patio
- Has private pool: Yes
- Spa features: None
- Fencing: Block
Lot
- Size: 8,591 sqft
- Features: Desert Back, Gravel/Stone Front, Gravel/Stone Back
Details
- Parcel number: 20712222
- Lease amount: $0
Construction
Type & style
- Home type: SingleFamily
- Architectural style: Ranch
- Property subtype: Single Family Residence
Materials
- Stucco, Painted, Block
- Roof: Composition
Condition
- Year built: 1973
Utilities & green energy
- Sewer: Public Sewer
- Water: City Water
Community & neighborhood
Community
- Community features: Biking/Walking Path
Location
- Region: Phoenix
- Subdivision: NEWCASTLE ESTATES
Other
Other facts
- Listing terms: Cash,Conventional,FHA,VA Loan
- Ownership: Fee Simple
Price history
| Date | Event | Price |
|---|---|---|
| 10/8/2025 | Sold | $415,000-5.7%$219/sqft |
Source: | ||
| 9/15/2025 | Pending sale | $440,000$232/sqft |
Source: | ||
| 8/26/2025 | Listed for sale | $440,000-2.2%$232/sqft |
Source: | ||
| 1/23/2024 | Listing removed | $450,000$238/sqft |
Source: | ||
| 8/27/2023 | Listing removed | -- |
Source: Zillow Rentals Report a problem | ||
Public tax history
| Year | Property taxes | Tax assessment |
|---|---|---|
| 2025 | $1,615 +4% | $36,780 -4.2% |
| 2024 | $1,553 +1.9% | $38,410 +187.5% |
| 2023 | $1,524 +2% | $13,362 -45.7% |
Find assessor info on the county website
Neighborhood: North Mountain
Nearby schools
GreatSchools rating
- 6/10Ironwood Elementary SchoolGrades: PK-6Distance: 0.5 mi
- 4/10Desert Foothills Middle SchoolGrades: 7-8Distance: 1.2 mi
- 8/10Greenway High SchoolGrades: 9-12Distance: 0.9 mi
Schools provided by the listing agent
- Elementary: Ironwood Elementary School
- Middle: Desert Foothills Middle School
- High: Greenway High School
- District: Washington Elementary School District
Source: ARMLS. This data may not be complete. We recommend contacting the local school district to confirm school assignments for this home.
Get pre-qualified for a loan
At Zillow Home Loans, we can pre-qualify you in as little as 5 minutes with no impact to your credit score.An equal housing lender. NMLS #10287.
Sell with ease on Zillow
Get a Zillow Showcase℠ listing at no additional cost and you could sell for —faster.
$415,300
2% more+$8,306
With Zillow Showcase(estimated)$423,606

