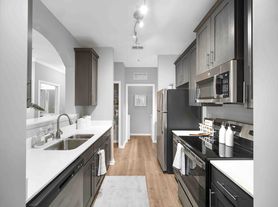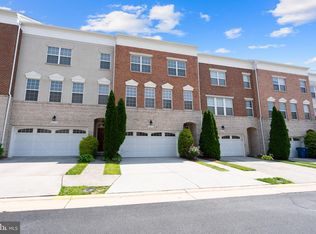Exceptional Luxury End-Unit Townhome with Private Wooded Views
Welcome to an extraordinary rental opportunity! This expansive, sun-drenched end-unit townhome offers over 2,880 square feet of meticulously designed living space, backing to a tranquil private wooded area for the ultimate retreat. With a desirable 3-level extension/bump-out, this home provides unparalleled square footage and flexibility.
Gourmet Entertaining & Main Level Living
The entire main level boasts gleaming hardwood floors and an open-concept floor plan flowing seamlessly through the living, dining, and family rooms. The heart of the home is the Gourmet Kitchen, featuring stunning Granite Counters, high-end Stainless Steel appliances, and a spacious prep area. The main level also includes a dedicated office/den space perfect for remote work or a quiet reading nook and steps out to a beautiful private deck where you can enjoy your morning coffee with peaceful woodland views.
Luxury Master Suite & Convenience
The upper level is a true sanctuary. The lavish Master Suite features two generous walk-in closets and an opulent en-suite bath with a luxury soaking tub and a separate glass-enclosed shower your own spa experience at home. A dedicated, full-size laundry room is conveniently located adjacent to the master bedroom. The upper level is completed by two additional spacious bedrooms and a full bath, totaling 3 Bedrooms and 3.5 Baths throughout the home.
Finished Walk-Out Basement & Outdoor Oasis
The enormous, fully finished walk-out basement is an entertainer's dream, providing a huge recreation room that is pre-wired for a home theater. A full bathroom on this level adds flexibility, perfect for guests or an in-law suite. It walks out directly to the large, fully fenced backyard, providing a secure and private outdoor oasis.
Prime Location & Practicality
Complete with a two-car garage and modern amenities like central air conditioning and all necessary appliances.
Located in a prime community with an on-site daycare center, and offering easy access to major commuter routes, 5 minute drive to metro station and extensive shopping.
Financial and Utilities
Rent Includes: The monthly rent payment includes the Homeowners Association (HOA) fees.
Utilities: Tenant is fully responsible for establishing and paying for all utilities (e.g., water, sewer, gas, electricity, trash, internet, cable).
Maintenance Deductible: Tenant is responsible for paying the Home Warranty deductible for covered repairs.
Insurance and Security
Required Insurance: Tenant must obtain and maintain a renter's insurance policy providing adequate coverage for both personal property (contents) and liability throughout the entire lease term.
Security: Tenant is responsible for their own personal security measures.
Property Maintenance
Lawn & Yard Care: Tenant is responsible for all aspects of lawn and yard maintenance, which includes but is not limited to: regular mowing, mulching, and weeding. The tenant must ensure all yard work is performed and maintained in strict compliance with all HOA codes and standards.
Prohibitions and Policies
Smoking: No smoking is permitted anywhere on the property premises, including inside the home, garage, or on the deck/patio.
Subletting: No subletting or short-term rentals (e.g., Airbnb) are permitted.
Occupancy
Availability Date: The property is available for occupancy starting October 20th, 2025.
Townhouse for rent
$3,400/mo
42641 Macauley Pl, Ashburn, VA 20148
3beds
2,880sqft
Price may not include required fees and charges.
Townhouse
Available Mon Oct 20 2025
No pets
Central air
In unit laundry
Attached garage parking
Fireplace
What's special
Beautiful private deckFully finished walk-out basementRecreation roomLarge fully fenced backyardOpen-concept floor planGranite countersEn-suite bath
- 3 days |
- -- |
- -- |
Travel times
Looking to buy when your lease ends?
Consider a first-time homebuyer savings account designed to grow your down payment with up to a 6% match & 3.83% APY.
Facts & features
Interior
Bedrooms & bathrooms
- Bedrooms: 3
- Bathrooms: 4
- Full bathrooms: 3
- 1/2 bathrooms: 1
Rooms
- Room types: Master Bath
Heating
- Fireplace
Cooling
- Central Air
Appliances
- Included: Dishwasher, Dryer, Microwave, Oven, Refrigerator, Washer
- Laundry: In Unit, Shared
Features
- Walk-In Closet(s)
- Flooring: Carpet, Hardwood
- Has fireplace: Yes
Interior area
- Total interior livable area: 2,880 sqft
Video & virtual tour
Property
Parking
- Parking features: Attached, Garage, Off Street
- Has attached garage: Yes
- Details: Contact manager
Features
- Patio & porch: Deck
- Exterior features: Plenty of Lighting, fenced backyard
Details
- Parcel number: 157274638000
Construction
Type & style
- Home type: Townhouse
- Property subtype: Townhouse
Building
Management
- Pets allowed: No
Community & HOA
Location
- Region: Ashburn
Financial & listing details
- Lease term: 1 Year
Price history
| Date | Event | Price |
|---|---|---|
| 10/5/2025 | Listed for rent | $3,400+3%$1/sqft |
Source: Zillow Rentals | ||
| 7/17/2024 | Listing removed | -- |
Source: Zillow Rentals | ||
| 6/29/2024 | Price change | $3,300-2.2%$1/sqft |
Source: Zillow Rentals | ||
| 6/21/2024 | Listed for rent | $3,375-2.9%$1/sqft |
Source: Zillow Rentals | ||
| 6/7/2024 | Listing removed | -- |
Source: Zillow Rentals | ||

