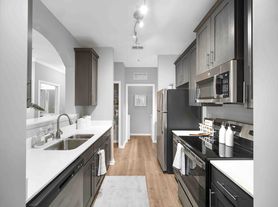Coming Soon in December
Shows Like a Model! Stunning Brambleton End Unit Townhome
Welcome home to this stunning Brambleton end-unit townhome that truly shows like a model! With 3-level bump-outs and an open, light-filled layout, this home offers space, style, and comfort. The entry level features a huge recreation room with a cozy fireplace, ideal for family gatherings, entertaining, or a quiet evening in.
The main level boasts gleaming hardwood floors, custom blinds/shutters, and a gourmet kitchen complete with granite countertops, stainless-steel appliances, breakfast bar, and a charming sunroom that opens to the private back patio and fully fenced yard.
The luxurious master suite includes a sitting room, walk-in closet, and a spa-inspired bath with a separate shower and a jetted soaking tub.
Location & Lifestyle Perks:
Convenient access to the Ashburn Metro for easy commuting.
Close to a beautiful reservoir park offering hiking, kayaking, and picnicking.
Nestled in a family-friendly community with pools, playgrounds, and walking trails.
Minutes to grocery stores, dining, shopping, and movie theaters.
Included with Rent:
- High-speed Verizon Fios internet and cable TV provided through the Brambleton HOA
no extra bills for these essentials!
- Full access to community pools and amenities.
This home offers the perfect combination of luxury, convenience, and worry-free living in one of Ashburn's most desirable neighborhoods.
Renter pays for utilities. Security deposit and Last month rent due at signing. More details in lease agreements
Townhouse for rent
Accepts Zillow applications
$3,500/mo
42647 New Dawn Ter, Ashburn, VA 20148
3beds
2,480sqft
Price may not include required fees and charges.
Townhouse
Available Fri Dec 5 2025
Cats, small dogs OK
Central air
In unit laundry
Attached garage parking
Forced air
What's special
Sitting roomCharming sunroomFully fenced yardOpen light-filled layoutPrivate back patioGranite countertopsEnd-unit townhome
- 15 days |
- -- |
- -- |
Travel times
Facts & features
Interior
Bedrooms & bathrooms
- Bedrooms: 3
- Bathrooms: 4
- Full bathrooms: 4
Heating
- Forced Air
Cooling
- Central Air
Appliances
- Included: Dishwasher, Dryer, Microwave, Oven, Refrigerator, Washer
- Laundry: In Unit
Features
- Walk In Closet
- Flooring: Carpet, Hardwood
Interior area
- Total interior livable area: 2,480 sqft
Property
Parking
- Parking features: Attached
- Has attached garage: Yes
- Details: Contact manager
Features
- Exterior features: Heating system: Forced Air, Pet Friendly, Walk In Closet
Details
- Parcel number: 158374870000
Construction
Type & style
- Home type: Townhouse
- Property subtype: Townhouse
Building
Management
- Pets allowed: Yes
Community & HOA
Location
- Region: Ashburn
Financial & listing details
- Lease term: 1 Year
Price history
| Date | Event | Price |
|---|---|---|
| 9/23/2025 | Listed for rent | $3,500$1/sqft |
Source: Zillow Rentals | ||
| 2/26/2016 | Listing removed | $439,999$177/sqft |
Source: CENTURY 21 New Millennium #LO9575287 | ||
| 2/24/2016 | Listed for sale | $439,999+1.1%$177/sqft |
Source: Century 21 New Millennium #LO9575287 | ||
| 9/1/2015 | Sold | $435,000-1.1%$175/sqft |
Source: Public Record | ||
| 8/4/2015 | Pending sale | $439,900$177/sqft |
Source: Pearson Smith Realty LLC #LO8668119 | ||
