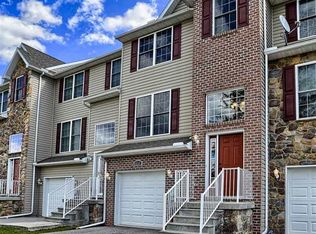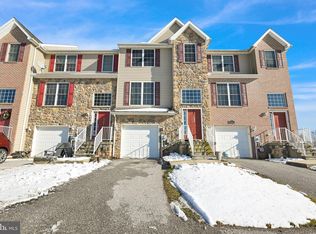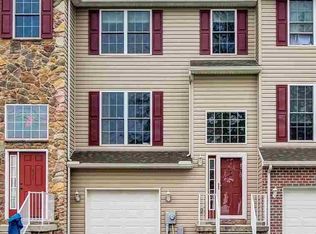Sold for $225,500
$225,500
4265 Board Rd, Manchester, PA 17345
3beds
1,470sqft
Townhouse
Built in 2008
-- sqft lot
$238,900 Zestimate®
$153/sqft
$1,827 Estimated rent
Home value
$238,900
$222,000 - $258,000
$1,827/mo
Zestimate® history
Loading...
Owner options
Explore your selling options
What's special
Discover the perfect blend of comfort and convenience in this stunning three-bedroom, two-and-a-half-bath townhouse, nestled in a peaceful setting within the Northeastern School District. Despite its serene surroundings, this home is just minutes from top schools, shopping, dining, and offers quick access to I-83, making it ideal for commuters. This beautifully updated home is move-in ready, complete with all appliances and easy-to-maintain luxury vinyl plank flooring. The spacious layout includes a versatile bonus room in the walk-out basement, providing additional living space that opens onto a charming stone patio—perfect for outdoor relaxation or entertaining. With tasteful décor throughout, this condo is designed to appeal to a wide range of styles and preferences. Seize the opportunity to make this exceptional property your new home!
Zillow last checked: 8 hours ago
Listing updated: October 24, 2024 at 09:05am
Listed by:
Jim Powers 717-417-4111,
Berkshire Hathaway HomeServices Homesale Realty,
Co-Listing Agent: Misty L Goldstein 717-577-9018,
Berkshire Hathaway HomeServices Homesale Realty
Bought with:
Kettybel Velazquez-Diaz, RS355625
Realty One Group Generations
Source: Bright MLS,MLS#: PAYK2067834
Facts & features
Interior
Bedrooms & bathrooms
- Bedrooms: 3
- Bathrooms: 3
- Full bathrooms: 2
- 1/2 bathrooms: 1
- Main level bathrooms: 1
Basement
- Area: 0
Heating
- Forced Air, Natural Gas
Cooling
- Central Air, Electric
Appliances
- Included: Dishwasher, Microwave, Washer, Oven, Dryer, Refrigerator, Electric Water Heater
- Laundry: In Basement, Dryer In Unit, Washer In Unit, Laundry Room
Features
- Kitchen Island, Eat-in Kitchen, Ceiling Fan(s), Combination Dining/Living, Dining Area, Primary Bath(s), Bathroom - Tub Shower, Walk-In Closet(s)
- Flooring: Carpet, Laminate, Luxury Vinyl, Vinyl
- Windows: Replacement
- Basement: Full,Walk-Out Access,Finished
- Has fireplace: No
Interior area
- Total structure area: 1,470
- Total interior livable area: 1,470 sqft
- Finished area above ground: 1,470
Property
Parking
- Total spaces: 1
- Parking features: Built In, Basement, Garage Faces Front, Off Street, Attached, Driveway
- Attached garage spaces: 1
- Has uncovered spaces: Yes
Accessibility
- Accessibility features: None
Features
- Levels: Two
- Stories: 2
- Patio & porch: Patio
- Pool features: None
Lot
- Features: Level
Details
- Additional structures: Above Grade
- Parcel number: 260002000090000000
- Zoning: RESIDENTIAL
- Special conditions: Standard
Construction
Type & style
- Home type: Townhouse
- Architectural style: Traditional
- Property subtype: Townhouse
Materials
- Vinyl Siding, Stone
- Foundation: Concrete Perimeter
- Roof: Shingle,Asphalt
Condition
- New construction: No
- Year built: 2008
Utilities & green energy
- Sewer: Public Sewer
- Water: Public
- Utilities for property: Underground Utilities
Community & neighborhood
Location
- Region: Manchester
- Subdivision: Wheatlyn Manor
- Municipality: EAST MANCHESTER TWP
HOA & financial
HOA
- Has HOA: Yes
- HOA fee: $600 annually
- Amenities included: Tot Lots/Playground
- Services included: Other, Maintenance Grounds, Snow Removal, Recreation Facility
- Association name: WHEATLYN MANOR
Other
Other facts
- Listing agreement: Exclusive Agency
- Listing terms: Cash,Conventional
- Ownership: Condominium
Price history
| Date | Event | Price |
|---|---|---|
| 10/24/2024 | Sold | $225,500+0.3%$153/sqft |
Source: | ||
| 9/26/2024 | Pending sale | $224,900$153/sqft |
Source: | ||
| 9/9/2024 | Listed for sale | $224,900+40.6%$153/sqft |
Source: | ||
| 9/9/2021 | Sold | $160,000+14.4%$109/sqft |
Source: Public Record Report a problem | ||
| 8/27/2015 | Listing removed | $139,900$95/sqft |
Source: Coldwell Banker Residential Brokerage - York - Market Street #21506911 Report a problem | ||
Public tax history
| Year | Property taxes | Tax assessment |
|---|---|---|
| 2025 | $5,379 +16.7% | $145,320 +10.2% |
| 2024 | $4,611 | $131,880 |
| 2023 | $4,611 +4.3% | $131,880 |
Find assessor info on the county website
Neighborhood: 17345
Nearby schools
GreatSchools rating
- 6/10Spring Forge Intrd SchoolGrades: 4-6Distance: 0.9 mi
- 5/10Northeastern Middle SchoolGrades: 7-8Distance: 1.5 mi
- 6/10Northeastern Senior High SchoolGrades: 9-12Distance: 1.3 mi
Schools provided by the listing agent
- Middle: Northeastern
- District: Northeastern York
Source: Bright MLS. This data may not be complete. We recommend contacting the local school district to confirm school assignments for this home.
Get pre-qualified for a loan
At Zillow Home Loans, we can pre-qualify you in as little as 5 minutes with no impact to your credit score.An equal housing lender. NMLS #10287.
Sell for more on Zillow
Get a Zillow Showcase℠ listing at no additional cost and you could sell for .
$238,900
2% more+$4,778
With Zillow Showcase(estimated)$243,678


