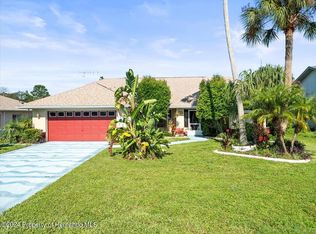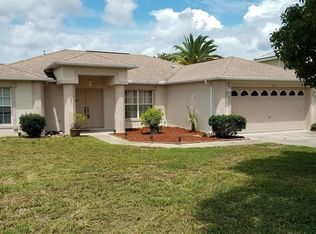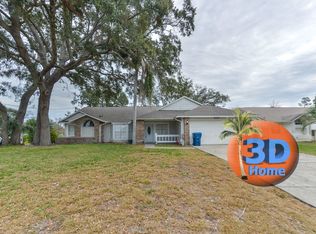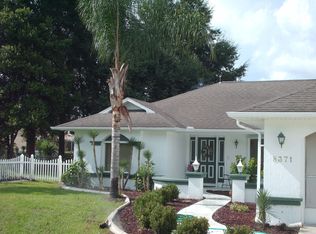Sold for $300,000 on 09/20/25
$300,000
4265 Hoffman Ave, Spring Hill, FL 34606
3beds
1,876sqft
Stock Cooperative, Single Family Residence
Built in 1990
-- sqft lot
$295,700 Zestimate®
$160/sqft
$1,755 Estimated rent
Home value
$295,700
$257,000 - $340,000
$1,755/mo
Zestimate® history
Loading...
Owner options
Explore your selling options
What's special
**BACK ON MARKET AT NO FAULT TO SELLER, BUYER WAS NOT ABLE TO SECURE FINANCING** Beautifully Updated 3-Bedroom Home in Spring Hill, FL – Move-In Ready! Welcome to this charming and spacious 3-bedroom, 2-bathroom home located in the heart of Spring Hill, offering 1,876 square feet of comfortable living space. With a split floorplan and open-concept design, this home is perfect for both everyday living and entertaining. Featuring a desirable split floorplan and open-concept layout, this home is perfect for both relaxing and entertaining. The exterior of the home has been freshly painted and has a brand-new roof (2023). Step inside to discover fresh interior paint and a completely renovated kitchen with modern finishes, new cabinetry, and new appliances. The updated bathrooms offer a sleek, modern feel, while the dedicated laundry room adds everyday convenience. Enjoy Florida living year-round in the enclosed patio, ideal for morning coffee or evening gatherings. The spacious backyard offers room for gardening, pets, or future outdoor projects. Don't miss this move-in ready gem—schedule your private showing today!
Zillow last checked: 8 hours ago
Listing updated: September 24, 2025 at 06:47am
Listing Provided by:
Lorena Marquez 941-933-0133,
PREFERRED SHORE LLC 941-999-1179
Bought with:
Lizbeth Fanfan, 3437049
DALTON WADE INC
Source: Stellar MLS,MLS#: A4650559 Originating MLS: Sarasota - Manatee
Originating MLS: Sarasota - Manatee

Facts & features
Interior
Bedrooms & bathrooms
- Bedrooms: 3
- Bathrooms: 2
- Full bathrooms: 2
Primary bedroom
- Features: En Suite Bathroom, Dual Closets
- Level: First
- Area: 276 Square Feet
- Dimensions: 12x23
Bedroom 2
- Features: Built-in Closet
- Level: First
- Area: 143 Square Feet
- Dimensions: 11x13
Bedroom 3
- Features: Built-in Closet
- Level: First
- Area: 176 Square Feet
- Dimensions: 11x16
Dinette
- Level: First
- Area: 132 Square Feet
- Dimensions: 12x11
Dining room
- Level: First
- Area: 168 Square Feet
- Dimensions: 14x12
Kitchen
- Level: First
- Area: 120 Square Feet
- Dimensions: 10x12
Laundry
- Level: First
- Area: 78 Square Feet
- Dimensions: 6x13
Living room
- Level: First
- Area: 374 Square Feet
- Dimensions: 22x17
Heating
- Central
Cooling
- Central Air
Appliances
- Included: Dishwasher, Microwave, Range
- Laundry: Laundry Room
Features
- Ceiling Fan(s), Living Room/Dining Room Combo, Open Floorplan, Primary Bedroom Main Floor, Split Bedroom, Walk-In Closet(s)
- Flooring: Luxury Vinyl
- Doors: French Doors
- Has fireplace: No
Interior area
- Total structure area: 2,633
- Total interior livable area: 1,876 sqft
Property
Parking
- Total spaces: 2
- Parking features: Oversized
- Attached garage spaces: 2
Features
- Levels: One
- Stories: 1
- Exterior features: Lighting, Sidewalk
Lot
- Size: 0.25 Acres
Details
- Parcel number: R1022317142600000700
- Zoning: PDP
- Special conditions: None
Construction
Type & style
- Home type: Cooperative
- Property subtype: Stock Cooperative, Single Family Residence
Materials
- Block
- Foundation: Slab
- Roof: Shingle
Condition
- New construction: No
- Year built: 1990
Utilities & green energy
- Sewer: Public Sewer
- Water: Public
- Utilities for property: Cable Available, Electricity Connected, Sewer Connected, Water Connected
Community & neighborhood
Location
- Region: Spring Hill
- Subdivision: BERKELEY MANOR
HOA & financial
HOA
- Has HOA: No
Other fees
- Pet fee: $0 monthly
Other financial information
- Total actual rent: 0
Other
Other facts
- Listing terms: Cash,Conventional,FHA,VA Loan
- Ownership: Co-op
- Road surface type: Paved
Price history
| Date | Event | Price |
|---|---|---|
| 9/20/2025 | Sold | $300,000-4.8%$160/sqft |
Source: | ||
| 9/8/2025 | Pending sale | $315,000$168/sqft |
Source: | ||
| 9/3/2025 | Price change | $315,000-3.1%$168/sqft |
Source: | ||
| 8/29/2025 | Price change | $325,000-1.5%$173/sqft |
Source: | ||
| 8/11/2025 | Price change | $330,000-2.9%$176/sqft |
Source: | ||
Public tax history
| Year | Property taxes | Tax assessment |
|---|---|---|
| 2024 | $4,654 +18.8% | $263,727 +45.5% |
| 2023 | $3,916 +11.4% | $181,317 +10% |
| 2022 | $3,515 +13.9% | $164,834 +10% |
Find assessor info on the county website
Neighborhood: Berkeley Manor
Nearby schools
GreatSchools rating
- 2/10Deltona Elementary SchoolGrades: PK-5Distance: 2.3 mi
- 4/10Fox Chapel Middle SchoolGrades: 6-8Distance: 1.5 mi
- 3/10Weeki Wachee High SchoolGrades: 9-12Distance: 7.5 mi
Schools provided by the listing agent
- Elementary: Deltona Elementary
- Middle: Fox Chapel Middle School
- High: Weeki Wachee High School
Source: Stellar MLS. This data may not be complete. We recommend contacting the local school district to confirm school assignments for this home.

Get pre-qualified for a loan
At Zillow Home Loans, we can pre-qualify you in as little as 5 minutes with no impact to your credit score.An equal housing lender. NMLS #10287.



