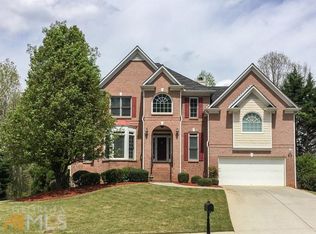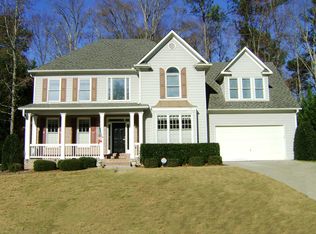Closed
$750,000
4265 Lansmoore Xing, Suwanee, GA 30024
5beds
4,912sqft
Single Family Residence
Built in 1998
0.52 Acres Lot
$776,300 Zestimate®
$153/sqft
$4,070 Estimated rent
Home value
$776,300
$737,000 - $815,000
$4,070/mo
Zestimate® history
Loading...
Owner options
Explore your selling options
What's special
BEAUTIFUL, freshly refinished hardwood floors throughout! No City of Suwanee taxes! FULL guest suite on the main level. This kitchen is an entertainers dream with updgraded stainless appliances that include double ovens and a warming drawer. The oversized island, loads of custom cabinetry and access to the expansive deck with gas line for your grill, make this the perfect home for entertaining. There are 2 huge walk-in closets in the spacious primary suite that also has a beautiful fireplace and spa like back with custom shower. There are so many upgrades in this home! You have to come see for yourself!
Zillow last checked: 8 hours ago
Listing updated: December 09, 2025 at 06:10am
Listed by:
Teresa Fudge 678-764-1260,
Winfield Realty Group
Bought with:
Non Mls Salesperson
Non-Mls Company
Source: GAMLS,MLS#: 10615586
Facts & features
Interior
Bedrooms & bathrooms
- Bedrooms: 5
- Bathrooms: 5
- Full bathrooms: 5
- Main level bathrooms: 1
- Main level bedrooms: 1
Heating
- Central, Forced Air
Cooling
- Ceiling Fan(s)
Appliances
- Included: Double Oven, Dishwasher, Disposal, Microwave, Cooktop, Stainless Steel Appliance(s)
- Laundry: Other
Features
- High Ceilings, Bookcases, Entrance Foyer, Rear Stairs, Separate Shower, Split Bedroom Plan, Vaulted Ceiling(s), Walk-In Closet(s)
- Flooring: Hardwood, Tile
- Basement: Bath Finished,Daylight,Exterior Entry,Interior Entry,Full
- Number of fireplaces: 2
Interior area
- Total structure area: 4,912
- Total interior livable area: 4,912 sqft
- Finished area above ground: 3,337
- Finished area below ground: 1,575
Property
Parking
- Total spaces: 2
- Parking features: Attached, Garage Door Opener, Garage, Kitchen Level, Side/Rear Entrance
- Has attached garage: Yes
Features
- Levels: Two
- Stories: 2
- Has spa: Yes
- Spa features: Bath
Lot
- Size: 0.52 Acres
- Features: Level, Private
Details
- Parcel number: R7250 283
Construction
Type & style
- Home type: SingleFamily
- Architectural style: Brick Front,Traditional
- Property subtype: Single Family Residence
Materials
- Brick, Other
- Roof: Composition
Condition
- Updated/Remodeled
- New construction: No
- Year built: 1998
Utilities & green energy
- Sewer: Public Sewer
- Water: Public
- Utilities for property: Cable Available, Electricity Available, Natural Gas Available
Community & neighborhood
Community
- Community features: Clubhouse, Playground, Pool, Tennis Court(s), Street Lights, Sidewalks
Location
- Region: Suwanee
- Subdivision: Lansfaire
HOA & financial
HOA
- Has HOA: Yes
- HOA fee: $825 annually
- Services included: Swimming, Tennis
Other
Other facts
- Listing agreement: Exclusive Right To Sell
Price history
| Date | Event | Price |
|---|---|---|
| 12/4/2025 | Sold | $750,000-6.3%$153/sqft |
Source: | ||
| 11/7/2025 | Pending sale | $800,000$163/sqft |
Source: | ||
| 10/1/2025 | Listed for sale | $800,000+1.4%$163/sqft |
Source: | ||
| 10/1/2025 | Listing removed | $789,000$161/sqft |
Source: | ||
| 9/29/2025 | Listed for sale | $789,000$161/sqft |
Source: | ||
Public tax history
| Year | Property taxes | Tax assessment |
|---|---|---|
| 2024 | $8,248 +15.2% | $299,120 +10.7% |
| 2023 | $7,160 -1% | $270,200 +7.4% |
| 2022 | $7,229 +18.3% | $251,600 +30.9% |
Find assessor info on the county website
Neighborhood: 30024
Nearby schools
GreatSchools rating
- 9/10Level Creek Elementary SchoolGrades: PK-5Distance: 1.6 mi
- 8/10North Gwinnett Middle SchoolGrades: 6-8Distance: 2.4 mi
- 10/10North Gwinnett High SchoolGrades: 9-12Distance: 2.4 mi
Schools provided by the listing agent
- Elementary: Level Creek
- Middle: North Gwinnett
- High: North Gwinnett
Source: GAMLS. This data may not be complete. We recommend contacting the local school district to confirm school assignments for this home.
Get a cash offer in 3 minutes
Find out how much your home could sell for in as little as 3 minutes with a no-obligation cash offer.
Estimated market value
$776,300
Get a cash offer in 3 minutes
Find out how much your home could sell for in as little as 3 minutes with a no-obligation cash offer.
Estimated market value
$776,300

