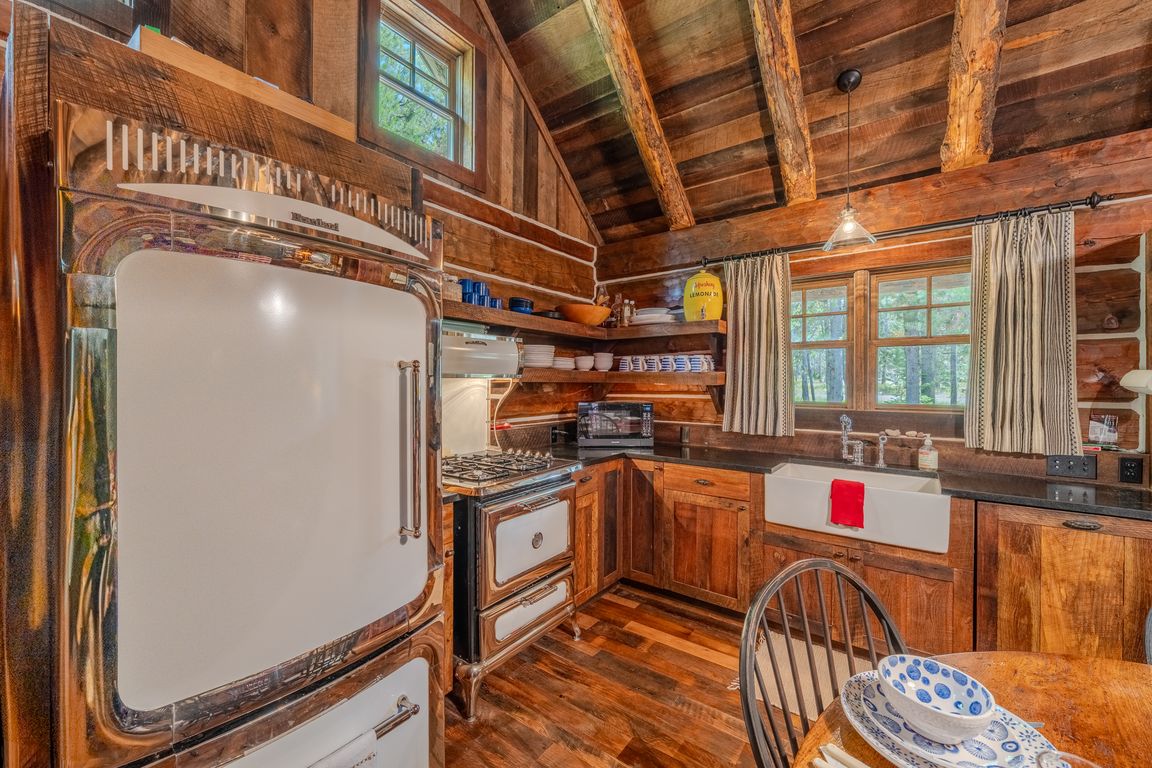
For sale
$1,150,000
2beds
1,670sqft
4265 Luke Ln, Island Park, ID 83429
2beds
1,670sqft
Single family residence
Built in 2012
1 Acres
2 Garage spaces
$689 price/sqft
What's special
Real rock fireplaceCustom firepitWarm finishesUnderground sprinklersPeriod finishesBunk roomHand-hewn log plank exterior
Built in 2012; blending early 1900s charm with today's modern comforts. Rich dark woods, amazing wood floors, and a real rock fireplace set the tone for rustic elegance. Custom-ordered hand-hewn log plank exterior, real lathe-and-plaster walls, vintage push-button switches, and period finishes create an immersive experience. Wood shutters on every window ...
- 69 days
- on Zillow |
- 801 |
- 14 |
Source: SRMLS,MLS#: 2178359
Travel times
Living Room
Kitchen
Screened Porch
Zillow last checked: 7 hours ago
Listing updated: August 25, 2025 at 02:59pm
Listed by:
Shawna Fuller 208-731-3688,
Mountain Life Realty, dba MLR
Source: SRMLS,MLS#: 2178359
Facts & features
Interior
Bedrooms & bathrooms
- Bedrooms: 2
- Bathrooms: 3
- Full bathrooms: 3
- Main level bathrooms: 2
- Main level bedrooms: 2
Rooms
- Room types: Additional Dwelling Unit
Dining room
- Level: Main
Family room
- Level: Upper
Kitchen
- Level: Main
Living room
- Level: Main
Basement
- Area: 0
Heating
- Electric, Natural Gas, Propane, Radiant, Cadet Style, Ductless, Mini Split
Cooling
- Ductless, Mini Split
Appliances
- Included: Dishwasher, Dryer, Microwave, Gas Range, Refrigerator, Washer, Gas Water Heater
- Laundry: Main Level, Laundry Closet
Features
- Vaulted Ceiling(s), Granite Counters, Apartment, Master Downstairs, Master Bath
- Flooring: Hardwood, Tile
- Basement: Crawl Space
- Number of fireplaces: 2
- Fireplace features: 2, Propane, Wood Burning
Interior area
- Total structure area: 1,670
- Total interior livable area: 1,670 sqft
- Finished area above ground: 1,670
- Finished area below ground: 0
Video & virtual tour
Property
Parking
- Total spaces: 2
- Parking features: 2 Stalls, Detached, Workshop in Garage, Garage Door Opener, Asphalt
- Garage spaces: 2
- Has uncovered spaces: Yes
Accessibility
- Accessibility features: Handicap Access, Accessible Entrance
Features
- Levels: One
- Stories: 1
- Patio & porch: 2, Porch, Patio, Covered, Deck
- Exterior features: Barbecue
- Fencing: None
Lot
- Size: 1 Acres
- Features: Level, Wooded, Low Traffic, Near Golf Course, Near Stream/River, Established Lawn, Many Trees, Sprinkler-Auto, Sprinkler System Full
Details
- Parcel number: RP000660390820
- Zoning description: Fremont-R1-Residential Sngl Fm
Construction
Type & style
- Home type: SingleFamily
- Architectural style: Log Cabin
- Property subtype: Single Family Residence
Materials
- Frame, Primary Exterior Material: Log, Primary Exterior Material: Other, Primary Exterior Material: See Remarks
- Foundation: Concrete Perimeter
- Roof: Metal
Condition
- Year built: 2012
Utilities & green energy
- Electric: Fall River Power
- Sewer: Public Sewer
- Water: Well
Community & HOA
Community
- Subdivision: Island Park-Fre
HOA
- Has HOA: No
Location
- Region: Island Park
Financial & listing details
- Price per square foot: $689/sqft
- Tax assessed value: $881,878
- Annual tax amount: $4,530
- Date on market: 7/22/2025
- Listing terms: Cash,Conventional,1031 Exchange
- Inclusions: Appliances, Most Furniture, Kitchen Wares, Treager, Ping Pong Table, 1 Canoe, Custom Linens.
- Exclusions: Chest Apartment, Master Nightstands, Lamps And King Bed (Will Be Replaced With Extra Bed In Apartment), Paddle Boards, Life Jackets, A Few Dishes, Personal Art Work And Photos, Garage Contents, Fishing Gear, Personal Contents.