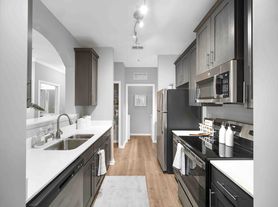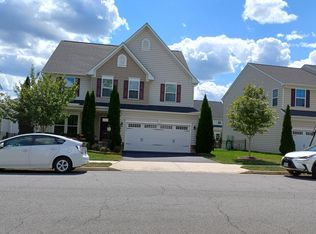Don't miss out on this beautifully maintained and furnished 3-level townhome in Brambleton. Offering 3 bedrooms, 3.5 baths, garage, parking and a fully fenced backyard which HOA takes care of. Hardwood floors throughout - no carpets. New water filtration system. Rent includes: Internet, Cable, Backyard/Lawn Care, Trash, and Snow Removal. Enjoy a two-story foyer, hardwood floors, bright living room, recessed lights, dining and powder room. The gourmet kitchen features granite counters, upgraded stainless steel appliances, pantry, and a breakfast bar, opening to a Trex deck with a Grill ideal for relaxing or entertaining. Upstairs, the owner's suite with French doors, walk in closet, a deluxe bath and shower showcasing 2 chrome faucets . A second bedroom with its own private bath and a walk-out lower level with third bedroom, full bath, and backyard access. Convenient to Brambleton Town Center, pools, parks, shops, restaurants, Dulles Airport and Ashburn Metro.
Townhouse for rent
$3,050/mo
42654 New Dawn Ter, Ashburn, VA 20148
3beds
1,892sqft
Price may not include required fees and charges.
Townhouse
Available now
No pets
Central air, electric
Dryer in unit laundry
3 Attached garage spaces parking
Natural gas, forced air
What's special
Private bathDeluxe bathWalk-out lower levelFully fenced backyardGranite countersRecessed lightsBreakfast bar
- 23 days |
- -- |
- -- |
Travel times
Renting now? Get $1,000 closer to owning
Unlock a $400 renter bonus, plus up to a $600 savings match when you open a Foyer+ account.
Offers by Foyer; terms for both apply. Details on landing page.
Facts & features
Interior
Bedrooms & bathrooms
- Bedrooms: 3
- Bathrooms: 4
- Full bathrooms: 3
- 1/2 bathrooms: 1
Heating
- Natural Gas, Forced Air
Cooling
- Central Air, Electric
Appliances
- Laundry: Dryer In Unit, In Unit, Washer In Unit
Features
- Walk In Closet
- Has basement: Yes
- Furnished: Yes
Interior area
- Total interior livable area: 1,892 sqft
Property
Parking
- Total spaces: 3
- Parking features: Attached, Driveway, Off Street, On Street, Covered
- Has attached garage: Yes
- Details: Contact manager
Features
- Exterior features: Contact manager
Details
- Parcel number: 158474984000
Construction
Type & style
- Home type: Townhouse
- Property subtype: Townhouse
Condition
- Year built: 2012
Utilities & green energy
- Utilities for property: Cable, Garbage, Internet, Sewage
Building
Management
- Pets allowed: No
Community & HOA
Community
- Features: Clubhouse, Pool, Tennis Court(s)
HOA
- Amenities included: Basketball Court, Pool, Tennis Court(s)
Location
- Region: Ashburn
Financial & listing details
- Lease term: Contact For Details
Price history
| Date | Event | Price |
|---|---|---|
| 9/14/2025 | Listed for rent | $3,050$2/sqft |
Source: Bright MLS #VALO2106924 | ||
| 9/18/2017 | Sold | $400,000-2.1%$211/sqft |
Source: Public Record | ||
| 7/31/2017 | Pending sale | $408,500$216/sqft |
Source: Reston/Herndon #LO10013649 | ||
| 7/27/2017 | Listed for sale | $408,500+28.7%$216/sqft |
Source: Keller Williams Realty #LO10013649 | ||
| 7/10/2012 | Sold | $317,295$168/sqft |
Source: Public Record | ||

