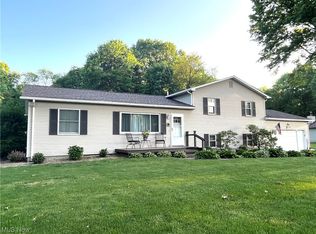Sold for $267,000 on 09/23/24
$267,000
42657 Apples Way Dr, Leetonia, OH 44431
4beds
2,340sqft
Single Family Residence
Built in 1980
1.53 Acres Lot
$284,900 Zestimate®
$114/sqft
$1,986 Estimated rent
Home value
$284,900
$157,000 - $519,000
$1,986/mo
Zestimate® history
Loading...
Owner options
Explore your selling options
What's special
The home you have been searching for is here! This 4 bedroom, 2 1/2 bath home is situated on 1.56 acres in Crestview Local School District and needs nothing except YOU! Featuring a new kitchen with beautiful granite counter-tops and trendy copper finishes and new appliances. The kitchen offers an open concept dining area with fireplace, this area is large enough for a huge dining table and separate seating area. The first floor also hosts a half-bath, office, large bedroom, laundry room and great living room. New LVT flooring throughout. Access to the backyard via a sliding glass door from the living room and door from the dining area. On the second floor you will find a large owners suite with walk-in closet and full bath, two additional bedrooms and an additional full bath. AND, if this is not enough space, you will be pleased to find a bonus room above the large 2 car garage. This bonus room is insulated and ready to be finished for your specific needs. Outside you will find a paved driveway with extra parking space, mature landscaping, a huge backyard and shed. Recent updates include, granite countertops, hardware, new doors throughout, water softener, and first floor bedroom.
Zillow last checked: 8 hours ago
Listing updated: September 24, 2024 at 04:45am
Listing Provided by:
Mitchell F McGuckin Mitch@McGuckinRE.com330-831-1090,
Clark Carney Realty Group
Bought with:
Mitchell F McGuckin, 2014000339
Clark Carney Realty Group
Source: MLS Now,MLS#: 5050472 Originating MLS: Youngstown Columbiana Association of REALTORS
Originating MLS: Youngstown Columbiana Association of REALTORS
Facts & features
Interior
Bedrooms & bathrooms
- Bedrooms: 4
- Bathrooms: 3
- Full bathrooms: 2
- 1/2 bathrooms: 1
- Main level bathrooms: 1
- Main level bedrooms: 1
Primary bedroom
- Description: Flooring: Carpet
- Level: Second
- Dimensions: 11.00 x 9.00
Bedroom
- Description: Flooring: Carpet
- Level: Second
- Dimensions: 13.00 x 12.00
Bedroom
- Description: Flooring: Carpet
- Level: First
- Dimensions: 12.7 x 15.4
Primary bathroom
- Description: Flooring: Ceramic Tile
- Level: Second
- Dimensions: 9.00 x 6.00
Bathroom
- Description: Flooring: Carpet
- Level: Second
- Dimensions: 11.00 x 6.00
Bathroom
- Description: Flooring: Laminate,Luxury Vinyl Tile
- Level: First
Bonus room
- Level: Second
- Dimensions: 31.4 x 25
Eat in kitchen
- Description: Flooring: Laminate,Luxury Vinyl Tile
- Features: Fireplace, Granite Counters
- Level: First
- Dimensions: 20.00 x 12.00
Laundry
- Description: Flooring: Ceramic Tile
- Level: First
- Dimensions: 13.00 x 8.00
Living room
- Description: Flooring: Laminate,Luxury Vinyl Tile
- Level: First
- Dimensions: 21.00 x 19.00
Office
- Description: Flooring: Laminate,Luxury Vinyl Tile
- Features: Window Treatments
- Level: First
- Dimensions: 15.00 x 13.00
Heating
- Baseboard, Electric
Cooling
- Ductless, Wall Unit(s)
Appliances
- Included: Dishwasher, Range, Refrigerator, Water Softener
- Laundry: Main Level, Laundry Room
Features
- Ceiling Fan(s), Entrance Foyer, Eat-in Kitchen, Granite Counters, Recessed Lighting, Walk-In Closet(s)
- Basement: None
- Number of fireplaces: 1
- Fireplace features: Dining Room
Interior area
- Total structure area: 2,340
- Total interior livable area: 2,340 sqft
- Finished area above ground: 2,340
- Finished area below ground: 0
Property
Parking
- Total spaces: 2
- Parking features: Asphalt, Attached, Electricity, Garage Faces Front, Garage, Garage Door Opener, Paved
- Attached garage spaces: 2
Features
- Levels: Two
- Stories: 2
- Exterior features: Private Yard
Lot
- Size: 1.53 Acres
- Features: Back Yard, Dead End, Flat, Front Yard, Level
Details
- Additional structures: Shed(s)
- Parcel number: 1602012000
Construction
Type & style
- Home type: SingleFamily
- Architectural style: Colonial
- Property subtype: Single Family Residence
- Attached to another structure: Yes
Materials
- Vinyl Siding
- Foundation: Slab
- Roof: Asphalt,Fiberglass
Condition
- Year built: 1980
Utilities & green energy
- Sewer: Septic Tank
- Water: Well
Community & neighborhood
Location
- Region: Leetonia
- Subdivision: Apple Valley Acres
Price history
| Date | Event | Price |
|---|---|---|
| 9/23/2024 | Sold | $267,000-4.6%$114/sqft |
Source: | ||
| 9/17/2024 | Pending sale | $279,900$120/sqft |
Source: | ||
| 8/19/2024 | Contingent | $279,900$120/sqft |
Source: | ||
| 7/30/2024 | Price change | $279,900-5.1%$120/sqft |
Source: | ||
| 7/22/2024 | Price change | $295,000-3.3%$126/sqft |
Source: | ||
Public tax history
| Year | Property taxes | Tax assessment |
|---|---|---|
| 2024 | $2,388 +19.4% | $68,710 +19.4% |
| 2023 | $2,001 -0.5% | $57,550 |
| 2022 | $2,011 -18.1% | $57,550 -15.1% |
Find assessor info on the county website
Neighborhood: 44431
Nearby schools
GreatSchools rating
- 7/10Crestview Middle SchoolGrades: 5-8Distance: 1.4 mi
- 8/10Crestview High SchoolGrades: 9-12Distance: 1.4 mi
- 6/10Crestview Elementary SchoolGrades: K-4Distance: 1.4 mi
Schools provided by the listing agent
- District: Crestview LSD Columbiana- 1503
Source: MLS Now. This data may not be complete. We recommend contacting the local school district to confirm school assignments for this home.

Get pre-qualified for a loan
At Zillow Home Loans, we can pre-qualify you in as little as 5 minutes with no impact to your credit score.An equal housing lender. NMLS #10287.
Sell for more on Zillow
Get a free Zillow Showcase℠ listing and you could sell for .
$284,900
2% more+ $5,698
With Zillow Showcase(estimated)
$290,598