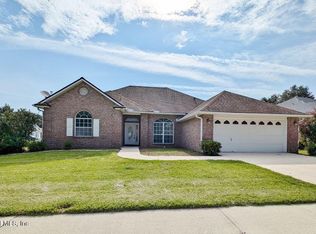Welcome to your next home in a secure gated community, ideally situated just minutes from essential amenities and major transportation routes. This beautifully maintained property offers a perfect blend of comfort, convenience, and modern upgrades.
Outdoor & Community Features
End Unit located near a peaceful cul-de-sac
Screened lanai overlooking a peaceful pond and fountain for relaxing outdoor moments
Abundant Natural Light throughout the home
Gated community offering added security and privacy
Access to clubhouse, pool, fitness center, and playground
Closed proximity to hospital for peace of mind
Nearby grocery stores for everyday convenience
Interior Highlights
Elegant LVP flooring throughout living areas and bedrooms
Walk-in closet in the master bedroom and ample storage throughout
In-unit laundry with Kenmore washer & dryer
Spacious kitchen with 42" cabinets, Corian countertops, and stainless-steel Whirlpool appliances
Smart home features including a Honeywell thermostat
Prime Location
Minutes from Publix, St. Vincent's Hospital, St. Johns Town Center, and the beaches
Quick access to JTB and I-95 for easy commuting
Policies
No pets allowed
No smoking
Tenant responsible for utilities and pest control
Rental insurance required
HOA rules must be followed
This home is perfect for those seeking a peaceful, well-connected lifestyle with modern comforts. If you have any questions or would like to schedule a viewing, feel free to reach out!
Utilities & Pest Control: Tenant is responsible for all utility costs and pest control services.
Insurance: Rental insurance is required.
Townhouse for rent
Accepts Zillow applications
$2,050/mo
4266 Highwood Dr, Jacksonville, FL 32216
3beds
1,728sqft
Price may not include required fees and charges.
Townhouse
Available now
Cats, small dogs OK
Central air
In unit laundry
Attached garage parking
Heat pump
What's special
- 10 days
- on Zillow |
- -- |
- -- |
Travel times
Facts & features
Interior
Bedrooms & bathrooms
- Bedrooms: 3
- Bathrooms: 3
- Full bathrooms: 2
- 1/2 bathrooms: 1
Heating
- Heat Pump
Cooling
- Central Air
Appliances
- Included: Dishwasher, Dryer, Freezer, Microwave, Oven, Refrigerator, Washer
- Laundry: In Unit
Features
- Walk In Closet
- Flooring: Carpet, Hardwood
Interior area
- Total interior livable area: 1,728 sqft
Property
Parking
- Parking features: Attached
- Has attached garage: Yes
- Details: Contact manager
Features
- Exterior features: Walk In Closet
Details
- Parcel number: 1543754725
Construction
Type & style
- Home type: Townhouse
- Property subtype: Townhouse
Building
Management
- Pets allowed: Yes
Community & HOA
Location
- Region: Jacksonville
Financial & listing details
- Lease term: 1 Year
Price history
| Date | Event | Price |
|---|---|---|
| 8/11/2025 | Sold | $295,000-6.3%$171/sqft |
Source: | ||
| 8/10/2025 | Listed for rent | $2,050$1/sqft |
Source: Zillow Rentals | ||
| 6/24/2025 | Listed for sale | $314,900+43.1%$182/sqft |
Source: | ||
| 9/25/2019 | Sold | $220,000-2.2%$127/sqft |
Source: | ||
| 9/1/2019 | Pending sale | $224,900$130/sqft |
Source: KELLER WILLIAMS REALTY ATLANTIC PARTNERS #1010688 | ||
![[object Object]](https://photos.zillowstatic.com/fp/6e0b24a2f0c338f493df0c65fbe3c0bd-p_i.jpg)
