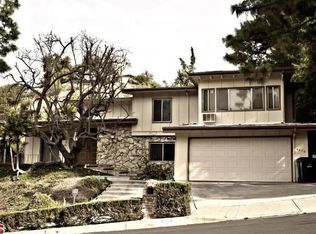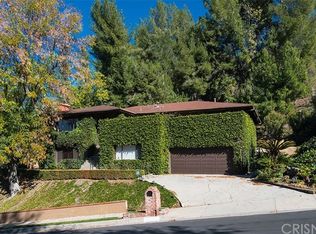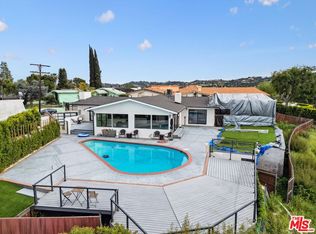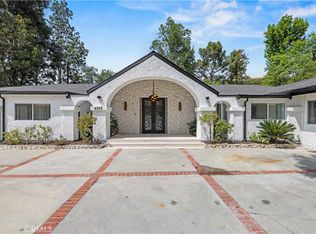Sold for $2,300,000 on 12/30/22
Street View
$2,300,000
4266 Louise Ave, Encino, CA 91316
4beds
3,800sqft
SingleFamily
Built in 1972
0.4 Acres Lot
$3,082,900 Zestimate®
$605/sqft
$8,323 Estimated rent
Home value
$3,082,900
$2.74M - $3.45M
$8,323/mo
Zestimate® history
Loading...
Owner options
Explore your selling options
What's special
4266 Louise Ave, Encino, CA 91316 is a single family home that contains 3,800 sq ft and was built in 1972. It contains 4 bedrooms and 5 bathrooms. This home last sold for $2,300,000 in December 2022.
The Zestimate for this house is $3,082,900. The Rent Zestimate for this home is $8,323/mo.
Facts & features
Interior
Bedrooms & bathrooms
- Bedrooms: 4
- Bathrooms: 5
- Full bathrooms: 4
- 1/2 bathrooms: 1
Heating
- Other
Cooling
- Central
Appliances
- Included: Dishwasher, Dryer, Garbage disposal, Range / Oven, Refrigerator, Washer
Features
- Flooring: Tile, Carpet, Hardwood
- Basement: None
- Has fireplace: Yes
Interior area
- Total interior livable area: 3,800 sqft
Property
Parking
- Total spaces: 2
- Parking features: Garage - Attached
Features
- Exterior features: Stucco
- Has spa: Yes
- Has view: Yes
- View description: City, Mountain
Lot
- Size: 0.40 Acres
Details
- Parcel number: 2292001026
Construction
Type & style
- Home type: SingleFamily
- Architectural style: Conventional
Condition
- Year built: 1972
Community & neighborhood
Location
- Region: Encino
Price history
| Date | Event | Price |
|---|---|---|
| 3/14/2025 | Listing removed | $14,200$4/sqft |
Source: CRMLS #SR25014070 | ||
| 2/10/2025 | Price change | $14,200-2.1%$4/sqft |
Source: CRMLS #SR25014070 | ||
| 2/8/2025 | Listed for rent | $14,500$4/sqft |
Source: CRMLS #SR25014070 | ||
| 1/23/2025 | Listing removed | $14,500$4/sqft |
Source: CRMLS #SR25014070 | ||
| 1/21/2025 | Listed for rent | $14,500+12%$4/sqft |
Source: CRMLS #SR25014070 | ||
Public tax history
| Year | Property taxes | Tax assessment |
|---|---|---|
| 2025 | $29,058 +1.3% | $2,392,920 +2% |
| 2024 | $28,694 +1.7% | $2,346,000 +2% |
| 2023 | $28,220 +962.1% | $2,300,000 +1180.4% |
Find assessor info on the county website
Neighborhood: Encino
Nearby schools
GreatSchools rating
- 6/10Encino Charter Elementary SchoolGrades: K-5Distance: 0.9 mi
- 8/10Gaspar De Portola Middle SchoolGrades: 6-8Distance: 2.4 mi
- 7/10Birmingham Community Charter High SchoolGrades: 9-12Distance: 2.8 mi
Get a cash offer in 3 minutes
Find out how much your home could sell for in as little as 3 minutes with a no-obligation cash offer.
Estimated market value
$3,082,900
Get a cash offer in 3 minutes
Find out how much your home could sell for in as little as 3 minutes with a no-obligation cash offer.
Estimated market value
$3,082,900



