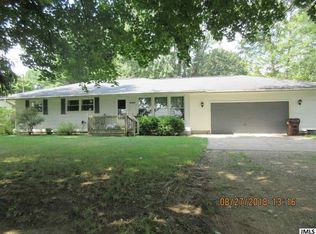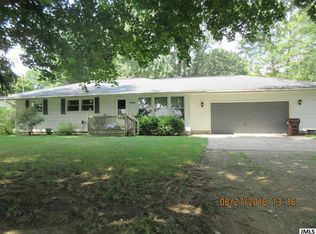Super location on the southwest side of town near Jackson Country Club and shopping. Store your toys in the 30'x40'x10' (3 Car garage) with concrete, 2 overhead doors (one taller for a motorhome). Mastersuite with luxurious bath. Ceramic tile tub surround, floor and tile shower. Most of main level has hardwood floors: Brazillian Teak and Bamboo. Whole house of new high efficiency windows. Decorative Wainscoting and crown molding in the Foyer and Living Room. Extra high ceilings in part of the home. This kitchen is a cooks dream. Granite kitchen counter and stainless appliances. Peninsula, double ovens and additional stove with two ovens, making four ovens! Large pantry closet, Coffee bar, wine refrigerator, dry bar with refrigerator all great Kitchen features.
This property is off market, which means it's not currently listed for sale or rent on Zillow. This may be different from what's available on other websites or public sources.

