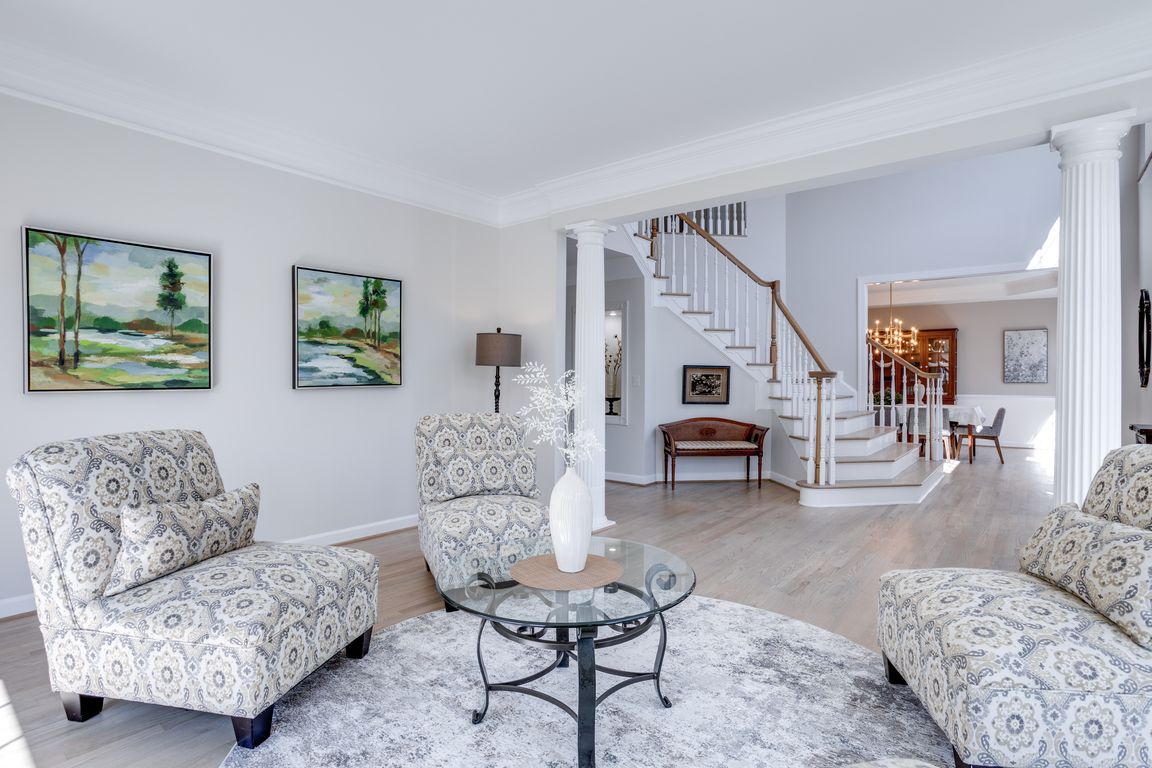
For sale
$1,849,888
5beds
6,178sqft
42662 Gulicks Landing Ct, Ashburn, VA 20148
5beds
6,178sqft
Single family residence
Built in 2008
0.47 Acres
3 Attached garage spaces
$299 price/sqft
$88 monthly HOA fee
What's special
In-ground poolFully finished lower levelHot tubLarge rec roomCustom barSun-drenched morning areaElegant interiors
Quiet Cul-de-Sac Colonial with Resort-Style Backyard & Elegant Interiors in Ashburn’s Sought-After Village of Waxpool Welcome to your next-level sanctuary—an exceptional blend of timeless architecture, high-end finishes, and peaceful outdoor living, nestled on a quiet cul-de-sac in the prestigious Village of Waxpool. This show-stopping Colonial satisfies at every turn, offering over ...
- 33 days |
- 3,000 |
- 81 |
Source: Bright MLS,MLS#: VALO2105938
Travel times
Family Room
Kitchen
Primary Bedroom
Dining Room
Bedroom
Foyer
Office
Recreation Room
Living Room
Bedroom
Zillow last checked: 7 hours ago
Listing updated: October 06, 2025 at 12:57am
Listed by:
Mark McConnell 703-401-4127,
eXp Realty LLC
Source: Bright MLS,MLS#: VALO2105938
Facts & features
Interior
Bedrooms & bathrooms
- Bedrooms: 5
- Bathrooms: 5
- Full bathrooms: 4
- 1/2 bathrooms: 1
- Main level bathrooms: 1
Rooms
- Room types: Living Room, Dining Room, Primary Bedroom, Bedroom 2, Bedroom 3, Bedroom 4, Bedroom 5, Kitchen, Family Room, Foyer, Breakfast Room, Laundry, Other, Office, Recreation Room, Storage Room, Media Room, Primary Bathroom, Full Bath, Half Bath
Primary bedroom
- Level: Upper
- Area: 416 Square Feet
- Dimensions: 26 x 16
Bedroom 2
- Level: Upper
- Area: 272 Square Feet
- Dimensions: 17 x 16
Bedroom 3
- Level: Upper
- Area: 234 Square Feet
- Dimensions: 18 x 13
Bedroom 4
- Level: Upper
- Area: 221 Square Feet
- Dimensions: 17 x 13
Bedroom 5
- Level: Lower
- Area: 165 Square Feet
- Dimensions: 15 x 11
Primary bathroom
- Level: Upper
Breakfast room
- Level: Main
- Area: 456 Square Feet
- Dimensions: 24 x 19
Dining room
- Level: Main
- Area: 234 Square Feet
- Dimensions: 18 x 13
Family room
- Level: Main
- Area: 320 Square Feet
- Dimensions: 20 x 16
Foyer
- Level: Main
- Area: 84 Square Feet
- Dimensions: 14 x 6
Other
- Level: Upper
Other
- Level: Upper
Other
- Level: Lower
Half bath
- Level: Main
Kitchen
- Level: Main
- Area: 240 Square Feet
- Dimensions: 16 x 15
Laundry
- Level: Main
- Area: 63 Square Feet
- Dimensions: 9 x 7
Living room
- Level: Main
- Area: 288 Square Feet
- Dimensions: 18 x 16
Media room
- Level: Lower
- Area: 442 Square Feet
- Dimensions: 26 x 17
Office
- Level: Main
- Area: 210 Square Feet
- Dimensions: 15 x 14
Other
- Level: Lower
- Area: 117 Square Feet
- Dimensions: 13 x 9
Recreation room
- Level: Lower
- Area: 510 Square Feet
- Dimensions: 34 x 15
Recreation room
- Level: Lower
- Area: 126 Square Feet
- Dimensions: 14 x 9
Recreation room
- Level: Lower
- Area: 464 Square Feet
- Dimensions: 29 x 16
Storage room
- Level: Lower
- Area: 294 Square Feet
- Dimensions: 21 x 14
Heating
- Forced Air, Natural Gas
Cooling
- Central Air, Electric
Appliances
- Included: Microwave, Dryer, Washer, Dishwasher, Disposal, Refrigerator, Ice Maker, Cooktop, Oven, Gas Water Heater
- Laundry: Laundry Room
Features
- Ceiling Fan(s)
- Windows: Window Treatments
- Basement: Walk-Out Access
- Number of fireplaces: 1
- Fireplace features: Screen, Gas/Propane
Interior area
- Total structure area: 6,178
- Total interior livable area: 6,178 sqft
- Finished area above ground: 4,266
- Finished area below ground: 1,912
Video & virtual tour
Property
Parking
- Total spaces: 8
- Parking features: Garage Faces Side, Garage Door Opener, Asphalt, Attached, Driveway
- Attached garage spaces: 3
- Uncovered spaces: 5
Accessibility
- Accessibility features: None
Features
- Levels: Three
- Stories: 3
- Patio & porch: Deck, Patio
- Exterior features: Lawn Sprinkler, Stone Retaining Walls
- Has private pool: Yes
- Pool features: In Ground, Private
- Has spa: Yes
- Spa features: Hot Tub
- Fencing: Other
Lot
- Size: 0.47 Acres
Details
- Additional structures: Above Grade, Below Grade
- Parcel number: 156176767000
- Zoning: R1
- Special conditions: Standard
Construction
Type & style
- Home type: SingleFamily
- Architectural style: Colonial
- Property subtype: Single Family Residence
Materials
- Masonry
- Foundation: Other
Condition
- New construction: No
- Year built: 2008
Utilities & green energy
- Sewer: Public Sewer
- Water: Public
Community & HOA
Community
- Security: Electric Alarm
- Subdivision: Village Of Waxpool
HOA
- Has HOA: Yes
- Services included: Common Area Maintenance, Snow Removal, Trash
- HOA fee: $88 monthly
Location
- Region: Ashburn
Financial & listing details
- Price per square foot: $299/sqft
- Tax assessed value: $1,617,590
- Annual tax amount: $13,222
- Date on market: 9/10/2025
- Listing agreement: Exclusive Right To Sell
- Ownership: Fee Simple