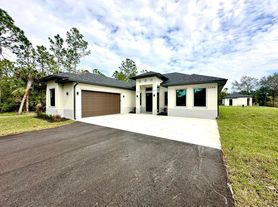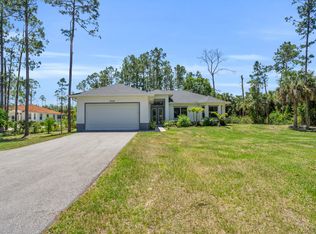Welcome to this beautifully designed 3-bedroom, 2-bathroom home built in 2023, offering modern comfort and a bright open layout in a peaceful Naples location. With clean contemporary finishes, large windows, and polished tile flooring throughout, this home delivers a fresh and inviting atmosphere the moment you step inside.
The open-concept living and dining area is filled with natural light and flows seamlessly into a sleek kitchen featuring stainless steel appliances, white shaker cabinetry, granite countertops, and a spacious island perfect for cooking, hosting, or casual meals. Sliding glass doors open to the backyard, providing an easy indooroutdoor living experience.
The primary bedroom includes generous closet space, large windows, and an en-suite bathroom with a modern vanity, walk-in shower, and elegant finishes. Two additional bedrooms offer ample room for guests, family, or a home office, along with a second full bathroom with contemporary tile and fixtures.
The home sits on a quiet residential street surrounded by greenery, offering privacy and a relaxed setting while still providing convenient access to everything Naples has to offer.
Property Highlights
Built in 2023 like-new construction
3 bedrooms, 2 full bathrooms
Bright open living and dining area
Modern kitchen with:
Refrigerator
Range
Microwave
Dishwasher
Granite countertops
Large center island
Polished tile flooring throughout (easy maintenance)
Spacious bedrooms with ceiling fans
Contemporary bathrooms with modern finishes
Quiet, green residential surroundings
Driveway parking
Annual lease
Tenant responsible for utilities
Small pets considered (confirm if needed)
Location
Situated in a calm, nature-surrounded area of Naples, this home offers a peaceful setting while remaining within easy reach of shopping, dining, main roadways, and everyday conveniences.
We offer a deposit-free move-in option for qualified renters. Instead of paying a traditional security deposit upfront, you can choose a streamlined alternative that reduces your initial costs while still protecting the home. It's a simple and budget-friendly solution.
House for rent
$2,900/mo
4267 4th Ave SE, Naples, FL 34117
3beds
1,519sqft
Price may not include required fees and charges.
Single family residence
Available now
Cats, dogs OK
What's special
Modern comfortSpacious islandGranite countertopsLarge windowsClean contemporary finishesBright open layoutSleek kitchen
- 8 days |
- -- |
- -- |
Zillow last checked: 11 hours ago
Listing updated: November 29, 2025 at 02:47am
Travel times
Looking to buy when your lease ends?
Consider a first-time homebuyer savings account designed to grow your down payment with up to a 6% match & a competitive APY.
Facts & features
Interior
Bedrooms & bathrooms
- Bedrooms: 3
- Bathrooms: 2
- Full bathrooms: 2
Interior area
- Total interior livable area: 1,519 sqft
Property
Parking
- Details: Contact manager
Features
- Exterior features: Dogs ok up to 25 lbs
Details
- Parcel number: 40802000006
Construction
Type & style
- Home type: SingleFamily
- Property subtype: Single Family Residence
Community & HOA
Location
- Region: Naples
Financial & listing details
- Lease term: Contact For Details
Price history
| Date | Event | Price |
|---|---|---|
| 11/26/2025 | Listed for rent | $2,900$2/sqft |
Source: Zillow Rentals | ||
| 11/13/2025 | Sold | $550,000-1.8%$362/sqft |
Source: | ||
| 9/25/2025 | Pending sale | $559,900$369/sqft |
Source: | ||
| 8/13/2025 | Price change | $559,900-5.1%$369/sqft |
Source: | ||
| 7/13/2025 | Listed for sale | $589,900+5.5%$388/sqft |
Source: | ||

