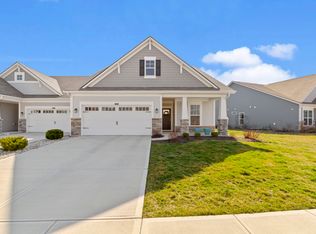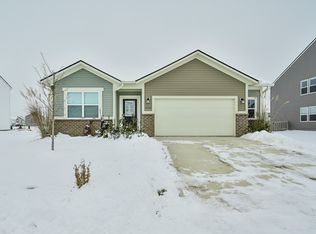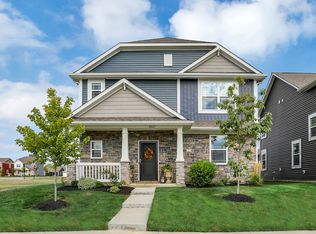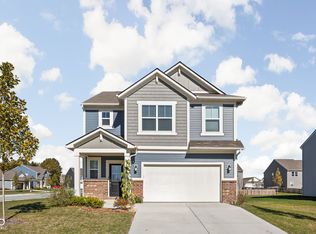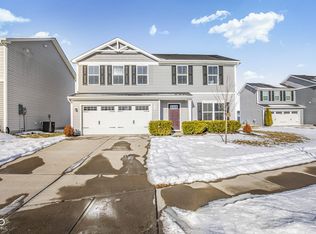This beautifully maintained 2BR/2BA single-level home offers an inviting open floor plan designed for comfort and easy living. The gorgeous kitchen features abundant cabinet and counter space, island w/breakfast bar, and an attached dining area that flows seamlessly into the spacious great room-perfect for entertaining friends and family. The large primary suite boasts a dual-sink vanity, easy step-in shower, and an impressive walk-in closet. A good-sized second bedroom also includes its own walk-in closet. Step outside and enjoy the outdoors from the covered, screened-in patio-an ideal spot for morning coffee or evening relaxation. Located close to shopping, dining, and parks, this home offers both convenience and a wonderful neighborhood setting.
Pending
$310,000
4267 Red Barn Dr, Whitestown, IN 46075
2beds
1,492sqft
Est.:
Residential, Single Family Residence
Built in 2020
7,405.2 Square Feet Lot
$-- Zestimate®
$208/sqft
$185/mo HOA
What's special
Large primary suiteInviting open floor planImpressive walk-in closetAttached dining areaGood-sized second bedroomDual-sink vanityGorgeous kitchen
- 11 days |
- 505 |
- 11 |
Likely to sell faster than
Zillow last checked: 8 hours ago
Listing updated: December 18, 2025 at 09:23am
Listing Provided by:
Timothy Bennett 317-525-2992,
Fathom Realty
Source: MIBOR as distributed by MLS GRID,MLS#: 22076289
Facts & features
Interior
Bedrooms & bathrooms
- Bedrooms: 2
- Bathrooms: 2
- Full bathrooms: 2
- Main level bathrooms: 2
- Main level bedrooms: 2
Primary bedroom
- Level: Main
- Area: 180 Square Feet
- Dimensions: 15x12
Bedroom 2
- Level: Main
- Area: 110 Square Feet
- Dimensions: 11x10
Dining room
- Level: Main
- Area: 132 Square Feet
- Dimensions: 12x11
Kitchen
- Level: Main
- Area: 140 Square Feet
- Dimensions: 14x10
Living room
- Level: Main
- Area: 154 Square Feet
- Dimensions: 14x11
Heating
- Forced Air, Natural Gas
Cooling
- Central Air
Appliances
- Included: Dishwasher, Dryer, Disposal, Microwave, Electric Oven, Refrigerator, Washer
- Laundry: Main Level
Features
- Breakfast Bar, Kitchen Island, Entrance Foyer, Ceiling Fan(s), Pantry, Walk-In Closet(s)
- Windows: Wood Work Painted
- Has basement: No
Interior area
- Total structure area: 1,492
- Total interior livable area: 1,492 sqft
Property
Parking
- Total spaces: 2
- Parking features: Attached
- Attached garage spaces: 2
Features
- Levels: One
- Stories: 1
- Patio & porch: Covered, Screened
Lot
- Size: 7,405.2 Square Feet
Details
- Parcel number: 060830000016043019
- Horse amenities: None
Construction
Type & style
- Home type: SingleFamily
- Architectural style: Traditional
- Property subtype: Residential, Single Family Residence
- Attached to another structure: Yes
Materials
- Stone, Vinyl Siding
- Foundation: Slab
Condition
- Updated/Remodeled
- New construction: No
- Year built: 2020
Details
- Builder name: Mi
Utilities & green energy
- Water: Public
- Utilities for property: Electricity Connected, Sewer Connected, Water Connected
Community & HOA
Community
- Features: Sidewalks, Street Lights
- Subdivision: The Heritage Villas
HOA
- Has HOA: Yes
- Amenities included: Maintenance, Management, Snow Removal, Trail(s)
- Services included: Entrance Common, Lawncare, Maintenance Structure, Maintenance, Management, Snow Removal, Walking Trails
- HOA fee: $185 monthly
- HOA phone: 866-516-7424
Location
- Region: Whitestown
Financial & listing details
- Price per square foot: $208/sqft
- Tax assessed value: $271,500
- Annual tax amount: $3,218
- Date on market: 12/11/2025
- Cumulative days on market: 71 days
- Electric utility on property: Yes
Estimated market value
Not available
Estimated sales range
Not available
Not available
Price history
Price history
| Date | Event | Price |
|---|---|---|
| 12/18/2025 | Pending sale | $310,000$208/sqft |
Source: | ||
| 12/11/2025 | Listed for sale | $310,000-1.4%$208/sqft |
Source: | ||
| 12/4/2025 | Listing removed | $314,550$211/sqft |
Source: | ||
| 11/12/2025 | Price change | $314,550-0.1%$211/sqft |
Source: | ||
| 10/27/2025 | Price change | $315,000-1.3%$211/sqft |
Source: | ||
Public tax history
Public tax history
| Year | Property taxes | Tax assessment |
|---|---|---|
| 2024 | $3,191 -4.2% | $271,500 -0.8% |
| 2023 | $3,332 +12.8% | $273,600 +1.5% |
| 2022 | $2,953 | $269,600 +5.3% |
Find assessor info on the county website
BuyAbility℠ payment
Est. payment
$1,998/mo
Principal & interest
$1502
Property taxes
$202
Other costs
$294
Climate risks
Neighborhood: 46075
Nearby schools
GreatSchools rating
- 6/10Perry Worth Elementary SchoolGrades: K-5Distance: 3 mi
- 5/10Lebanon Middle SchoolGrades: 6-8Distance: 8.4 mi
- 9/10Lebanon Senior High SchoolGrades: 9-12Distance: 8.5 mi
Schools provided by the listing agent
- Elementary: Perry Worth Elementary School
- Middle: Lebanon Middle School
- High: Lebanon Senior High School
Source: MIBOR as distributed by MLS GRID. This data may not be complete. We recommend contacting the local school district to confirm school assignments for this home.
- Loading
