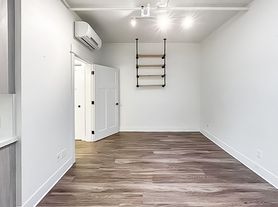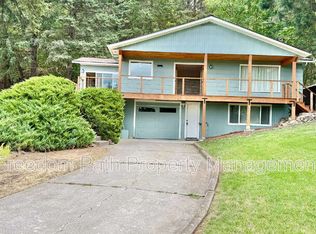AVAILABLE SEPTEMBER -MAY:
Welcome to our exquisite secondary waterfront oasis, where luxury meets family-friendly fun in an idyllic setting. Situated in coveted Kidd Island Bay with community beach access, this home is a haven for both relaxation and recreation.
Step inside and discover a world of elegance and comfort, where high-end furnishings and stylish decor create a welcoming ambiance for your family's getaway. The spacious living areas feature large windows inviting in plenty of natural light and beckon for quality time together. Take the kids downstairs to the recently updated converted garage- game room/living area, where you will find an additional living space, arcade games, couches, a flat screen Tv and a 1 bed, 1 full bath suite.
The gourmet kitchen is a chef's delight, equipped with top-of-the-line appliances and ample counter space for preparing delicious meals. Dine in style at the large dining table, or take your culinary creations al fresco and enjoy a barbecue on the outdoor patio with a nightcap of roasting smore's on the propane firepit.
Outside, the fun continues with a plethora of water toys included for your enjoyment of the community beach. From kayaks to paddleboards, there's something for everyone to make a splash and create lasting memories on the water.
When it's time to unwind, retreat to the serene bedrooms, each thoughtfully appointed for restful slumber. The master bedroom suite features your own private balcony, a large beautifully updated bathroom with a walk-in shower and large luxurious soaking tub. Upstairs, on the top floor, you will find a spacious loft area including 2 additional bunk beds, a full bath and a 1 bedroom with two queen beds + crib.
Sleeping arrangements:
Master bedroom- 1 king bed on the second floor
Upstairs loft- bunk bed, (kids only please) and 2 queen beds, + crib top floor
Downstairs- 1 queen bed bottom floor
**Parking: Driveway and garage only,
NO street parking maximum 3 cars
AVAILABLE SEPTEMBER- MAY (6 -9 month Lease SEPTEMBER -MAY, 3O day min): All utilities are included but electric, deposit and first months rent due at signing. Driveway/garage parking only 3 cars max no street parking. NO SMOKING. NO pets.
House for rent
Accepts Zillow applications
$4,200/mo
4267 S Westway Dr, Coeur D Alene, ID 83814
3beds
2,720sqft
Price may not include required fees and charges.
Single family residence
Available now
No pets
Central air
In unit laundry
Attached garage parking
Forced air
What's special
Community beach accessPropane firepitHigh-end furnishingsSecondary waterfront oasisBunk bedsWalk-in showerPrivate balcony
- 105 days |
- -- |
- -- |
Travel times
Facts & features
Interior
Bedrooms & bathrooms
- Bedrooms: 3
- Bathrooms: 4
- Full bathrooms: 4
Heating
- Forced Air
Cooling
- Central Air
Appliances
- Included: Dishwasher, Dryer, Freezer, Microwave, Oven, Refrigerator, Washer
- Laundry: In Unit
Features
- Flooring: Hardwood
- Furnished: Yes
Interior area
- Total interior livable area: 2,720 sqft
Property
Parking
- Parking features: Attached
- Has attached garage: Yes
- Details: Contact manager
Features
- Exterior features: Bicycle storage, Electricity included in rent, Heating system: Forced Air, Utilities included in rent
Details
- Parcel number: 042400030040
Construction
Type & style
- Home type: SingleFamily
- Property subtype: Single Family Residence
Utilities & green energy
- Utilities for property: Electricity
Community & HOA
Location
- Region: Coeur D Alene
Financial & listing details
- Lease term: 6 Month
Price history
| Date | Event | Price |
|---|---|---|
| 6/25/2025 | Listed for rent | $4,200$2/sqft |
Source: Zillow Rentals | ||
| 3/8/2025 | Listing removed | $4,200$2/sqft |
Source: Zillow Rentals | ||
| 2/4/2025 | Price change | $4,200-6.7%$2/sqft |
Source: Zillow Rentals | ||
| 10/14/2024 | Price change | $4,500-9.1%$2/sqft |
Source: Zillow Rentals | ||
| 9/26/2024 | Price change | $4,950-1%$2/sqft |
Source: Zillow Rentals | ||

