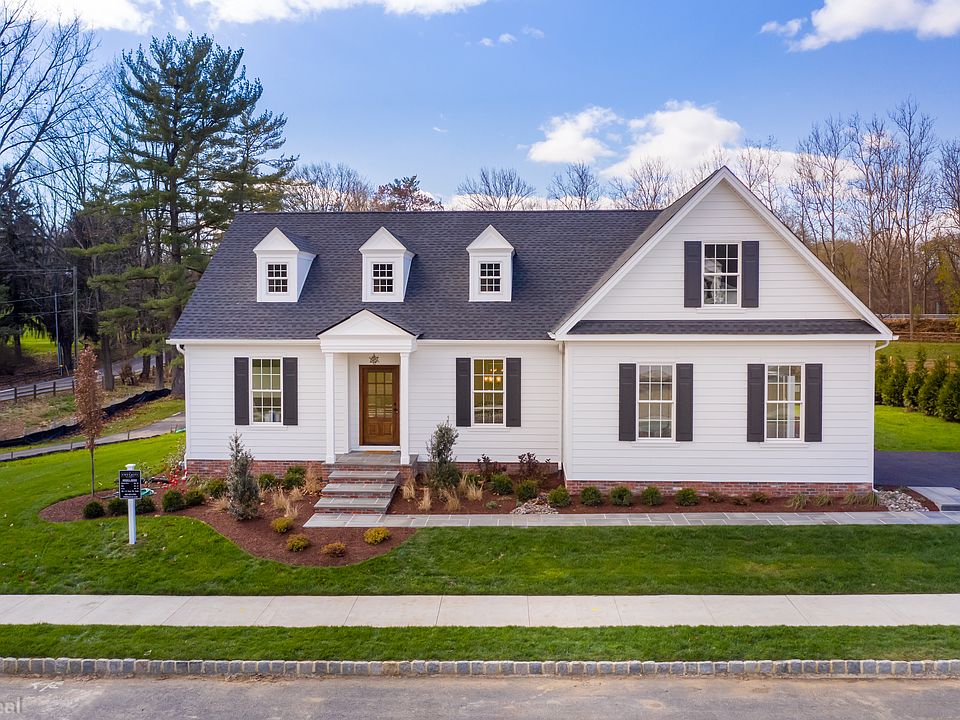Now available for immediate move-in, this beautifully upgraded Grace Model at The Cottages at Old Saucon, a 55+ gated community in the Lehigh Valley. This home offers elegant, maintenance-free living with over $150,000 in high-end enhancements including a sunroom, bonus loft, and premium designer finishes throughout.
This thoughtfully designed home features a gourmet kitchen with premium cabinetry, oversized island with quartz countertops, and stainless steel appliances, along with designer bathrooms, upgraded flooring, custom lighting, and enhanced trim details throughout. A sunroom and architectural foyer light shaft fill the space with natural light, while the open-concept layout and spacious great room with gas fireplace create the perfect atmosphere for everyday living or entertaining.
The first-floor primary suite offers a private retreat with a spa-inspired en-suite bathroom and walk-in closet. The second floor features two guest bedrooms, a full bathroom, and a bonus loft that adds valuable flex space for guests, hobbies, or a home office. Additional features include an office, two car garage, full basement, and a covered back porch.
Enjoy low-maintenance living with scenic walking trails and convenient access to Saucon Valley’s shops, restaurants, and major routes (Rt. 309, I-78, PA Turnpike).
Don’t miss this rare quick delivery opportunity – schedule your private tour today!
New construction
$885,000
4268 Stonebridge Rd, Upper Saucon Township, PA 18015
3beds
2,550sqft
Single Family Residence
Built in 2025
8,102.16 Square Feet Lot
$-- Zestimate®
$347/sqft
$350/mo HOA
What's special
First-floor primary suiteBonus loftFull basementTwo car garagePremium designer finishesOpen-concept layoutDesigner bathrooms
- 14 hours |
- 95 |
- 2 |
Zillow last checked: 7 hours ago
Listing updated: 21 hours ago
Listed by:
Ashley Petridis,
BHHS Fox & Roach Center Valley
Source: GLVR,MLS#: 765807 Originating MLS: Lehigh Valley MLS
Originating MLS: Lehigh Valley MLS
Travel times
Schedule tour
Facts & features
Interior
Bedrooms & bathrooms
- Bedrooms: 3
- Bathrooms: 3
- Full bathrooms: 2
- 1/2 bathrooms: 1
Rooms
- Room types: Den, Office
Heating
- Forced Air, Gas
Cooling
- Central Air
Appliances
- Included: Built-In Oven, Dishwasher, Electric Oven, Electric Water Heater, Gas Cooktop, Disposal, Microwave
- Laundry: Washer Hookup, Dryer Hookup, Main Level
Features
- Dining Area, Separate/Formal Dining Room, Eat-in Kitchen, Home Office, Kitchen Island, Loft, Mud Room, Family Room Main Level, Utility Room, Walk-In Closet(s)
- Flooring: Hardwood, Tile
- Windows: Screens
- Basement: Daylight,Egress Windows,Full,Concrete,Sump Pump
- Has fireplace: Yes
- Fireplace features: Living Room
Interior area
- Total interior livable area: 2,550 sqft
- Finished area above ground: 2,550
- Finished area below ground: 0
Property
Parking
- Total spaces: 2
- Parking features: Attached, Driveway, Garage, Off Street, On Street, Garage Door Opener
- Attached garage spaces: 2
- Has uncovered spaces: Yes
Features
- Stories: 2
- Patio & porch: Covered, Patio, Porch
- Exterior features: Porch, Patio
Lot
- Size: 8,102.16 Square Feet
- Features: Flat
Details
- Parcel number: 642536829708 001
- Zoning: AQC
- Special conditions: None
Construction
Type & style
- Home type: SingleFamily
- Architectural style: Cape Cod
- Property subtype: Single Family Residence
Materials
- Fiber Cement
- Foundation: Basement
- Roof: Asphalt,Fiberglass
Condition
- New Construction
- New construction: Yes
- Year built: 2025
Details
- Builder name: Erwin Forrest Builders
Utilities & green energy
- Electric: Circuit Breakers
- Sewer: Public Sewer
- Water: Public
- Utilities for property: Cable Available
Community & HOA
Community
- Features: Curbs, Sidewalks
- Senior community: Yes
- Subdivision: The Cottages at Old Saucon
HOA
- Has HOA: Yes
- HOA fee: $350 monthly
Location
- Region: Upper Saucon Township
Financial & listing details
- Price per square foot: $347/sqft
- Date on market: 10/7/2025
- Ownership type: Fee Simple
About the community
HOA fees cover lawn maintenance, snow removal, and trash removal
Source: Erwin Forrest Builders
