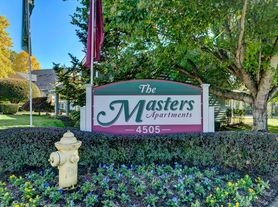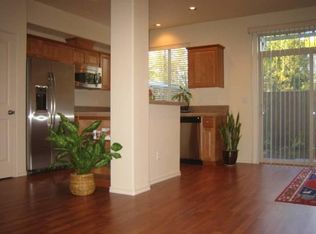This property is available. Please inquire on this site to schedule a showing.
Welcome to your new home at 4269 SE Sweetgum Ln, Hillsboro, OR 97123. This stunning property boasts a modern exterior with clean lines and a welcoming front entry. As you step inside, you'll be greeted by an open-concept living space featuring sleek hardwood floors and abundant natural light. The contemporary kitchen is a chef's dream, equipped with stainless steel appliances, quartz countertops, and a spacious island perfect for entertaining. The adjoining dining area offers a cozy space for family meals, while the living room provides a comfortable setting for relaxation.
Upstairs, you'll find the luxurious primary suite, complete with plush carpeting, a walk-in closet, and a private en-suite bathroom featuring dual sinks and a glass-enclosed shower. Two additional bedrooms offer flexibility for guest accommodations or a home office, with a shared bathroom conveniently located nearby. The property includes a two-car garage and a laundry room, adding to the home's functionality. Situated in a desirable Hillsboro neighborhood, this residence is close to parks, schools, and shopping, making it an ideal choice for those seeking comfort and convenience.
Available: NOW
Heating: ForcedAir
Cooling: Central
Appliances: Dishwasher, Washer, Dryer, Microwave, Range Oven, Refrigerator
Laundry: In Unit
Parking: Attached Garage, Off Street, 4 spaces
Pets: Dogs Allowed, Cats Allowed
Security deposit: $2,400.00
Included Utilities: Landscaping
Additional Deposit/Pet: $500.00
Disclaimer: Ziprent is acting as the agent for the owner. Information Deemed Reliable but not Guaranteed. All information should be independently verified by renter.
This property is listed by Ziprent on behalf of the property owner for tenant placement services only.
Townhouse for rent
$2,400/mo
4269 SE Sweetgum Ln, Hillsboro, OR 97123
3beds
1,542sqft
Price may not include required fees and charges.
Townhouse
Available now
Cats, dogs OK
Central air
In unit laundry
4 Attached garage spaces parking
Forced air
What's special
Spacious islandOpen-concept living spaceContemporary kitchenWalk-in closetGlass-enclosed showerPrivate en-suite bathroomDual sinks
- 33 days |
- -- |
- -- |
Travel times
Renting now? Get $1,000 closer to owning
Unlock a $400 renter bonus, plus up to a $600 savings match when you open a Foyer+ account.
Offers by Foyer; terms for both apply. Details on landing page.
Facts & features
Interior
Bedrooms & bathrooms
- Bedrooms: 3
- Bathrooms: 3
- Full bathrooms: 2
- 1/2 bathrooms: 1
Heating
- Forced Air
Cooling
- Central Air
Appliances
- Included: Dryer, Refrigerator, Washer
- Laundry: In Unit
Features
- Walk In Closet
Interior area
- Total interior livable area: 1,542 sqft
Video & virtual tour
Property
Parking
- Total spaces: 4
- Parking features: Attached
- Has attached garage: Yes
- Details: Contact manager
Features
- Exterior features: Heating system: ForcedAir, Landscaping included in rent, Walk In Closet
Details
- Parcel number: 1S214AB02400
Construction
Type & style
- Home type: Townhouse
- Property subtype: Townhouse
Condition
- Year built: 2023
Building
Management
- Pets allowed: Yes
Community & HOA
Location
- Region: Hillsboro
Financial & listing details
- Lease term: 1 Year
Price history
| Date | Event | Price |
|---|---|---|
| 10/8/2025 | Price change | $2,400-4%$2/sqft |
Source: Zillow Rentals | ||
| 9/15/2025 | Price change | $2,500-7.4%$2/sqft |
Source: Zillow Rentals | ||
| 9/6/2025 | Listed for rent | $2,700+3.8%$2/sqft |
Source: Zillow Rentals | ||
| 10/17/2023 | Listing removed | -- |
Source: Zillow Rentals | ||
| 9/21/2023 | Price change | $2,600-1.9%$2/sqft |
Source: Zillow Rentals | ||

