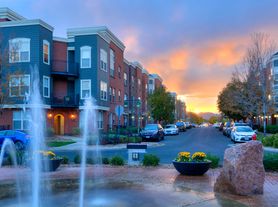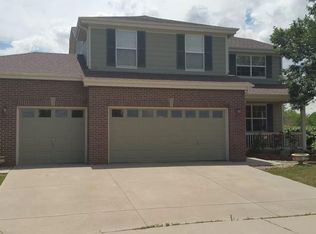This well-maintained home offers a warm and inviting layout with engineered hardwood flooring throughout the kitchen, dining area, main bath, and hallway. The vaulted great room features a cozy gas fireplace, creating the perfect space for relaxing or entertaining.
The kitchen includes a breakfast bar and all appliances. The primary suite boasts vaulted ceilings, a ceiling fan, a 4-piece bath with tile flooring, and a spacious walk-in closet. Two additional bedrooms, each with ceiling fans, share a full tiled bathroom.
The basement includes a vapor barrier and fresh paint added in 2022, along with laundry and plenty of storage space. The washer and dryer were also new in 2022.
Additional highlights include central heating and air conditioning, custom lighting, built-in features, and a 3-car attached garage with backyard access.
Enjoy a private fenced backyard with a full sprinkler system and large patio, ideal for outdoor living.
This home is conveniently located near parks, open space, a recreation center, and schools. Assigned to Adams 12 Five Star Schools: Mountain View Elementary, Westlake Middle School, and Legacy High School.
Lease Term: 18 months
Pet Policy: 1-dog maximum. No Cats.
Pet Deposit: $300 and $35/month pet rent
One-time $250.00 non-refundable administrative fee
No Smoking
Leases will begin on the advertised availability date. Accommodated lease start dates may be requested and considered on a case-by-case basis.
House for rent
$3,195/mo
4269 Thorndyke Pl, Broomfield, CO 80020
3beds
2,314sqft
Price may not include required fees and charges.
Single family residence
Available Sun Oct 5 2025
Dogs OK
Air conditioner
In unit laundry
-- Parking
-- Heating
What's special
Private fenced backyardVaulted great roomPrimary suiteFull sprinkler systemBuilt-in featuresBreakfast barLarge patio
- 18 days
- on Zillow |
- -- |
- -- |
Travel times
Renting now? Get $1,000 closer to owning
Unlock a $400 renter bonus, plus up to a $600 savings match when you open a Foyer+ account.
Offers by Foyer; terms for both apply. Details on landing page.
Facts & features
Interior
Bedrooms & bathrooms
- Bedrooms: 3
- Bathrooms: 3
- Full bathrooms: 3
Cooling
- Air Conditioner
Appliances
- Included: Dishwasher, Dryer, Microwave, Range Oven, Washer
- Laundry: In Unit
Features
- Range/Oven, Walk In Closet
Interior area
- Total interior livable area: 2,314 sqft
Property
Parking
- Details: Contact manager
Features
- Exterior features: REFRIGERATOR/FREEZER, Range/Oven, Walk In Closet
Details
- Parcel number: 157331124035
Construction
Type & style
- Home type: SingleFamily
- Property subtype: Single Family Residence
Community & HOA
Location
- Region: Broomfield
Financial & listing details
- Lease term: Contact For Details
Price history
| Date | Event | Price |
|---|---|---|
| 9/16/2025 | Listed for rent | $3,195$1/sqft |
Source: Zillow Rentals | ||
| 4/19/2022 | Sold | $700,000+58.7%$303/sqft |
Source: Public Record | ||
| 7/2/2018 | Sold | $441,000+3%$191/sqft |
Source: Public Record | ||
| 5/30/2018 | Pending sale | $428,000$185/sqft |
Source: MB THE LEICHT SOURCE REALTY LLC #4226326 | ||
| 5/29/2018 | Price change | $428,000-4.9%$185/sqft |
Source: MB THE LEICHT SOURCE REALTY LLC #4226326 | ||

