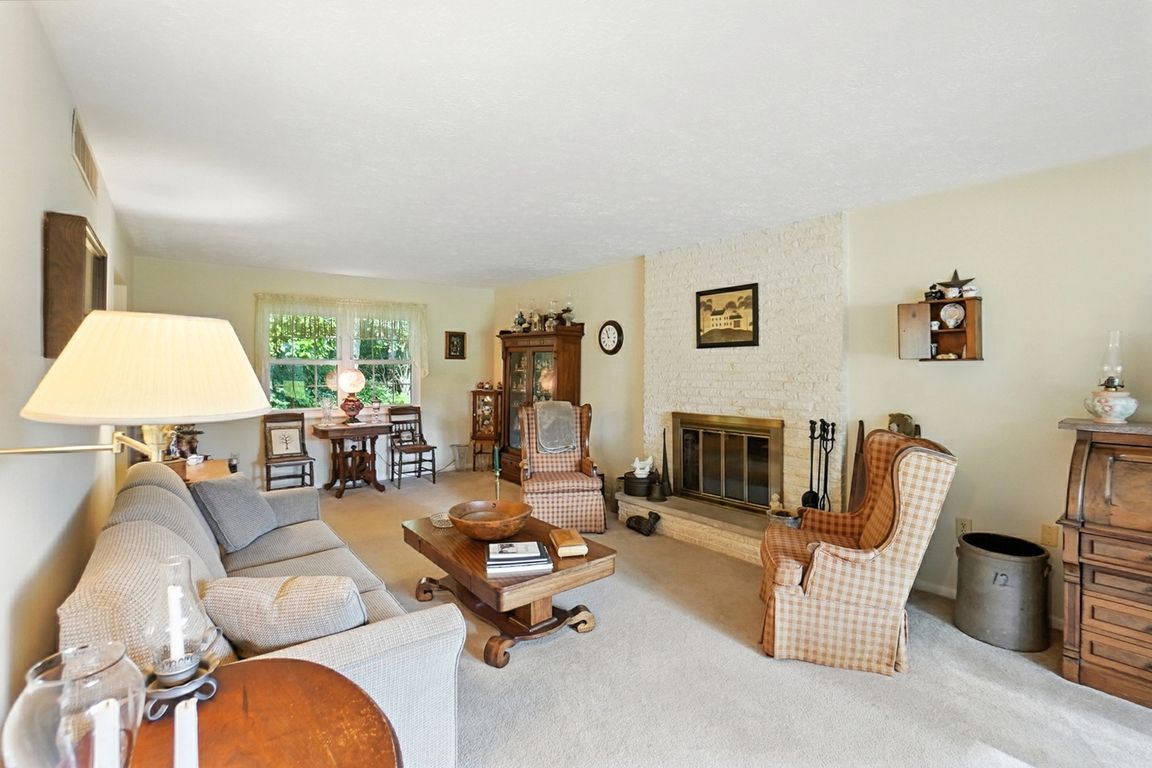
For sale
$315,000
4beds
2,620sqft
4269 Willow Creek Dr, Dayton, OH 45415
4beds
2,620sqft
Single family residence
Built in 1973
0.63 Acres
2 Attached garage spaces
$120 price/sqft
What's special
Modern feelFour spacious bedroomsWooden deckWelcoming layoutStunning granite countertopsDining roomCozy wood-burning fireplace
Experience comfortable living at 4269 Willow Creek Drive in Dayton, Ohio. This charming colonial home sits on a generous 0.63-acre lot, featuring a wooden deck. This property provides privacy, perfect for outdoor relaxing and entertaining. The property offers a 2-car attached garage, four spacious bedrooms with large closets, and 2.5 bathrooms, ...
- 7 days
- on Zillow |
- 1,040 |
- 42 |
Source: DABR MLS,MLS#: 941560 Originating MLS: Dayton Area Board of REALTORS
Originating MLS: Dayton Area Board of REALTORS
Travel times
Living Room
Kitchen
Primary Bedroom
Zillow last checked: 7 hours ago
Listing updated: August 24, 2025 at 12:05pm
Listed by:
Emily Freiberger (937)949-0006,
Glasshouse Realty Group
Source: DABR MLS,MLS#: 941560 Originating MLS: Dayton Area Board of REALTORS
Originating MLS: Dayton Area Board of REALTORS
Facts & features
Interior
Bedrooms & bathrooms
- Bedrooms: 4
- Bathrooms: 3
- Full bathrooms: 2
- 1/2 bathrooms: 1
- Main level bathrooms: 1
Primary bedroom
- Level: Second
- Dimensions: 17 x 14
Bedroom
- Level: Second
- Dimensions: 13 x 10
Bedroom
- Level: Second
- Dimensions: 15 x 14
Bedroom
- Level: Second
- Dimensions: 14 x 11
Dining room
- Level: Main
- Dimensions: 18 x 13
Entry foyer
- Level: Main
- Dimensions: 9 x 9
Family room
- Level: Main
- Dimensions: 12 x 13
Kitchen
- Level: Main
- Dimensions: 18 x 13
Living room
- Level: Main
- Dimensions: 25 x 13
Utility room
- Level: Main
- Dimensions: 13 x 9
Heating
- Electric, Forced Air
Cooling
- Central Air
Appliances
- Included: Dishwasher, Disposal, Microwave, Range, Refrigerator, Electric Water Heater
Features
- Ceiling Fan(s), Granite Counters, Pantry
- Windows: Double Hung, Insulated Windows
- Number of fireplaces: 1
- Fireplace features: One, Wood Burning
Interior area
- Total structure area: 2,620
- Total interior livable area: 2,620 sqft
Video & virtual tour
Property
Parking
- Total spaces: 2
- Parking features: Attached, Garage, Two Car Garage
- Attached garage spaces: 2
Features
- Levels: Two
- Stories: 2
- Patio & porch: Deck, Porch
- Exterior features: Deck, Porch
Lot
- Size: 0.63 Acres
Details
- Parcel number: M60250090019
- Zoning: Residential
- Zoning description: Residential
Construction
Type & style
- Home type: SingleFamily
- Property subtype: Single Family Residence
Materials
- Brick, Vinyl Siding
- Foundation: Slab
Condition
- Year built: 1973
Details
- Warranty included: Yes
Utilities & green energy
- Water: Public
- Utilities for property: Natural Gas Available, Sewer Available, Water Available
Community & HOA
Community
- Security: Smoke Detector(s)
- Subdivision: Northview Estates Sec 10
HOA
- Has HOA: No
Location
- Region: Dayton
Financial & listing details
- Price per square foot: $120/sqft
- Tax assessed value: $216,500
- Annual tax amount: $3,849
- Date on market: 8/18/2025
- Date available: 08/18/2025
- Listing terms: Conventional,FHA,VA Loan