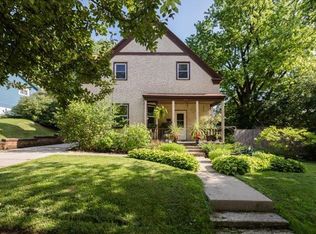STEP INTO A FAIRYTALE! Gingerbread trim, wraparound porch, Juliet balcony...the stuff of dreams! This lovely lady is a crown jewel on the coveted east side of town, sitting majestically in an oversized 0.39-acre setting. Step inside...the feel of a French Country chateau envelops you. This Victorian dream house is the crme de la crme...quality, handmade craftsmanship bursting with luxuries. Custom built-ins, new windows, ornate hinges, & glass knobs. Luxe kitchen with custom cabinets, Cambria tops, heated floors, & a library ladder. Original period details...pocket doors, transoms, stained glass, & a grand staircase. A majestic cupola is perched atop the newer custom garage. Meticulous grounds...cobblestone path, fountain, pergola, & cozy fire pit. Premier James Hardie siding in 2017. Walkable to Shattuck, MSAD, shops, & restaurants. Enjoy 4300+ finished square feet when you transform the walk-up attic into your dream space! This home is a gem...no flaws, perfectly polished!
This property is off market, which means it's not currently listed for sale or rent on Zillow. This may be different from what's available on other websites or public sources.

