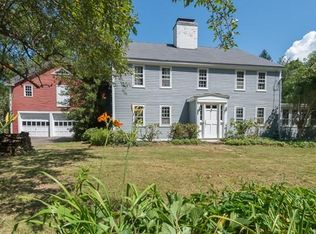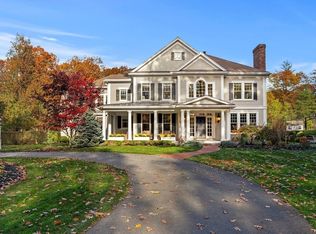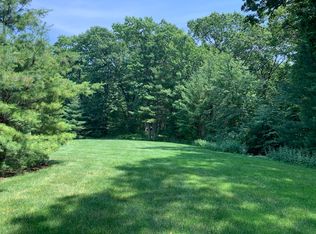Sold for $2,382,500
$2,382,500
427-427A Ipswich Rd, Boxford, MA 01921
4beds
6,518sqft
Single Family Residence
Built in 2008
6.04 Acres Lot
$-- Zestimate®
$366/sqft
$-- Estimated rent
Home value
Not available
Estimated sales range
Not available
Not available
Zestimate® history
Loading...
Owner options
Explore your selling options
What's special
Some homes you simply have to experience in person, and this is one of them. A Danforth Carey build, it blends architectural distinction with refined, livable elegance. Artisan-painted ceilings, medallions, and custom millwork set the tone, while the sun-filled layout invites comfort and connection. A light, bright kitchen with timeless white cabinetry, exactly what today’s buyers love, opens to a vaulted family room. Sophisticated formal spaces with fireplaces pair beautifully with a private office and sunny four-season room. Upstairs, the primary suite is a retreat with spa-like bath and boutique dressing room. A second ensuite, 2 additional bedrooms, shared bath, and bonus room offer space for all. The finished lower level impresses with theater, poker room, TV lounge, gym, butler’s pantry, and bunk room. Outside, a private escape awaits on 6+ acres with sports court, firepit, and patio, perfect for entertaining or relaxing. Approved 5-bedroom septic system allows future flexibility
Zillow last checked: 8 hours ago
Listing updated: September 24, 2025 at 01:16pm
Listed by:
Laurie Casey 978-337-3959,
Leading Edge Real Estate 978-289-5860
Bought with:
Kathleen Sullivan
RE/MAX Beacon
Source: MLS PIN,MLS#: 73360016
Facts & features
Interior
Bedrooms & bathrooms
- Bedrooms: 4
- Bathrooms: 5
- Full bathrooms: 3
- 1/2 bathrooms: 2
Primary bedroom
- Features: Bathroom - Full, Walk-In Closet(s), Flooring - Hardwood, Dressing Room, Lighting - Pendant, Crown Molding
- Level: Second
- Area: 342
- Dimensions: 18 x 19
Bedroom 2
- Features: Bathroom - Full, Flooring - Hardwood, Lighting - Pendant, Crown Molding, Closet - Double
- Level: Second
- Area: 270
- Dimensions: 18 x 15
Bedroom 3
- Features: Flooring - Hardwood, Lighting - Pendant, Crown Molding, Closet - Double, Decorative Molding
- Level: Second
- Area: 240
- Dimensions: 16 x 15
Bedroom 4
- Features: Closet, Flooring - Hardwood, Lighting - Pendant, Crown Molding, Closet - Double, Window Seat
- Level: Second
- Area: 225
- Dimensions: 15 x 15
Primary bathroom
- Features: Yes
Bathroom 1
- Features: Bathroom - Half, Flooring - Stone/Ceramic Tile, Lighting - Sconce, Crown Molding
- Level: First
- Area: 40
- Dimensions: 5 x 8
Bathroom 2
- Features: Bathroom - Full, Bathroom - Double Vanity/Sink, Bathroom - Tiled With Shower Stall, Walk-In Closet(s), Closet/Cabinets - Custom Built, Flooring - Stone/Ceramic Tile, Dressing Room, Lighting - Pendant, Soaking Tub
- Level: Second
- Area: 255
- Dimensions: 15 x 17
Bathroom 3
- Features: Bathroom - 3/4, Bathroom - Tiled With Tub & Shower, Closet - Linen
- Level: Second
- Area: 66
- Dimensions: 6 x 11
Dining room
- Features: Closet/Cabinets - Custom Built, Flooring - Hardwood, Lighting - Sconce, Lighting - Pendant, Crown Molding, Decorative Molding
- Level: First
- Area: 300
- Dimensions: 20 x 15
Family room
- Features: Coffered Ceiling(s), Closet/Cabinets - Custom Built, Flooring - Hardwood, Exterior Access, Recessed Lighting, Slider, Sunken, Lighting - Sconce, Crown Molding, Decorative Molding
- Level: First
- Area: 336
- Dimensions: 21 x 16
Kitchen
- Features: Skylight, Vaulted Ceiling(s), Flooring - Hardwood, Dining Area, Countertops - Stone/Granite/Solid, Kitchen Island, Cabinets - Upgraded, Exterior Access, Recessed Lighting, Lighting - Pendant, Crown Molding, Window Seat
- Level: First
- Area: 420
- Dimensions: 30 x 14
Living room
- Features: Flooring - Hardwood, Lighting - Pendant, Crown Molding, Decorative Molding, Tray Ceiling(s)
- Level: First
- Area: 247
- Dimensions: 19 x 13
Office
- Features: Flooring - Hardwood, French Doors, Cabinets - Upgraded, Recessed Lighting, Crown Molding
- Level: First
- Area: 195
- Dimensions: 13 x 15
Heating
- Central, Natural Gas
Cooling
- Central Air
Appliances
- Included: Gas Water Heater, Range, Dishwasher, Microwave, Refrigerator, Water Treatment, Wine Refrigerator, Vacuum System, Range Hood
- Laundry: Flooring - Stone/Ceramic Tile, Recessed Lighting, Second Floor, Electric Dryer Hookup
Features
- Cabinets - Upgraded, Recessed Lighting, Crown Molding, Lighting - Pendant, Vaulted Ceiling(s), Lighting - Sconce, Window Seat, Home Office, Sun Room, Great Room, Bonus Room, Media Room, Exercise Room, Central Vacuum, Wired for Sound, Internet Available - Broadband
- Flooring: Tile, Hardwood, Flooring - Hardwood, Laminate
- Doors: French Doors
- Basement: Partially Finished,Interior Entry,Bulkhead
- Number of fireplaces: 3
- Fireplace features: Dining Room, Family Room, Living Room
Interior area
- Total structure area: 6,518
- Total interior livable area: 6,518 sqft
- Finished area above ground: 4,705
- Finished area below ground: 1,813
Property
Parking
- Total spaces: 9
- Parking features: Attached, Paved Drive, Off Street
- Attached garage spaces: 3
- Uncovered spaces: 6
Features
- Patio & porch: Porch, Patio
- Exterior features: Porch, Patio, Sprinkler System, Decorative Lighting, Garden, Outdoor Gas Grill Hookup
Lot
- Size: 6.04 Acres
- Features: Wooded, Easements
Details
- Parcel number: 4457895
- Zoning: RA
Construction
Type & style
- Home type: SingleFamily
- Architectural style: Colonial
- Property subtype: Single Family Residence
Materials
- Frame
- Foundation: Concrete Perimeter
- Roof: Shingle
Condition
- Year built: 2008
Utilities & green energy
- Electric: Generator, Circuit Breakers
- Sewer: Private Sewer
- Water: Private
- Utilities for property: for Gas Range, for Electric Oven, for Electric Dryer, Outdoor Gas Grill Hookup
Green energy
- Energy efficient items: Thermostat
Community & neighborhood
Security
- Security features: Security System
Community
- Community features: Park, Walk/Jog Trails, Conservation Area, Highway Access
Location
- Region: Boxford
Other
Other facts
- Listing terms: Contract
Price history
| Date | Event | Price |
|---|---|---|
| 9/23/2025 | Sold | $2,382,500-3.5%$366/sqft |
Source: MLS PIN #73360016 Report a problem | ||
| 8/17/2025 | Contingent | $2,470,000$379/sqft |
Source: MLS PIN #73360016 Report a problem | ||
| 8/6/2025 | Price change | $2,470,000-1%$379/sqft |
Source: MLS PIN #73360016 Report a problem | ||
| 4/29/2025 | Listed for sale | $2,495,000$383/sqft |
Source: MLS PIN #73360016 Report a problem | ||
Public tax history
Tax history is unavailable.
Neighborhood: 01921
Nearby schools
GreatSchools rating
- 7/10Spofford Pond SchoolGrades: 3-6Distance: 1.1 mi
- 6/10Masconomet Regional Middle SchoolGrades: 7-8Distance: 5.9 mi
- 9/10Masconomet Regional High SchoolGrades: 9-12Distance: 5.9 mi
Schools provided by the listing agent
- Elementary: Cole/Spofford
- Middle: Masconomet Mid
- High: Masconomet High
Source: MLS PIN. This data may not be complete. We recommend contacting the local school district to confirm school assignments for this home.


