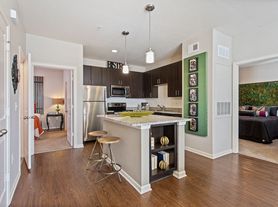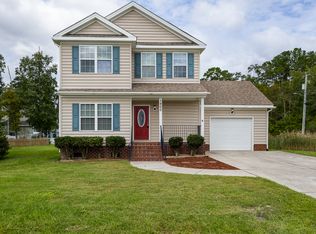OPEN FLOOR PLAN, LVP FLOORING, GRANITE, STAINLESS APPLIANCES & GOURMET KITCHEN. GREAT ROOM WITH GAS FIREPLACE AND BUILT-IN CABINETS & BOOKCASES! FIRST FLOOR BEDROOM AND FULL BATH! 3 EN SUITES, SPACIOUS PRIMARY SUITE HAS A LAVISH BATH, OVERSIDED TUB, 2-HEADED SHOWER + BIG WALK-IN CLOSET. TANKLESS WATER HEATER, RECESSED LIGHTING & SHIPLAP! 2-CAR ATTACHED GARAGE. THE LOCATION IS NEAR AREA SHOPPING, RESTAURANTS, & GRASSFIELD HIGH SCHOOL.
PROOF OF RENTERS INSURANCE IS REQUIRED. TENANTS MUST CARRY $300,000 OF LIABILITYINSURANCE; NAME COONS INC. T/A CENTURY 21 TOP PRODUCERS AS AN ADDITIONAL INTEREST. SECURITY DEPOSIT, 1ST MONTH RENT, APPLICATION FEE AND $300 ADMIN FEE MUST BE 4 SEPARATE CERTIFIED FUNDS. NO PETS.
Townhouse for rent
$2,901/mo
427 Asuza St, Chesapeake, VA 23323
3beds
2,211sqft
Price may not include required fees and charges.
Townhouse
Available now
No pets
Central air
In unit laundry
Attached garage parking
Forced air
What's special
First floor bedroomOpen floor planStainless appliancesBuilt-in cabinets and bookcasesRecessed lightingLvp flooringTankless water heater
- 7 days |
- -- |
- -- |
Travel times
Looking to buy when your lease ends?
Consider a first-time homebuyer savings account designed to grow your down payment with up to a 6% match & 3.83% APY.
Facts & features
Interior
Bedrooms & bathrooms
- Bedrooms: 3
- Bathrooms: 4
- Full bathrooms: 3
- 1/2 bathrooms: 1
Heating
- Forced Air
Cooling
- Central Air
Appliances
- Included: Dishwasher, Dryer, Microwave, Oven, Refrigerator, Washer
- Laundry: In Unit
Features
- Walk In Closet
- Flooring: Carpet
Interior area
- Total interior livable area: 2,211 sqft
Property
Parking
- Parking features: Attached
- Has attached garage: Yes
- Details: Contact manager
Features
- Exterior features: Exercise Room, Ground Maintenance, Heating system: Forced Air, Playgrounds, Walk In Closet
Construction
Type & style
- Home type: Townhouse
- Property subtype: Townhouse
Building
Management
- Pets allowed: No
Community & HOA
Location
- Region: Chesapeake
Financial & listing details
- Lease term: 1 Year
Price history
| Date | Event | Price |
|---|---|---|
| 10/9/2025 | Listed for rent | $2,900$1/sqft |
Source: Zillow Rentals | ||
| 10/2/2025 | Sold | $463,500-4.1%$210/sqft |
Source: | ||
| 9/8/2025 | Contingent | $483,500$219/sqft |
Source: | ||
| 7/7/2025 | Price change | $483,500-0.3%$219/sqft |
Source: | ||
| 6/16/2025 | Price change | $485,000-2%$219/sqft |
Source: | ||

