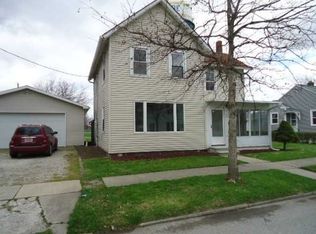Sold for $195,000 on 08/25/25
$195,000
427 Augusta St, Elmore, OH 43416
3beds
1,985sqft
Single Family Residence
Built in 1890
0.27 Acres Lot
$212,100 Zestimate®
$98/sqft
$2,154 Estimated rent
Home value
$212,100
$201,000 - $223,000
$2,154/mo
Zestimate® history
Loading...
Owner options
Explore your selling options
What's special
Zillow last checked: 8 hours ago
Listing updated: October 14, 2025 at 06:12am
Listed by:
Lana Rife 419-344-9512,
Serenity Realty LLC
Bought with:
Lana Rife, 2013001693
Serenity Realty LLC
Source: NORIS,MLS#: 6133351
Facts & features
Interior
Bedrooms & bathrooms
- Bedrooms: 3
- Bathrooms: 3
- Full bathrooms: 2
- 1/2 bathrooms: 1
Primary bedroom
- Level: Main
- Dimensions: 12 x 11
Bedroom 2
- Level: Upper
- Dimensions: 15 x 11
Bedroom 3
- Level: Upper
- Dimensions: 14 x 12
Dining room
- Level: Main
- Dimensions: 16 x 12
Family room
- Level: Main
- Dimensions: 17 x 17
Kitchen
- Level: Main
- Dimensions: 16 x 12
Living room
- Level: Main
- Dimensions: 14 x 12
Other
- Level: Upper
- Dimensions: 12 x 12
Sun room
- Level: Main
- Dimensions: 19 x 11
Heating
- Natural Gas, Radiant
Cooling
- Window Unit(s)
Appliances
- Included: Dishwasher, Microwave, Water Heater, Disposal, Dryer, Refrigerator, Washer
- Laundry: Main Level
Features
- Primary Bathroom
- Flooring: Carpet, Vinyl, Laminate
- Basement: Partial
- Has fireplace: No
Interior area
- Total structure area: 1,985
- Total interior livable area: 1,985 sqft
Property
Parking
- Total spaces: 1.5
- Parking features: Concrete, Detached Garage, Driveway, Garage Door Opener
- Garage spaces: 1.5
- Has uncovered spaces: Yes
Lot
- Size: 0.27 Acres
- Dimensions: 11,904
Details
- Has additional parcels: Yes
- Parcel number: 0190261103293000
- Zoning: res
- Other equipment: DC Well Pump
Construction
Type & style
- Home type: SingleFamily
- Architectural style: Traditional
- Property subtype: Single Family Residence
Materials
- Vinyl Siding
- Roof: Shingle
Condition
- Year built: 1890
Utilities & green energy
- Sewer: Sanitary Sewer
- Water: Public
Community & neighborhood
Location
- Region: Elmore
- Subdivision: None
Other
Other facts
- Listing terms: Cash,Conventional,FHA,VA Loan
- Road surface type: Paved
Price history
| Date | Event | Price |
|---|---|---|
| 8/25/2025 | Sold | $195,000-7.1%$98/sqft |
Source: NORIS #6133351 | ||
| 7/26/2025 | Contingent | $210,000$106/sqft |
Source: NORIS #6133351 | ||
| 7/26/2025 | Listed for sale | $210,000+72.1%$106/sqft |
Source: NORIS #6133351 | ||
| 9/15/2015 | Sold | $122,000+3.8%$61/sqft |
Source: NORIS #5092026 | ||
| 8/5/2015 | Listed for sale | $117,500$59/sqft |
Source: Danberry Realtors #5092026 | ||
Public tax history
| Year | Property taxes | Tax assessment |
|---|---|---|
| 2024 | $3,036 +0.6% | $55,860 +15.1% |
| 2023 | $3,018 +6.1% | $48,550 |
| 2022 | $2,846 -0.7% | $48,550 |
Find assessor info on the county website
Neighborhood: 43416
Nearby schools
GreatSchools rating
- 5/10Woodmore Middle SchoolGrades: 5-8Distance: 4.5 mi
- 6/10Woodmore High SchoolGrades: 9-12Distance: 0.1 mi
- 7/10Woodmore Elementary SchoolGrades: PK-4Distance: 4.5 mi
Schools provided by the listing agent
- Elementary: Woodmore
- High: Woodmore
Source: NORIS. This data may not be complete. We recommend contacting the local school district to confirm school assignments for this home.

Get pre-qualified for a loan
At Zillow Home Loans, we can pre-qualify you in as little as 5 minutes with no impact to your credit score.An equal housing lender. NMLS #10287.
Sell for more on Zillow
Get a free Zillow Showcase℠ listing and you could sell for .
$212,100
2% more+ $4,242
With Zillow Showcase(estimated)
$216,342