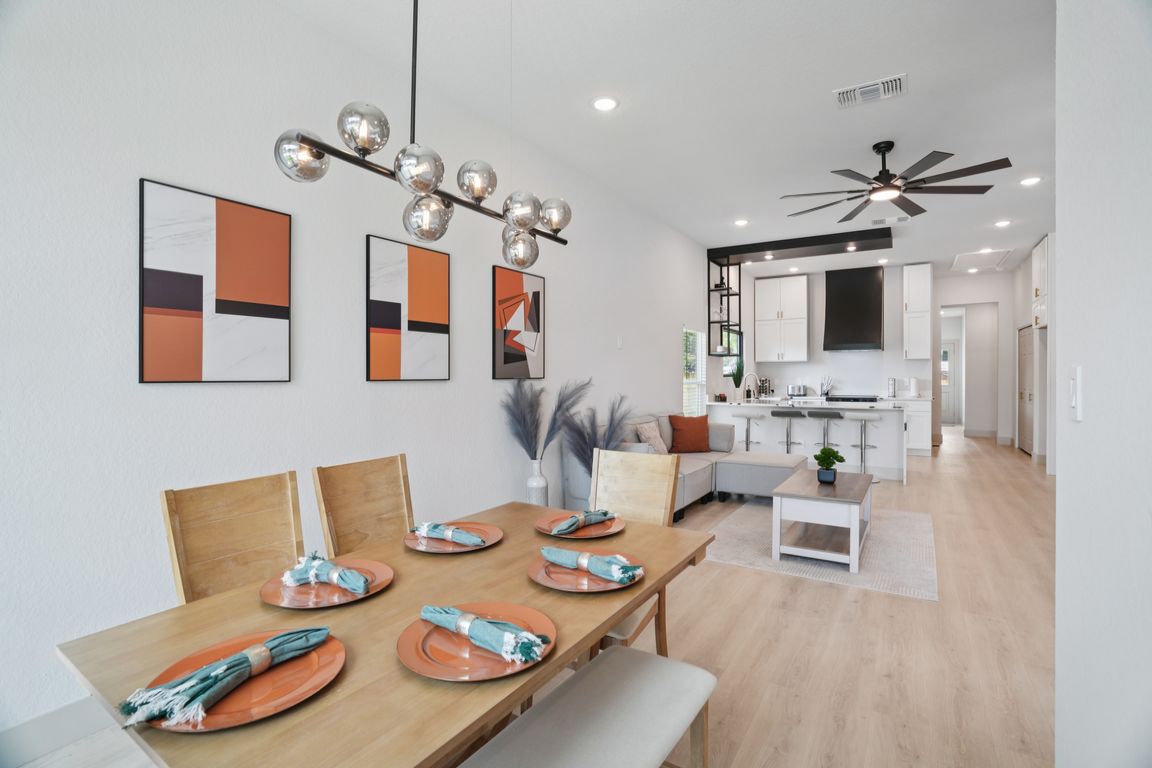
For salePrice cut: $500 (9/19)
$345,000
4beds
1,530sqft
427 Cass, San Antonio, TX 78204
4beds
1,530sqft
Single family residence
Built in 1925
10,497 sqft
None, pad only (off street)
$225 price/sqft
What's special
Expansive backyardLiving and dining areaLvp flooringBright dining spaceQuartz countertopsNatural lightFarmhouse sink
**OPEN HOUSE- SAT 9/13 from 1PM- 6PM** Beautifully Renovated One-Story Home in the Heart of the Downtown Lone Star District!! Fully updated with modern finishes, this 4-bedroom, 2-bathroom home offers stylish comfort in one of San Antonio's most vibrant neighborhoods. A private entry and inviting covered front porch, create ...
- 85 days |
- 1,357 |
- 63 |
Source: LERA MLS,MLS#: 1883433
Travel times
Kitchen
Living Room
Primary Bedroom
Zillow last checked: 7 hours ago
Listing updated: September 29, 2025 at 10:07pm
Listed by:
Elisa Romero TREC #734790 (210) 218-8980,
Premier Realty Group
Source: LERA MLS,MLS#: 1883433
Facts & features
Interior
Bedrooms & bathrooms
- Bedrooms: 4
- Bathrooms: 2
- Full bathrooms: 2
Primary bedroom
- Features: Ceiling Fan(s), Full Bath
- Area: 180
- Dimensions: 12 x 15
Bedroom 2
- Area: 121
- Dimensions: 11 x 11
Bedroom 3
- Area: 121
- Dimensions: 11 x 11
Bedroom 4
- Area: 104
- Dimensions: 8 x 13
Primary bathroom
- Features: Tub/Shower Combo, Single Vanity
- Area: 36
- Dimensions: 4 x 9
Dining room
- Area: 63
- Dimensions: 9 x 7
Kitchen
- Area: 225
- Dimensions: 15 x 15
Living room
- Area: 240
- Dimensions: 15 x 16
Heating
- Central, Electric
Cooling
- Central Air
Appliances
- Included: Cooktop, Microwave, Range, Disposal, Dishwasher, Vented Exhaust Fan, Electric Water Heater, Electric Cooktop
- Laundry: Main Level, Laundry Room, Washer Hookup, Dryer Connection
Features
- One Living Area, Liv/Din Combo, Eat-in Kitchen, Two Eating Areas, Kitchen Island, Study/Library, Utility Room Inside, High Ceilings, Open Floorplan, All Bedrooms Downstairs, Ceiling Fan(s), Chandelier, Solid Counter Tops, Custom Cabinets
- Flooring: Laminate
- Attic: Access Only
- Has fireplace: No
- Fireplace features: Not Applicable
Interior area
- Total interior livable area: 1,530 sqft
Property
Parking
- Parking features: None, Pad Only (Off Street)
Accessibility
- Accessibility features: Level Lot, Level Drive, No Stairs, First Floor Bath, Full Bath/Bed on 1st Flr, First Floor Bedroom
Features
- Levels: One
- Stories: 1
- Patio & porch: Covered
- Pool features: None
- Fencing: Privacy
Lot
- Size: 10,497.96 Square Feet
Details
- Parcel number: 038790100031
Construction
Type & style
- Home type: SingleFamily
- Property subtype: Single Family Residence
Materials
- Siding
- Roof: Composition
Condition
- Pre-Owned
- New construction: No
- Year built: 1925
Utilities & green energy
- Sewer: Sewer System
- Water: Water System
- Utilities for property: City Garbage service
Community & HOA
Community
- Features: None
- Security: Smoke Detector(s), Carbon Monoxide Detector(s)
- Subdivision: S Durango/Probandt
Location
- Region: San Antonio
Financial & listing details
- Price per square foot: $225/sqft
- Tax assessed value: $282,270
- Annual tax amount: $6,787
- Price range: $345K - $345K
- Date on market: 7/11/2025
- Listing terms: Conventional,FHA,VA Loan,Cash,Investors OK