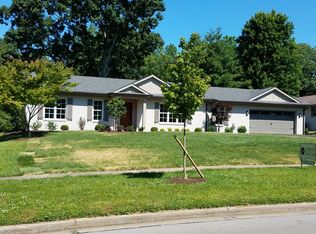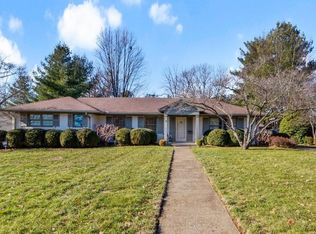Sold for $996,000
$996,000
427 Clinton Rd, Lexington, KY 40502
4beds
2,772sqft
Single Family Residence
Built in 1957
0.27 Acres Lot
$1,011,100 Zestimate®
$359/sqft
$3,388 Estimated rent
Home value
$1,011,100
$950,000 - $1.07M
$3,388/mo
Zestimate® history
Loading...
Owner options
Explore your selling options
What's special
Look no further—this beautifully renovated ranch in Lexington's coveted Ashland Park neighborhood is the one you've been waiting for. Perfectly positioned on a lushly landscaped corner lot, this 4-bedroom, 3-bath home blends charm, functionality, and luxury. Inside, you'll find a sunlit living room, formal dining room, and a designer kitchen featuring a large island, high-end appliances, and custom cabinetry. A cleverly designed pantry with built-in desk space offers the perfect work-from-home nook, while an elegant wet bar just off the kitchen makes entertaining a breeze. The spacious primary suite offers a spa-like en-suite bath with a double vanity, an oversized tiled walk-in shower, and a generous walk-in closet. The lower level features a second full suite—complete with its own living room, full kitchen, laundry, and private entrance—ideal for guests or multigenerational living.Step outside to enjoy the inviting front porch, fenced backyard, and serene patio area—perfect for morning coffee or evening relaxation. This exceptional home is truly a rare find. Schedule your private tour today!
Zillow last checked: 9 hours ago
Listing updated: September 26, 2025 at 10:18pm
Listed by:
Mary T Layton 859-661-5103,
FC Tucker Bluegrass
Bought with:
Erica L Clay Kinkead, 201197
Team Pannell Real Estate
Source: Imagine MLS,MLS#: 25011837
Facts & features
Interior
Bedrooms & bathrooms
- Bedrooms: 4
- Bathrooms: 3
- Full bathrooms: 3
Heating
- Forced Air, Natural Gas
Cooling
- Electric
Appliances
- Included: Disposal, Dishwasher, Gas Range, Microwave, Refrigerator, Oven
- Laundry: Electric Dryer Hookup, Washer Hookup
Features
- Breakfast Bar, Entrance Foyer, Eat-in Kitchen, Master Downstairs, Wet Bar, Walk-In Closet(s), Ceiling Fan(s)
- Flooring: Tile, Wood
- Basement: Finished,Walk-Out Access
- Has fireplace: Yes
- Fireplace features: Gas Log, Great Room
Interior area
- Total structure area: 2,772
- Total interior livable area: 2,772 sqft
- Finished area above ground: 1,884
- Finished area below ground: 888
Property
Parking
- Total spaces: 2
- Parking features: Attached Garage, Driveway, Garage Faces Front
- Garage spaces: 2
- Has uncovered spaces: Yes
Features
- Levels: One
- Patio & porch: Patio, Porch
- Fencing: Other,Privacy
- Has view: Yes
- View description: Neighborhood
Lot
- Size: 0.27 Acres
Details
- Parcel number: 17233200
Construction
Type & style
- Home type: SingleFamily
- Architectural style: Ranch
- Property subtype: Single Family Residence
Materials
- Other, Stone
- Foundation: Block
- Roof: Dimensional Style
Condition
- New construction: No
- Year built: 1957
Utilities & green energy
- Sewer: Public Sewer
- Water: Public
- Utilities for property: Electricity Connected, Natural Gas Connected, Sewer Connected, Water Connected
Community & neighborhood
Community
- Community features: Park, Tennis Court(s)
Location
- Region: Lexington
- Subdivision: Ashland Park
Price history
| Date | Event | Price |
|---|---|---|
| 8/27/2025 | Sold | $996,000-5.1%$359/sqft |
Source: | ||
| 7/21/2025 | Contingent | $1,049,000$378/sqft |
Source: | ||
| 6/17/2025 | Price change | $1,049,000-2.4%$378/sqft |
Source: | ||
| 6/5/2025 | Listed for sale | $1,075,000+8%$388/sqft |
Source: | ||
| 5/9/2024 | Sold | $995,000-2.5%$359/sqft |
Source: | ||
Public tax history
| Year | Property taxes | Tax assessment |
|---|---|---|
| 2023 | $6,183 -3.2% | $500,000 |
| 2022 | $6,387 +49.4% | $500,000 +33.3% |
| 2021 | $4,275 -0.4% | $375,200 |
Find assessor info on the county website
Neighborhood: Chevy Chase-Ashland Park
Nearby schools
GreatSchools rating
- 9/10Cassidy Elementary SchoolGrades: K-5Distance: 0.7 mi
- 7/10Morton Middle SchoolGrades: 6-8Distance: 0.7 mi
- 8/10Henry Clay High SchoolGrades: 9-12Distance: 0.5 mi
Schools provided by the listing agent
- Elementary: Cassidy
- Middle: Morton
- High: Henry Clay
Source: Imagine MLS. This data may not be complete. We recommend contacting the local school district to confirm school assignments for this home.
Get pre-qualified for a loan
At Zillow Home Loans, we can pre-qualify you in as little as 5 minutes with no impact to your credit score.An equal housing lender. NMLS #10287.

