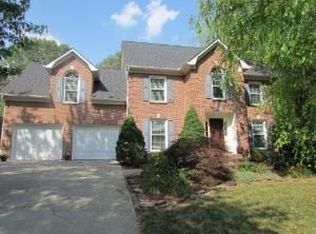Drastic Price Reduction to allow for any desired updates. Location, Location! This Charming traditional Cape Cod two story has a full, finished walk-out "Apt style" bsmt w/Kitchenette, Rec Rm, Masonry wood burning fireplace, full bath, plus BR area. Main level has outstanding oversized Laundry Rm with counters, cabinets and laundry sink. Family Rm has Gas log fireplace and bookshelves plus opens to a spacious screened-in porch. 2 Master BR options. Huge walk-in closet in Master BR or bonus room. Spacious home on level corner lot with wooden fence. Home priced low to allow buyer room for upgrades. A 2-10 Home Warranty included in sale.
This property is off market, which means it's not currently listed for sale or rent on Zillow. This may be different from what's available on other websites or public sources.
