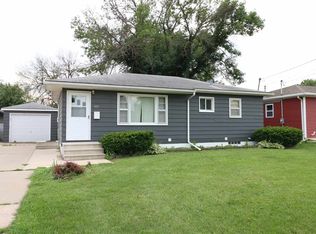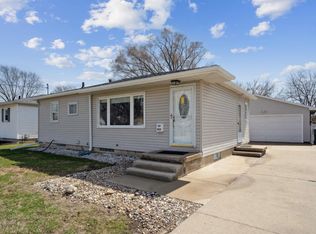Sold for $210,000 on 12/04/23
$210,000
427 Downing Ave, Waterloo, IA 50701
3beds
1,512sqft
Single Family Residence
Built in 1960
7,840.8 Square Feet Lot
$212,900 Zestimate®
$139/sqft
$1,396 Estimated rent
Home value
$212,900
$202,000 - $224,000
$1,396/mo
Zestimate® history
Loading...
Owner options
Explore your selling options
What's special
Get ready to fall in love, this stunning three-bedroom gem has everything you need. As soon as you step inside, you will be welcomed by the warm and inviting spacious living room filled with natural light pouring in from the large window, and a stone covered fireplace. This provides the perfect space to relax and spend quality time with your loved ones. But wait, it gets even better! Prepare to be dazzled by the custom-built kitchen, outfitted with exquisite cabinetry, granite countertops, a stylish backsplash, black stainless-steel appliances, and an eat-in island. The main floor also boasts a dining area, two nice size bedrooms and a fully updated bathroom. No matter the weather, you can relish the pleasure of a recently installed Trex deck while admiring the stunning view of your outdoor area, complete with a fenced-in backyard. And that's not all! The walk-out basement features a third bedroom and a fully remodeled bathroom complete with a spacious walk-in shower. Furthermore, there's an inviting living area that offers the perfect spot for a cozy evening by the fireplace. This home also comes equipped with newer windows, newer siding, and a two-stall garage. With everything already taken care of, all you need to do is move in and start enjoying your new home! So don't wait any longer, act quickly and make this charming home yours today!
Zillow last checked: 8 hours ago
Listing updated: August 05, 2024 at 01:45pm
Listed by:
Mersiha Mustedanagic 319-939-0730,
Vine Valley Real Estate
Bought with:
Wesley Todd, S701870
Vine Valley Real Estate
Source: Northeast Iowa Regional BOR,MLS#: 20233991
Facts & features
Interior
Bedrooms & bathrooms
- Bedrooms: 3
- Bathrooms: 2
- Full bathrooms: 1
- 3/4 bathrooms: 1
Other
- Level: Upper
Other
- Level: Main
Other
- Level: Lower
Dining room
- Level: Main
Kitchen
- Level: Main
Living room
- Level: Main
Heating
- Forced Air
Cooling
- Central Air
Features
- Basement: Block,Walk-Out Access,Partially Finished
- Has fireplace: Yes
- Fireplace features: Multiple, Electric, Family Room, Living Room
Interior area
- Total interior livable area: 1,512 sqft
- Finished area below ground: 648
Property
Parking
- Total spaces: 2
- Parking features: 2 Stall, Detached Garage
- Carport spaces: 2
Features
- Fencing: Fenced
Lot
- Size: 7,840 sqft
- Dimensions: 55x140
Details
- Parcel number: 891327151020
- Zoning: R-2
- Special conditions: Standard
Construction
Type & style
- Home type: SingleFamily
- Property subtype: Single Family Residence
Materials
- Vinyl Siding
- Roof: Shingle
Condition
- Year built: 1960
Utilities & green energy
- Sewer: Public Sewer
- Water: Public
Community & neighborhood
Location
- Region: Waterloo
Other
Other facts
- Road surface type: Concrete
Price history
| Date | Event | Price |
|---|---|---|
| 12/4/2023 | Sold | $210,000-6.6%$139/sqft |
Source: | ||
| 10/19/2023 | Pending sale | $224,900$149/sqft |
Source: | ||
| 9/20/2023 | Listed for sale | $224,900+208.1%$149/sqft |
Source: | ||
| 2/14/2003 | Sold | $73,000$48/sqft |
Source: Agent Provided | ||
Public tax history
| Year | Property taxes | Tax assessment |
|---|---|---|
| 2024 | $2,598 +16.3% | $140,430 |
| 2023 | $2,234 +2.8% | $140,430 +27% |
| 2022 | $2,173 +0.9% | $110,600 |
Find assessor info on the county website
Neighborhood: 50701
Nearby schools
GreatSchools rating
- 5/10Fred Becker Elementary SchoolGrades: PK-5Distance: 0.8 mi
- 1/10Central Middle SchoolGrades: 6-8Distance: 1.4 mi
- 2/10East High SchoolGrades: 9-12Distance: 2.3 mi
Schools provided by the listing agent
- Elementary: Fred Becker Elementary
- Middle: Central
- High: West High
Source: Northeast Iowa Regional BOR. This data may not be complete. We recommend contacting the local school district to confirm school assignments for this home.

Get pre-qualified for a loan
At Zillow Home Loans, we can pre-qualify you in as little as 5 minutes with no impact to your credit score.An equal housing lender. NMLS #10287.

