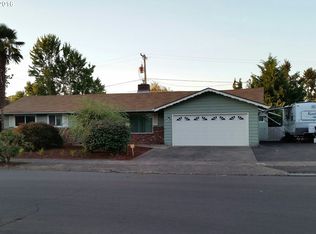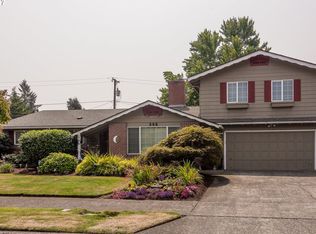All 1-Level Home in Close-In Santa Clara Neighborhood! Spacious living rm w/ hardwood floors & built-ins. Vaulted great room w/ fireplace. Open kitchen w/ walk-in pantry & eating bar. Hardwoods in all beds, indoor utility, gas forced air heat & A/C, newer roof, vinyl windows, no carpet, low taxes. 2-car garage plus wide driveway & gated RV park. Fenced backyard, sunny gardens, 2 large decks. Fridge, freezer, W/D & ext paint credit incl.
This property is off market, which means it's not currently listed for sale or rent on Zillow. This may be different from what's available on other websites or public sources.


