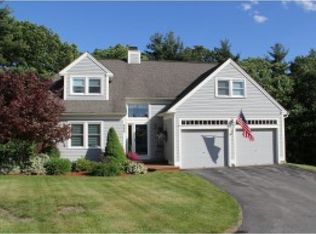Closed
Listed by:
Sally Trombley,
East Key Realty Cell:603-860-5886
Bought with: East Key Realty
$430,000
427 Elk Run, Hudson, NH 03051
4beds
2,413sqft
Condominium
Built in 1988
-- sqft lot
$494,200 Zestimate®
$178/sqft
$3,503 Estimated rent
Home value
$494,200
$469,000 - $519,000
$3,503/mo
Zestimate® history
Loading...
Owner options
Explore your selling options
What's special
You've waited patiently and this one is worth the wait! This spacious, detached condo with 2 car attached garage in sought after Village at Barrett Hill is ready for you! It is heated with Natural Gas and has Central air. It boasts 3 to 4 bedrooms (one is currently used as exercise room in the lower level). The 3 other bedrooms are all on the main living floor. The primary bedroom has private bathroom. There is a large separate dining room for your special gatherings. The living room is light and bright with vaulted ceiling and a cozy fireplace. If you are hoping for office space but you don't want to sacrifice a bedroom you'll be pleasantly surprised when you open the door from the loft! There you'll find great office space with plenty of storage as well and its own mini-split for heating/cooling. The community offers a Club House, In-ground pool, tennis court, exterior maintenance and landscaping/plowing/trash removal. The location of the Village at Barrett Hill makes it a commuter's dream. Schedule your private showing today!
Zillow last checked: 8 hours ago
Listing updated: August 31, 2023 at 11:25am
Listed by:
Sally Trombley,
East Key Realty Cell:603-860-5886
Bought with:
East Key Realty
Source: PrimeMLS,MLS#: 4960152
Facts & features
Interior
Bedrooms & bathrooms
- Bedrooms: 4
- Bathrooms: 2
- Full bathrooms: 1
- 3/4 bathrooms: 1
Heating
- Natural Gas, Hot Air
Cooling
- Central Air
Appliances
- Included: Dishwasher, Dryer, Microwave, Refrigerator, Washer, Gas Stove, Electric Water Heater
Features
- Basement: Partially Finished,Storage Space,Walk-Out Access
Interior area
- Total structure area: 2,813
- Total interior livable area: 2,413 sqft
- Finished area above ground: 2,244
- Finished area below ground: 169
Property
Parking
- Total spaces: 2
- Parking features: Paved, Auto Open, Direct Entry, Attached
- Garage spaces: 2
Features
- Levels: 3
- Stories: 3
Lot
- Features: Condo Development, Country Setting, Landscaped
Details
- Parcel number: HDSOM168B068L082
- Zoning description: R2
Construction
Type & style
- Home type: Condo
- Architectural style: Cape
- Property subtype: Condominium
Materials
- Wood Frame, Wood Exterior
- Foundation: Concrete
- Roof: Asphalt Shingle
Condition
- New construction: No
- Year built: 1988
Utilities & green energy
- Electric: Circuit Breakers
- Sewer: Public Sewer
- Utilities for property: Cable
Community & neighborhood
Location
- Region: Hudson
HOA & financial
Other financial information
- Additional fee information: Fee: $719
Other
Other facts
- Road surface type: Paved
Price history
| Date | Event | Price |
|---|---|---|
| 8/31/2023 | Sold | $430,000+1.2%$178/sqft |
Source: | ||
| 7/6/2023 | Listed for sale | $425,000+145%$176/sqft |
Source: | ||
| 5/27/1999 | Sold | $173,500$72/sqft |
Source: Public Record | ||
Public tax history
| Year | Property taxes | Tax assessment |
|---|---|---|
| 2024 | $6,014 +4.9% | $365,600 |
| 2023 | $5,733 +7.9% | $365,600 +1.1% |
| 2022 | $5,312 +6.8% | $361,600 +55.3% |
Find assessor info on the county website
Neighborhood: 03051
Nearby schools
GreatSchools rating
- NADr. H. O. Smith Elementary SchoolGrades: K-1Distance: 1.6 mi
- 4/10Hudson Memorial SchoolGrades: 6-8Distance: 1.2 mi
- 1/10Alvirne High SchoolGrades: 9-12Distance: 1.9 mi
Schools provided by the listing agent
- Elementary: Nottingham West Elem
- Middle: Hudson Memorial School
- High: Alvirne High School
- District: Hudson School District
Source: PrimeMLS. This data may not be complete. We recommend contacting the local school district to confirm school assignments for this home.

Get pre-qualified for a loan
At Zillow Home Loans, we can pre-qualify you in as little as 5 minutes with no impact to your credit score.An equal housing lender. NMLS #10287.
Sell for more on Zillow
Get a free Zillow Showcase℠ listing and you could sell for .
$494,200
2% more+ $9,884
With Zillow Showcase(estimated)
$504,084