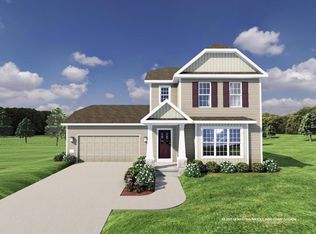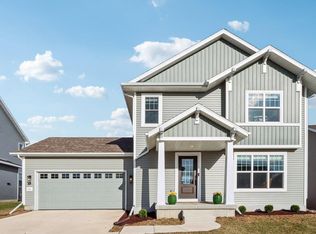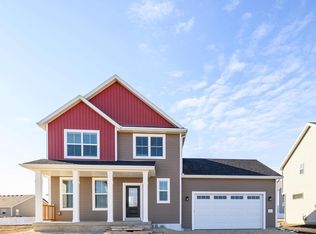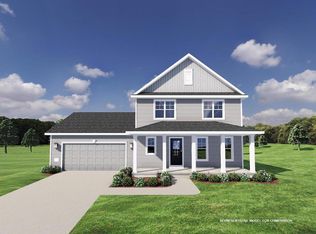Closed
$430,000
427 Hercules Trail, Madison, WI 53718
3beds
1,650sqft
Single Family Residence
Built in 2022
6,098.4 Square Feet Lot
$422,000 Zestimate®
$261/sqft
$2,826 Estimated rent
Home value
$422,000
$401,000 - $443,000
$2,826/mo
Zestimate® history
Loading...
Owner options
Explore your selling options
What's special
Showings start 6/13. Better than new home in Grandview Commons with front porch views to the woods! Job location change has this beautiful home on the market & waiting for your finishing touch. Nice larger sized yard & front porch views make this home a stand out. Inside you'll find an efficient open concept floor plan. Large island, dining area, family room half bath & foyer. Ample closet space through out, drop zone & full mud room/laundry room. Upstairs, a well appointed primary suite with a large walk in closet. Two other light filled bedrooms share a second bathroom. Lower level is unfinished and ready for all your ideas! Why wait to build when you can scoop up this beauty now!
Zillow last checked: 8 hours ago
Listing updated: August 14, 2025 at 08:07pm
Listed by:
Inkwell Realty Team Contracts@InkwellWI.com,
RE/MAX Preferred
Bought with:
Rena M Ripp
Source: WIREX MLS,MLS#: 1997142 Originating MLS: South Central Wisconsin MLS
Originating MLS: South Central Wisconsin MLS
Facts & features
Interior
Bedrooms & bathrooms
- Bedrooms: 3
- Bathrooms: 3
- Full bathrooms: 2
- 1/2 bathrooms: 1
Primary bedroom
- Level: Upper
- Area: 195
- Dimensions: 13 x 15
Bedroom 2
- Level: Upper
- Area: 110
- Dimensions: 10 x 11
Bedroom 3
- Level: Upper
- Area: 110
- Dimensions: 10 x 11
Bathroom
- Features: Stubbed For Bathroom on Lower, At least 1 Tub, Master Bedroom Bath: Full, Master Bedroom Bath, Master Bedroom Bath: Walk-In Shower
Kitchen
- Level: Main
- Area: 143
- Dimensions: 11 x 13
Living room
- Level: Main
- Area: 240
- Dimensions: 15 x 16
Heating
- Natural Gas, Forced Air
Cooling
- Central Air
Appliances
- Included: Range/Oven, Refrigerator, Dishwasher, Microwave, Disposal, Washer, Dryer, Water Softener, ENERGY STAR Qualified Appliances
Features
- Walk-In Closet(s), High Speed Internet, Breakfast Bar, Kitchen Island
- Flooring: Wood or Sim.Wood Floors
- Windows: Low Emissivity Windows
- Basement: Full,Sump Pump,Radon Mitigation System,Concrete
Interior area
- Total structure area: 1,650
- Total interior livable area: 1,650 sqft
- Finished area above ground: 1,650
- Finished area below ground: 0
Property
Parking
- Total spaces: 2
- Parking features: 2 Car, Attached, Garage Door Opener
- Attached garage spaces: 2
Features
- Levels: Two
- Stories: 2
- Patio & porch: Patio
Lot
- Size: 6,098 sqft
- Features: Sidewalks
Details
- Parcel number: 071002315060
- Zoning: RESR2Z
- Special conditions: Arms Length
- Other equipment: Air Purifier
Construction
Type & style
- Home type: SingleFamily
- Architectural style: Prairie/Craftsman
- Property subtype: Single Family Residence
Materials
- Vinyl Siding
Condition
- 0-5 Years
- New construction: No
- Year built: 2022
Utilities & green energy
- Sewer: Public Sewer
- Water: Public
- Utilities for property: Cable Available
Green energy
- Green verification: Green Built Home Cert, ENERGY STAR Certified Homes
- Indoor air quality: Contaminant Control
Community & neighborhood
Security
- Security features: Security System
Location
- Region: Madison
- Subdivision: Grandview Commons North
- Municipality: Madison
HOA & financial
HOA
- Has HOA: Yes
- HOA fee: $175 annually
Price history
| Date | Event | Price |
|---|---|---|
| 7/28/2025 | Sold | $430,000+1.2%$261/sqft |
Source: | ||
| 6/16/2025 | Contingent | $425,000$258/sqft |
Source: | ||
| 6/12/2025 | Listed for sale | $425,000+6.3%$258/sqft |
Source: | ||
| 3/6/2023 | Sold | $399,900$242/sqft |
Source: | ||
| 1/5/2023 | Pending sale | $399,900$242/sqft |
Source: | ||
Public tax history
| Year | Property taxes | Tax assessment |
|---|---|---|
| 2024 | $7,828 +35% | $399,900 +39% |
| 2023 | $5,797 | $287,700 +2401.7% |
| 2022 | -- | $11,500 +12.7% |
Find assessor info on the county website
Neighborhood: McClellan Park
Nearby schools
GreatSchools rating
- 1/10Kennedy Elementary SchoolGrades: PK-5Distance: 0.9 mi
- 4/10Whitehorse Middle SchoolGrades: 6-8Distance: 2.2 mi
- 6/10Lafollette High SchoolGrades: 9-12Distance: 2.9 mi
Schools provided by the listing agent
- Elementary: Kennedy
- Middle: Whitehorse
- High: Lafollette
- District: Madison
Source: WIREX MLS. This data may not be complete. We recommend contacting the local school district to confirm school assignments for this home.

Get pre-qualified for a loan
At Zillow Home Loans, we can pre-qualify you in as little as 5 minutes with no impact to your credit score.An equal housing lender. NMLS #10287.
Sell for more on Zillow
Get a free Zillow Showcase℠ listing and you could sell for .
$422,000
2% more+ $8,440
With Zillow Showcase(estimated)
$430,440


