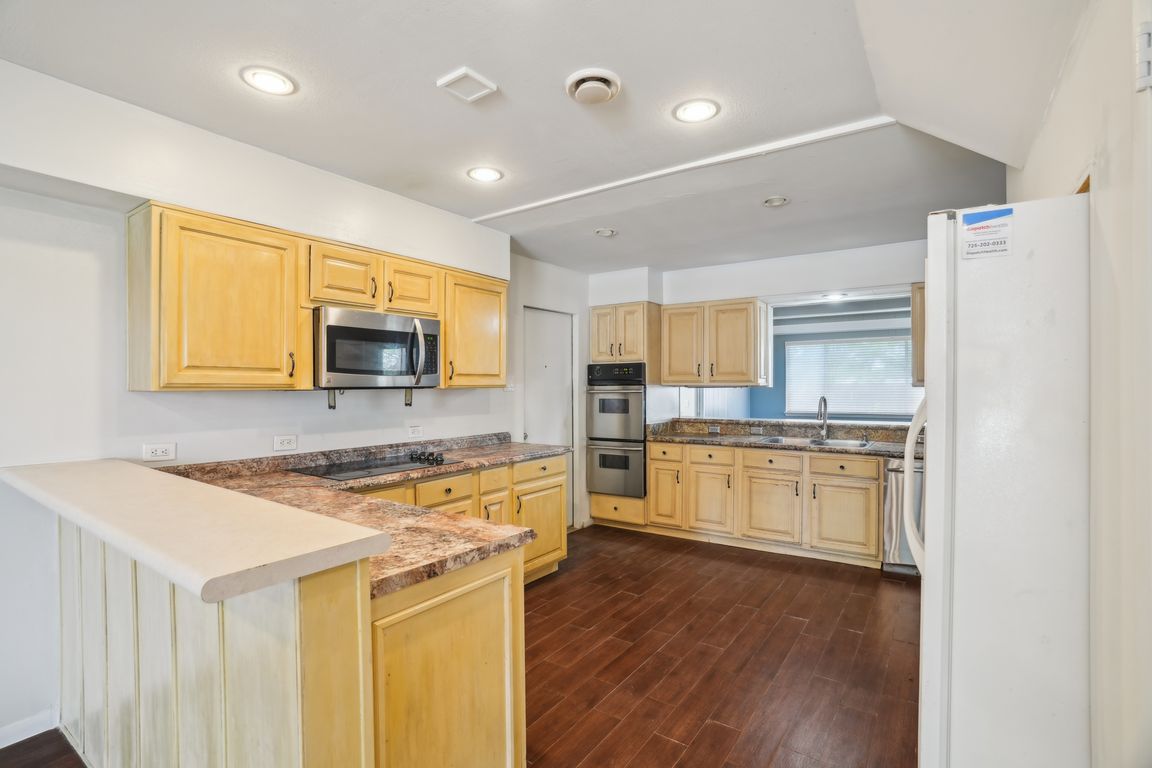
For salePrice cut: $20K (7/10)
$365,000
5beds
2,864sqft
427 Indigo, San Antonio, TX 78216
5beds
2,864sqft
Single family residence
Built in 1962
10,715 sqft
2 Garage spaces
$127 price/sqft
What's special
Sink in garageNew hvacMature trees and landscaping
Unique 5BR/3B home in desirable Enchanted Forest on 1/4 ac. Roof replaced June 2020, freshly painted, with new electrical, new lighting, and new HVAC. Ready to move-in. 3BR down/2BR up, HUGE Game Room up, oversized utility room w/built-in desk, walk-in attic, workspace, & sink in garage. Central location with mature trees ...
- 103 days
- on Zillow |
- 597 |
- 42 |
Source: LERA MLS,MLS#: 1866990
Travel times
Kitchen
Living Room
Dining Room
Zillow last checked: 8 hours ago
Listing updated: July 21, 2025 at 12:08am
Listed by:
Dix Densley TREC #694613 (210) 750-4663,
Good Life Realty Group
Source: LERA MLS,MLS#: 1866990
Facts & features
Interior
Bedrooms & bathrooms
- Bedrooms: 5
- Bathrooms: 3
- Full bathrooms: 3
Primary bedroom
- Features: Multi-Closets, Ceiling Fan(s), Full Bath
- Area: 168
- Dimensions: 12 x 14
Bedroom 2
- Area: 132
- Dimensions: 11 x 12
Bedroom 3
- Area: 110
- Dimensions: 10 x 11
Bedroom 4
- Area: 216
- Dimensions: 12 x 18
Bedroom 5
- Area: 154
- Dimensions: 11 x 14
Primary bathroom
- Features: Shower Only, Single Vanity
- Area: 40
- Dimensions: 5 x 8
Dining room
- Area: 168
- Dimensions: 12 x 14
Family room
- Area: 192
- Dimensions: 12 x 16
Kitchen
- Area: 100
- Dimensions: 10 x 10
Living room
- Area: 204
- Dimensions: 12 x 17
Heating
- Central, Electric
Cooling
- Central Air
Appliances
- Included: Cooktop, Built-In Oven, Microwave, Refrigerator, Disposal, Dishwasher, Plumbed For Ice Maker, Electric Water Heater, Double Oven
- Laundry: Main Level, Laundry Room, Washer Hookup, Dryer Connection
Features
- Two Living Area, Separate Dining Room, Breakfast Bar, Game Room, Secondary Bedroom Down, 1st Floor Lvl/No Steps, High Speed Internet, Master Downstairs, Ceiling Fan(s)
- Flooring: Carpet, Ceramic Tile, Linoleum
- Has basement: No
- Attic: Floored
- Has fireplace: No
- Fireplace features: Not Applicable
Interior area
- Total structure area: 2,864
- Total interior livable area: 2,864 sqft
Property
Parking
- Total spaces: 2
- Parking features: Two Car Garage, Oversized, Garage Door Opener, Utility Area in Garage
- Garage spaces: 2
Features
- Levels: Two
- Stories: 2
- Patio & porch: Patio, Covered
- Exterior features: Sprinkler System
- Pool features: None, Community
- Fencing: Privacy
Lot
- Size: 10,715.76 Square Feet
- Features: Curbs, Street Gutters, Sidewalks, Streetlights
- Residential vegetation: Mature Trees, Mature Trees (ext feat)
Details
- Parcel number: 132090130400
Construction
Type & style
- Home type: SingleFamily
- Property subtype: Single Family Residence
Materials
- Stone, Wood Siding
- Foundation: Slab
- Roof: Composition
Condition
- Pre-Owned
- New construction: No
- Year built: 1962
Utilities & green energy
- Sewer: Sewer System
- Water: Water System
- Utilities for property: Cable Available, City Garbage service
Community & HOA
Community
- Features: Tennis Court(s), Clubhouse, Playground
- Subdivision: Harmony Hills
Location
- Region: San Antonio
Financial & listing details
- Price per square foot: $127/sqft
- Tax assessed value: $400,770
- Annual tax amount: $8,693
- Price range: $365K - $365K
- Date on market: 5/15/2025
- Listing terms: Conventional,FHA,VA Loan,Cash
- Road surface type: Paved